7029 Van Gordon Court, Arvada, CO 80004
Local realty services provided by:RONIN Real Estate Professionals ERA Powered
7029 Van Gordon Court,Arvada, CO 80004
$850,000
- 6 Beds
- 4 Baths
- 3,388 sq. ft.
- Single family
- Active
Upcoming open houses
- Sun, Sep 0710:00 am - 02:00 pm
Listed by:jason lewisjason@ecospace.com,303-949-8662
Office:your castle real estate inc
MLS#:2462911
Source:ML
Price summary
- Price:$850,000
- Price per sq. ft.:$250.89
About this home
Welcome to your HUGE fully renovated 3,388 SF, 6-bedroom, 4-bathroom brick ranch home in the sought-after neighborhood of Northwest Arvada. This move-in-ready residence is a hosts absolute dream! Featuring an open layout design interior with direct access to the lush oversized backyard that backs up to the Ralston Creek, this home allows for no back neighbors yet direct access to multiple parks and the Apex rec center within a couple minutes walk. The main floor includes an updated chef’s kitchen showcasing custom cabinetry, quartz countertops, a spacious 3-person eat-in kitchen, breakfast bar, wet bar, and a premium appliance package. An oversized primary suite with an en-suite bathroom featuring a custom double vanity, walk-in shower, and walk-in closet. Two generously sized secondary bedrooms along with an updated full bathroom with a custom double vanity, a spacious dining area, and a cozy living room with a fireplace and sliding door leading directly to the deck complete the main level.
The lower level features three generously sized spare bedrooms with full egress windows, one with a custom en-suite bathroom boasting a double vanity, walk-in shower, and walk-in closet. Completing this level is a spacious family area with a beautiful fireplace and a stylish wet bar, and additional guest bathroom creating the perfect space for relaxation and entertaining.
Additional upgrades include an updated 2-car attached garage, a composite roof with a 5-year warranty, updated flooring, fresh interior paint, modern lighting and fixtures, and a new furnace with central heat and A/C. Every detail of this renovation was carefully considered, ensuring a flawless finish.
This quiet cul-de-sac location offers the perfect blend of peaceful suburban living and everyday convenience. This prime location provides quick access to top-rated schools, scenic parks, and endless recreational opportunities. Send your clients to our open houses this week, Sat/Sun 10-2 pm!
Contact an agent
Home facts
- Year built:1969
- Listing ID #:2462911
Rooms and interior
- Bedrooms:6
- Total bathrooms:4
- Full bathrooms:4
- Living area:3,388 sq. ft.
Heating and cooling
- Cooling:Central Air
- Heating:Forced Air
Structure and exterior
- Roof:Composition
- Year built:1969
- Building area:3,388 sq. ft.
- Lot area:0.33 Acres
Schools
- High school:Arvada West
- Middle school:Oberon
- Elementary school:Fremont
Utilities
- Water:Public
- Sewer:Public Sewer
Finances and disclosures
- Price:$850,000
- Price per sq. ft.:$250.89
- Tax amount:$3,611 (2024)
New listings near 7029 Van Gordon Court
- Coming Soon
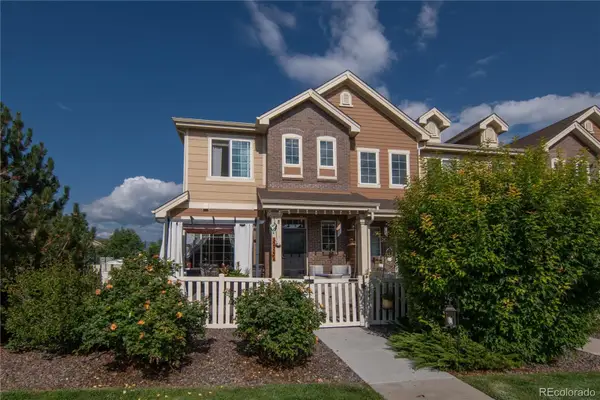 $525,000Coming Soon3 beds 2 baths
$525,000Coming Soon3 beds 2 baths15952 W 63rd Lane #A, Arvada, CO 80403
MLS# 4373823Listed by: KELLER WILLIAMS ADVANTAGE REALTY LLC - New
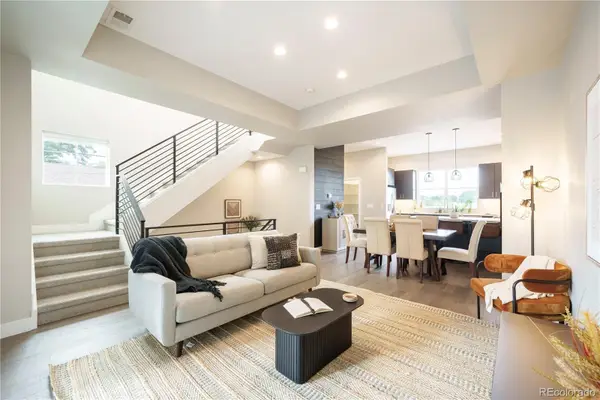 $599,000Active3 beds 4 baths1,967 sq. ft.
$599,000Active3 beds 4 baths1,967 sq. ft.7861 W 51st Avenue #C, Arvada, CO 80002
MLS# 4436494Listed by: KENTWOOD REAL ESTATE CHERRY CREEK - New
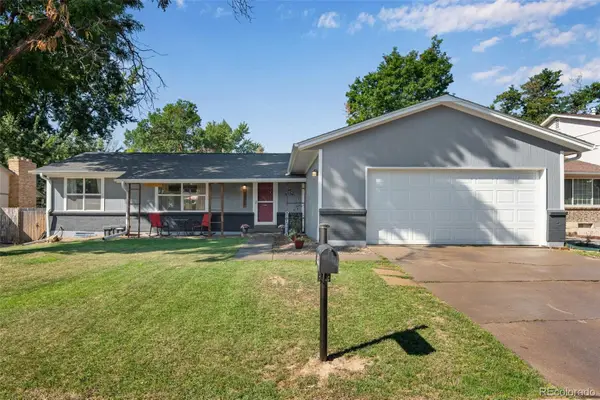 $750,000Active5 beds 3 baths3,272 sq. ft.
$750,000Active5 beds 3 baths3,272 sq. ft.8221 Marshall Court, Arvada, CO 80003
MLS# 9235534Listed by: FIRST WATER REAL ESTATE, LLC - Coming Soon
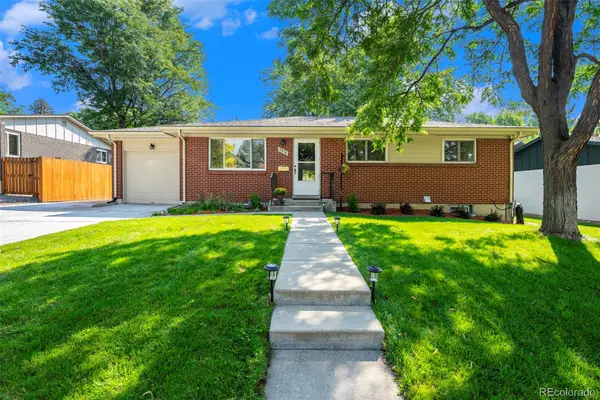 $595,000Coming Soon5 beds 3 baths
$595,000Coming Soon5 beds 3 baths5936 Urban Street, Arvada, CO 80004
MLS# 9685867Listed by: CORCORAN PERRY & CO. - New
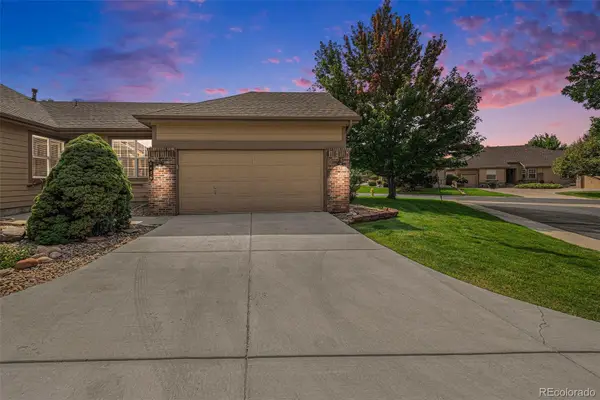 $520,000Active2 beds 2 baths2,587 sq. ft.
$520,000Active2 beds 2 baths2,587 sq. ft.6476 Orion Way, Arvada, CO 80007
MLS# 6320957Listed by: HOMESMART - Coming SoonOpen Sat, 11am to 2pm
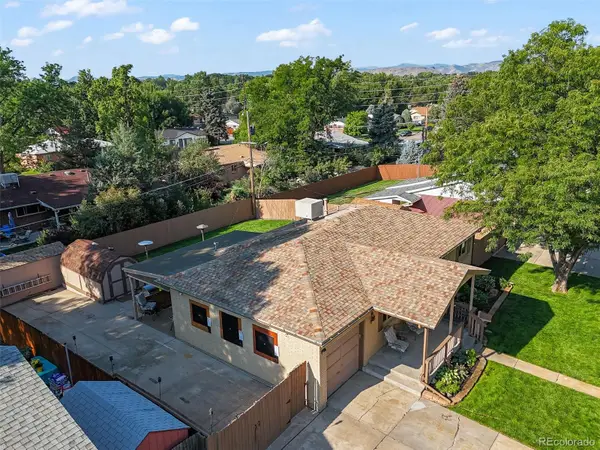 $698,600Coming Soon4 beds 3 baths
$698,600Coming Soon4 beds 3 baths10772 W 69th Place, Arvada, CO 80004
MLS# 9275774Listed by: RE/MAX PROFESSIONALS - Coming Soon
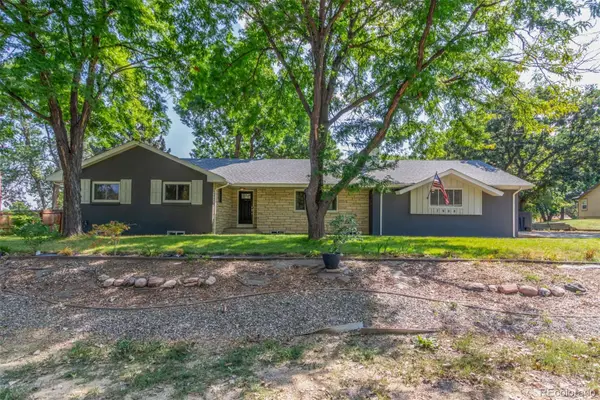 Listed by ERA$1,000,000Coming Soon5 beds 3 baths
Listed by ERA$1,000,000Coming Soon5 beds 3 baths7900 Lee Street, Arvada, CO 80005
MLS# 2029729Listed by: LUX REAL ESTATE COMPANY ERA POWERED - New
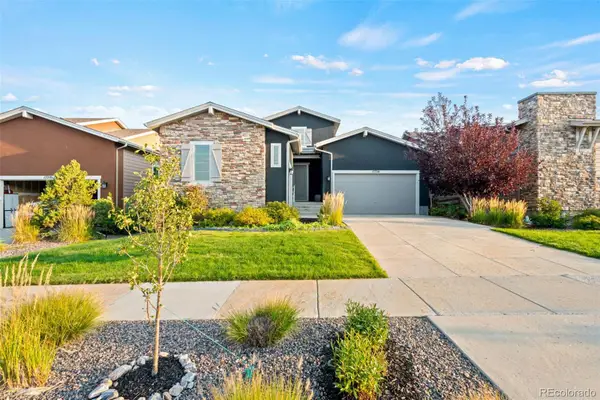 $750,000Active3 beds 3 baths4,562 sq. ft.
$750,000Active3 beds 3 baths4,562 sq. ft.17720 W 94 Drive, Arvada, CO 80007
MLS# 2041469Listed by: KELLER WILLIAMS AVENUES REALTY - New
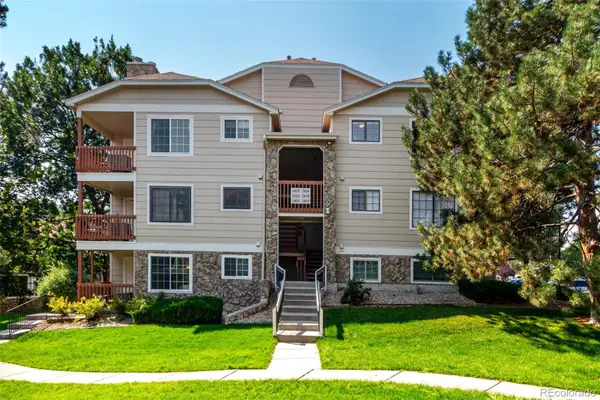 $325,000Active2 beds 2 baths1,015 sq. ft.
$325,000Active2 beds 2 baths1,015 sq. ft.7680 Depew Street #1424, Arvada, CO 80003
MLS# 4112691Listed by: CENTURY 21 DREAM HOME 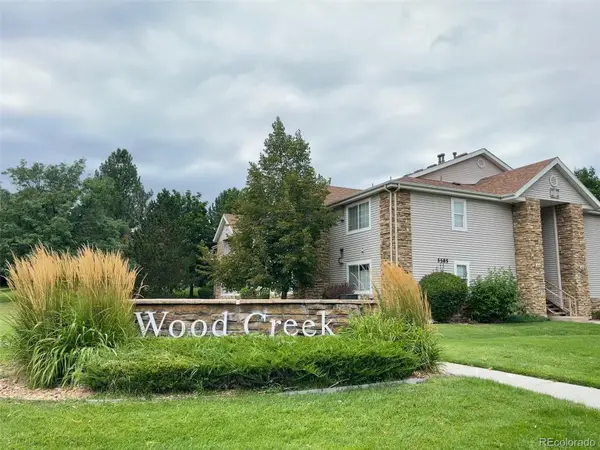 $230,000Active1 beds 1 baths675 sq. ft.
$230,000Active1 beds 1 baths675 sq. ft.5403 W 76th Avenue, Arvada, CO 80003
MLS# 3516261Listed by: RESIDENT REALTY SOUTH METRO
