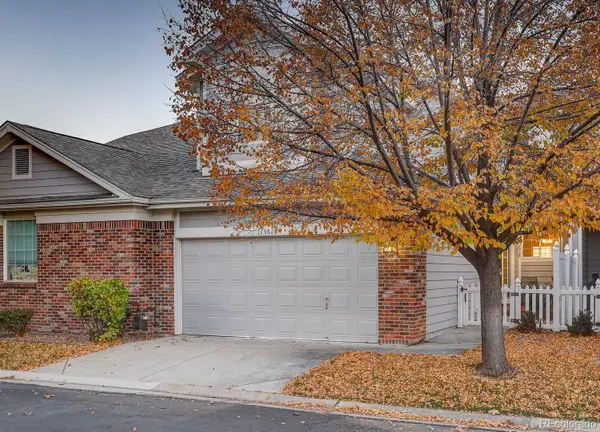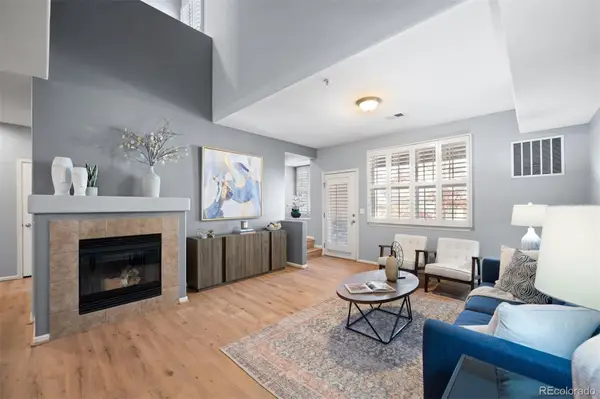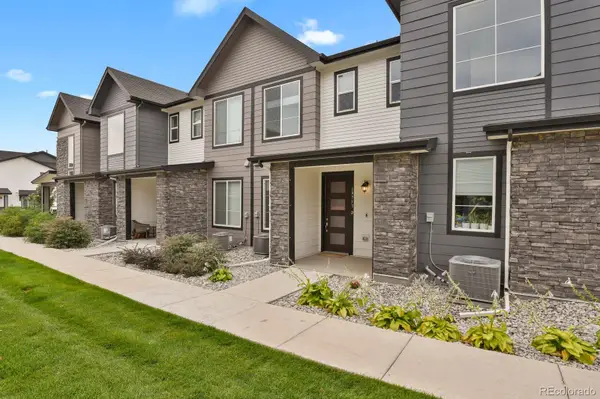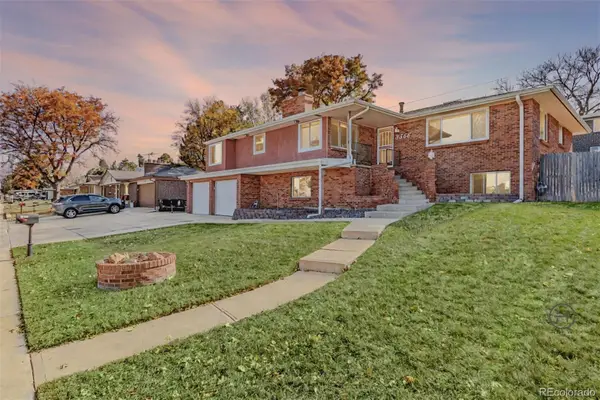7861 W 51st Avenue #C, Arvada, CO 80002
Local realty services provided by:RONIN Real Estate Professionals ERA Powered
Listed by:oisin downoisinsdown@gmail.com,720-552-2820
Office:kentwood real estate cherry creek
MLS#:4436494
Source:ML
Price summary
- Price:$599,000
- Price per sq. ft.:$304.52
- Monthly HOA dues:$479
About this home
Tucked away literally next to the InterUrban Parkway Trail system connecting you to the Greater Denver Metropolitan area, this wide end unit townhome has expansive views of the mountains to the west, as well as to the north overlooking the park, community garden and the iconic Olde Town Arvada Water Tower. Welcome home to your perfectly situated 3 bed 4 bath home which sits a short bike ride to the best restaurants and entertainment as well as a quick commute to Denver, Lakewood or Golden. Or if you want to stay home and host, this place has it all, from a stone clad sunny patio off of the guest bedroom/office/gym, the covered deck off of the living room kitchen, or hang out and play games out of the oversized garage next to the park. All providing lots of space to entertain. If a chill day is what you are looking for, this place provides. The well appointed primary suite has all the space you would want for a relaxing experience with private balcony, walk in closet, en-suite bathroom and a laundry room. This modern and energy efficient property comes with elevated finishes with appliances from Frigidaire Gallery, bathroom fixtures from Kohler, Carrier HVAC and a Navien tankless water heater. If you travel a lot and want to make use of your property investment, this place allows short term and long term rentals giving you all the options as a homeowner and investor.
Contact an agent
Home facts
- Year built:2019
- Listing ID #:4436494
Rooms and interior
- Bedrooms:3
- Total bathrooms:4
- Full bathrooms:3
- Half bathrooms:1
- Living area:1,967 sq. ft.
Heating and cooling
- Cooling:Central Air
- Heating:Forced Air
Structure and exterior
- Roof:Membrane
- Year built:2019
- Building area:1,967 sq. ft.
- Lot area:0.03 Acres
Schools
- High school:Arvada
- Middle school:Arvada K-8
- Elementary school:Arvada K-8
Utilities
- Water:Public
- Sewer:Public Sewer
Finances and disclosures
- Price:$599,000
- Price per sq. ft.:$304.52
- Tax amount:$3,523 (2024)
New listings near 7861 W 51st Avenue #C
- New
 $335,000Active3 beds 2 baths1,288 sq. ft.
$335,000Active3 beds 2 baths1,288 sq. ft.8731 Yukon Street, Arvada, CO 80005
MLS# 3942544Listed by: BROKERS GUILD HOMES - Coming Soon
 $625,000Coming Soon3 beds 4 baths
$625,000Coming Soon3 beds 4 baths13618 W 62nd Drive, Arvada, CO 80004
MLS# 2620983Listed by: COLDWELL BANKER REALTY 56 - Open Sat, 11am to 1pmNew
 $465,000Active2 beds 2 baths1,524 sq. ft.
$465,000Active2 beds 2 baths1,524 sq. ft.7130 Simms Street #207, Arvada, CO 80004
MLS# 4561706Listed by: LIV SOTHEBY'S INTERNATIONAL REALTY - New
 $465,000Active3 beds 3 baths1,530 sq. ft.
$465,000Active3 beds 3 baths1,530 sq. ft.5454 W 72nd Place, Arvada, CO 80003
MLS# 8807379Listed by: RE/MAX ALLIANCE - New
 $430,000Active2 beds 3 baths1,245 sq. ft.
$430,000Active2 beds 3 baths1,245 sq. ft.19733 W 93rd Lane #D, Arvada, CO 80007
MLS# 2730768Listed by: HOMESMART - New
 $450,000Active2 beds 2 baths1,176 sq. ft.
$450,000Active2 beds 2 baths1,176 sq. ft.14586 W 91st Avenue #E, Arvada, CO 80005
MLS# 4307877Listed by: ORCHARD BROKERAGE LLC - Coming Soon
 $615,000Coming Soon6 beds 3 baths
$615,000Coming Soon6 beds 3 baths8366 W 71st Place, Arvada, CO 80004
MLS# 8043112Listed by: COLDWELL BANKER REALTY 18 - Open Sat, 12 to 3pmNew
 $560,000Active2 beds 3 baths1,574 sq. ft.
$560,000Active2 beds 3 baths1,574 sq. ft.5488 Zephyr Court, Arvada, CO 80002
MLS# 3101151Listed by: REAL ESTATE IN THE ROCKIES, LLC - Open Sat, 11am to 4pmNew
 $1,150,000Active3 beds 4 baths4,273 sq. ft.
$1,150,000Active3 beds 4 baths4,273 sq. ft.8553 Salvia Way, Arvada, CO 80007
MLS# 4905890Listed by: PLATINUM REALTY EXECUTIVES - New
 $612,500Active4 beds 4 baths2,186 sq. ft.
$612,500Active4 beds 4 baths2,186 sq. ft.8537 W 62nd Place, Arvada, CO 80004
MLS# 6674341Listed by: MB STOEHR & COMPANY
