7081 Salvia Street, Arvada, CO 80007
Local realty services provided by:ERA Teamwork Realty
Listed by: ann taddeo303-659-7336
Office: american dream realty llc.
MLS#:7302749
Source:ML
Price summary
- Price:$1,375,000
- Price per sq. ft.:$220.46
- Monthly HOA dues:$55
About this home
Location they say!?! Ideally situated in the desirable West Wood Ranch, right beside the 6th hole of the WWR Golf Course. Previously celebrated as a model home, this residence boasts an elegant and practical floorplan. The remodeled gourmet kitchen is any cooks dream, featuring a Sub-Zero refrigerator, double ovens, a warming drawer, an expansive island, plenty of cabinets and storage, and a built-in desk and vegetable sink. From the kitchen, you can step onto the spacious Trex deck, perfect for hosting gatherings or just enjoying stunning sunsets. The main-floor primary suite has deck access. The en-suite bathroom will be your sanctuary, featuring a jetted tub, walk-in shower, double sinks, and two walk-in closets. Upstairs, discover 3 additional bedrooms, including a second Primary Suite with stunning views from atop. The upper level also boasts a versatile loft, perfect for a game room, office, or craft space. The nearly completed walk-out basement showcases a spacious great room with a wet bar equipped with a dishwasher, a large bedroom, a large storage room, and a 3/4 bathroom. All are conveniently located near the stunning media room. This exceptional home includes Caruso custom cabinets, new windows, custom cherrywood flooring, an intercom system, a video doorbell, and so many more premium features in this West Woods home with distinctive charm. When you see it for yourself, you'll love it even more.
Contact an agent
Home facts
- Year built:1994
- Listing ID #:7302749
Rooms and interior
- Bedrooms:5
- Total bathrooms:5
- Full bathrooms:3
- Half bathrooms:1
- Living area:6,237 sq. ft.
Heating and cooling
- Cooling:Central Air
- Heating:Forced Air
Structure and exterior
- Roof:Fiberglass
- Year built:1994
- Building area:6,237 sq. ft.
- Lot area:0.25 Acres
Schools
- High school:Ralston Valley
- Middle school:Drake
- Elementary school:West Woods
Utilities
- Water:Public
- Sewer:Public Sewer
Finances and disclosures
- Price:$1,375,000
- Price per sq. ft.:$220.46
- Tax amount:$8,658 (2024)
New listings near 7081 Salvia Street
- New
 $320,000Active2 beds 1 baths1,015 sq. ft.
$320,000Active2 beds 1 baths1,015 sq. ft.5301 W 76th Avenue #114, Arvada, CO 80003
MLS# 6890468Listed by: EQUILIBRIUM REAL ESTATE - New
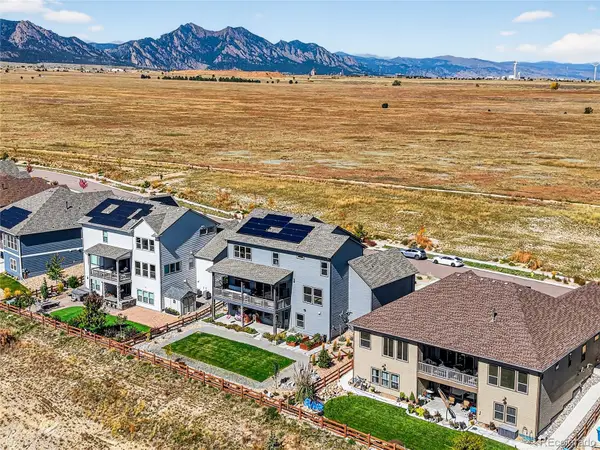 $1,275,000Active7 beds 5 baths4,443 sq. ft.
$1,275,000Active7 beds 5 baths4,443 sq. ft.18422 W 95th Place, Arvada, CO 80007
MLS# 4330199Listed by: COMPASS COLORADO, LLC - BOULDER - New
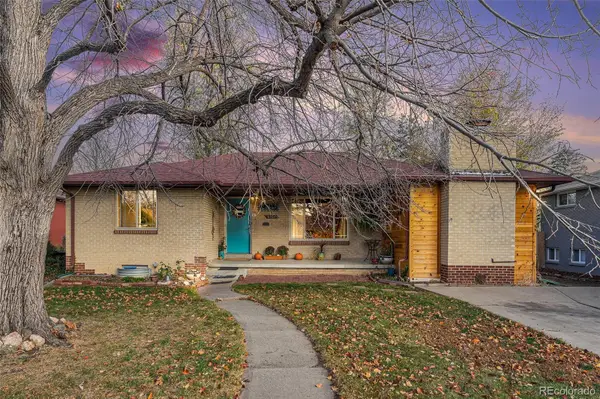 $590,000Active4 beds 2 baths2,778 sq. ft.
$590,000Active4 beds 2 baths2,778 sq. ft.6164 Brentwood Street, Arvada, CO 80004
MLS# 3227383Listed by: JPAR MODERN REAL ESTATE - New
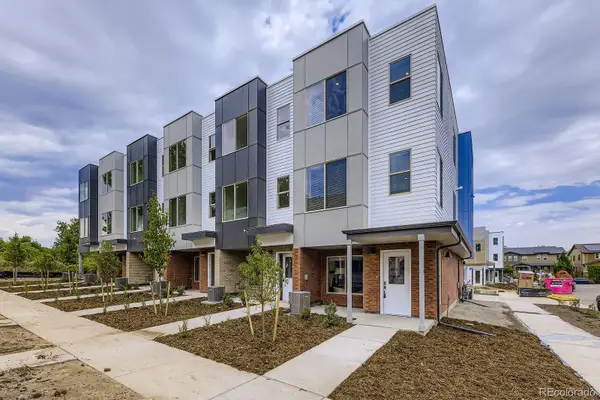 $595,990Active3 beds 4 baths1,896 sq. ft.
$595,990Active3 beds 4 baths1,896 sq. ft.15347 W 68th Loop, Arvada, CO 80007
MLS# 4704882Listed by: DFH COLORADO REALTY LLC - New
 $589,900Active3 beds 3 baths1,620 sq. ft.
$589,900Active3 beds 3 baths1,620 sq. ft.5189 Carr Street, Arvada, CO 80002
MLS# 5784040Listed by: LIV SOTHEBY'S INTERNATIONAL REALTY - New
 $497,500Active2 beds 2 baths1,358 sq. ft.
$497,500Active2 beds 2 baths1,358 sq. ft.5409 Zephyr Court #5409, Arvada, CO 80002
MLS# 6093504Listed by: BERKSHIRE HATHAWAY HOMESERVICES COLORADO PROPERTIES - New
 $725,000Active5 beds 3 baths2,641 sq. ft.
$725,000Active5 beds 3 baths2,641 sq. ft.6015 Parfet Street, Arvada, CO 80004
MLS# 9570000Listed by: HOMESMART - New
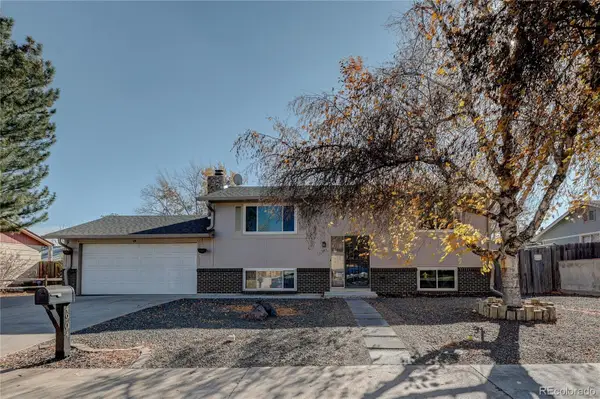 $578,999Active3 beds 2 baths1,750 sq. ft.
$578,999Active3 beds 2 baths1,750 sq. ft.4904 W 61st Drive, Arvada, CO 80003
MLS# 3709794Listed by: KELLER WILLIAMS PREFERRED REALTY - Coming Soon
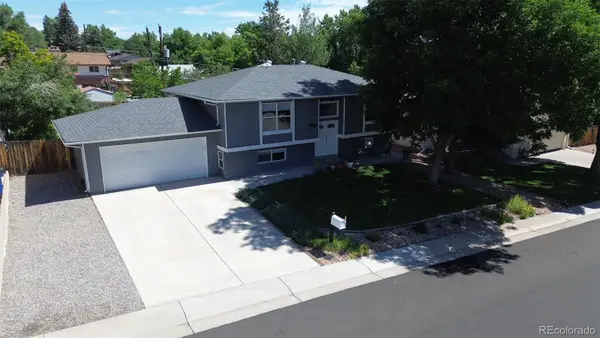 $700,000Coming Soon4 beds 2 baths
$700,000Coming Soon4 beds 2 baths6885 W 69th Place, Arvada, CO 80003
MLS# 5963244Listed by: EXP REALTY, LLC - New
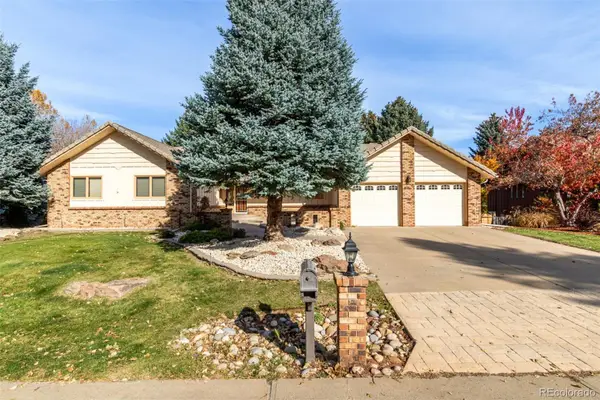 $975,000Active5 beds 4 baths4,236 sq. ft.
$975,000Active5 beds 4 baths4,236 sq. ft.12081 W 54th Avenue, Arvada, CO 80002
MLS# 5372345Listed by: METRO REAL ESTATE
