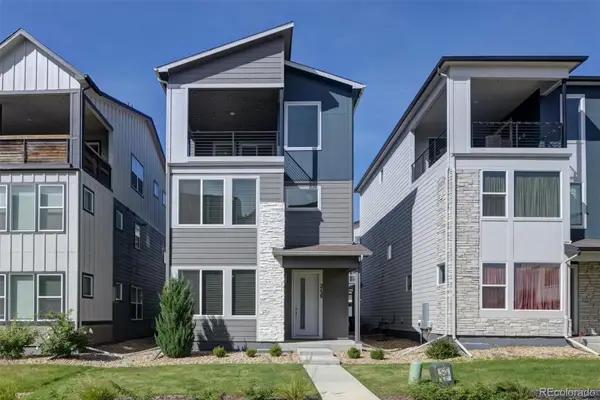7293 Xenophon Court, Arvada, CO 80005
Local realty services provided by:LUX Real Estate Company ERA Powered
7293 Xenophon Court,Arvada, CO 80005
$1,125,000
- 5 Beds
- 3 Baths
- 4,170 sq. ft.
- Single family
- Active
Listed by:kevin shaw3039467358
Office:keller williams-preferred rlty
MLS#:IR1039058
Source:ML
Price summary
- Price:$1,125,000
- Price per sq. ft.:$269.78
- Monthly HOA dues:$130
About this home
Experience exceptional luxury and tranquility in this ranch-style home, designed for comfort and style. Backing to City-Owned land and open pasture. With soaring ceilings and engineered hardwood floors, the open floor plan feels expansive yet inviting. Natural light pours in through large rear windows, framing a view of Moore Farm. The gourmet kitchen is built for both function and style, featuring a spacious center island, stainless steel appliances, granite countertops, and a double oven. Wake up to serene farm views from the main-floor primary suite, complete with a large walk-in closet and a spa-like bathroom. Two additional main-floor bedrooms w/ walk-in closets-offer flexibility for guests or family. The partially finished basement adds even more versatility, featuring a spacious bedroom, stylish 3/4 bath, and a wet bar,perfect for entertaining or hosting guests. Additional square footage is ready for future expansion or storage; the possibilities are endless. A landscaped turf backyard with a covered deck and is perfect for morning coffee, evening BBQs, or simply soaking in the view. With a high-efficiency furnace, central A/C, and a huge 4 garage, this home is as functional as it is beautiful. Don't miss this rare opportunity to own a home that blends modern comfort with country charm! Just 2 blocks from the Apex Recreation Center - you'll love the Central Arvada location and ease of getting around. Hurry!!!
Contact an agent
Home facts
- Year built:2023
- Listing ID #:IR1039058
Rooms and interior
- Bedrooms:5
- Total bathrooms:3
- Full bathrooms:1
- Half bathrooms:1
- Living area:4,170 sq. ft.
Heating and cooling
- Cooling:Central Air
- Heating:Forced Air
Structure and exterior
- Roof:Composition
- Year built:2023
- Building area:4,170 sq. ft.
- Lot area:0.18 Acres
Schools
- High school:Ralston Valley
- Middle school:Oberon
- Elementary school:Van Arsdale
Utilities
- Water:Public
- Sewer:Public Sewer
Finances and disclosures
- Price:$1,125,000
- Price per sq. ft.:$269.78
- Tax amount:$5,719 (2024)
New listings near 7293 Xenophon Court
- Coming Soon
 $490,000Coming Soon4 beds 3 baths
$490,000Coming Soon4 beds 3 baths6837 Pierce Street, Arvada, CO 80003
MLS# 3350708Listed by: HOMESMART - Coming Soon
 $735,000Coming Soon4 beds 4 baths
$735,000Coming Soon4 beds 4 baths6620 Van Gordon Court, Arvada, CO 80004
MLS# 6359821Listed by: GUIDE REAL ESTATE - New
 $695,000Active3 beds 4 baths2,127 sq. ft.
$695,000Active3 beds 4 baths2,127 sq. ft.5738 Urban Center, Arvada, CO 80002
MLS# 6193350Listed by: COLORADO REAL ESTATE EXPERTS - Open Sun, 1 to 3pmNew
 $885,000Active4 beds 3 baths3,438 sq. ft.
$885,000Active4 beds 3 baths3,438 sq. ft.11703 W 76th Lane, Arvada, CO 80005
MLS# 5535760Listed by: HOMESMART - New
 $349,999Active2 beds 2 baths954 sq. ft.
$349,999Active2 beds 2 baths954 sq. ft.6861 Xavier Circle #6, Westminster, CO 80030
MLS# IR1044605Listed by: LPT REALTY, LLC. - New
 $350,000Active2 beds 3 baths1,494 sq. ft.
$350,000Active2 beds 3 baths1,494 sq. ft.6670 W 84th Circle #98, Arvada, CO 80003
MLS# 6266696Listed by: EXP REALTY, LLC - New
 $698,900Active4 beds 3 baths2,114 sq. ft.
$698,900Active4 beds 3 baths2,114 sq. ft.8690 W 49th Circle, Arvada, CO 80002
MLS# 5461835Listed by: EXP REALTY, LLC - Coming Soon
 $385,000Coming Soon2 beds 2 baths
$385,000Coming Soon2 beds 2 baths8790 Allison Drive #D, Arvada, CO 80005
MLS# 4650447Listed by: KELLER WILLIAMS AVENUES REALTY - New
 $649,000Active4 beds 3 baths1,894 sq. ft.
$649,000Active4 beds 3 baths1,894 sq. ft.8422 Tabor Circle, Arvada, CO 80005
MLS# 4552069Listed by: RE/MAX PROFESSIONALS - New
 $759,973Active4 beds 4 baths2,901 sq. ft.
$759,973Active4 beds 4 baths2,901 sq. ft.7943 Pierson Way, Arvada, CO 80005
MLS# 8668826Listed by: BUY-OUT COMPANY REALTY, LLC
