7355 Nile Street, Arvada, CO 80007
Local realty services provided by:ERA New Age
Listed by: kristopher shuterKris@realgroupdenver.com,303-589-2776
Office: realgroup, llc.
MLS#:4540988
Source:ML
Price summary
- Price:$1,685,000
- Price per sq. ft.:$271.56
- Monthly HOA dues:$71.58
About this home
Nestled in the heart of the prestigious Beverly Brook Estates, this remarkable luxury home offers the perfect blend of elegance, comfort, and modern design—crafted for both everyday living and unforgettable entertaining. Offering five spacious bedrooms—three with private en-suite baths—plus the option for a second master suite with its own sitting area, the home is designed for both flexibility and multi-generational living. With seven bathrooms in total, there’s ample convenience for family and guests. A grand entry with a sweeping staircase and soaring ceilings flows into an open floor plan, perfect for entertaining. The chef’s kitchen showcases quartz countertops, premium stainless appliances, a gas island cooktop, Travertine floors, and a walk-in butler’s pantry—ideal for gourmet living. Four fireplaces add warmth throughout, including in the luxurious primary suite with steam shower and balcony overlooking mountain views. Outdoors, enjoy nearly an acre of landscaped grounds with a pergola-covered deck, flagstone patio, lighted sport court for pickleball or basketball, pond with waterfall, and a charming duck house/chicken coop. The oversized 3.5-car garage plus extra parking is perfect for RVs, boats, and all your toys. Offering resort-style amenities and family-friendly spaces, this extraordinary home is a rare gem in one of the area’s most sought-after neighborhoods. Schedule your private tour today!
Contact an agent
Home facts
- Year built:2000
- Listing ID #:4540988
Rooms and interior
- Bedrooms:5
- Total bathrooms:7
- Full bathrooms:3
- Half bathrooms:2
- Living area:6,205 sq. ft.
Heating and cooling
- Cooling:Central Air
- Heating:Forced Air, Natural Gas
Structure and exterior
- Roof:Spanish Tile
- Year built:2000
- Building area:6,205 sq. ft.
- Lot area:0.92 Acres
Schools
- High school:Ralston Valley
- Middle school:Drake
- Elementary school:West Woods
Utilities
- Water:Public
- Sewer:Public Sewer
Finances and disclosures
- Price:$1,685,000
- Price per sq. ft.:$271.56
- Tax amount:$11,276 (2024)
New listings near 7355 Nile Street
- New
 $320,000Active2 beds 1 baths1,015 sq. ft.
$320,000Active2 beds 1 baths1,015 sq. ft.5301 W 76th Avenue #114, Arvada, CO 80003
MLS# 6890468Listed by: EQUILIBRIUM REAL ESTATE - New
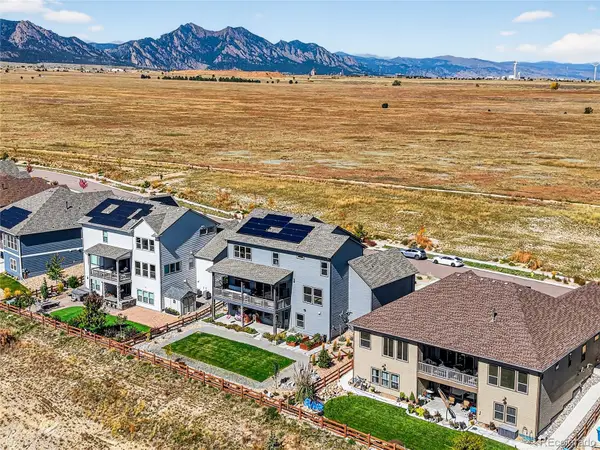 $1,275,000Active7 beds 5 baths4,443 sq. ft.
$1,275,000Active7 beds 5 baths4,443 sq. ft.18422 W 95th Place, Arvada, CO 80007
MLS# 4330199Listed by: COMPASS COLORADO, LLC - BOULDER - New
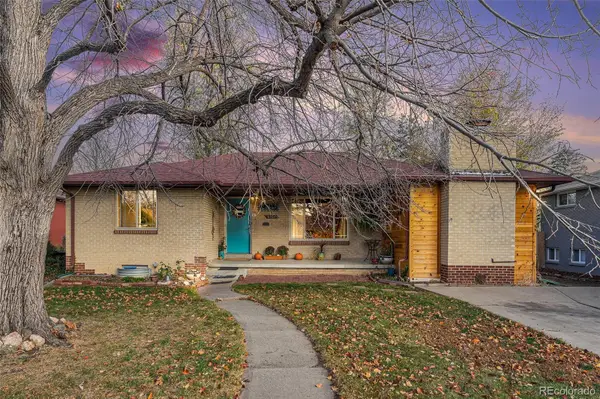 $590,000Active4 beds 2 baths2,778 sq. ft.
$590,000Active4 beds 2 baths2,778 sq. ft.6164 Brentwood Street, Arvada, CO 80004
MLS# 3227383Listed by: JPAR MODERN REAL ESTATE - New
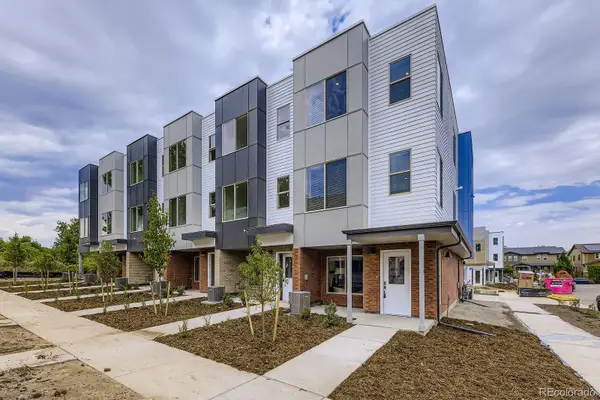 $595,990Active3 beds 4 baths1,896 sq. ft.
$595,990Active3 beds 4 baths1,896 sq. ft.15347 W 68th Loop, Arvada, CO 80007
MLS# 4704882Listed by: DFH COLORADO REALTY LLC - New
 $589,900Active3 beds 3 baths1,620 sq. ft.
$589,900Active3 beds 3 baths1,620 sq. ft.5189 Carr Street, Arvada, CO 80002
MLS# 5784040Listed by: LIV SOTHEBY'S INTERNATIONAL REALTY - New
 $497,500Active2 beds 2 baths1,358 sq. ft.
$497,500Active2 beds 2 baths1,358 sq. ft.5409 Zephyr Court #5409, Arvada, CO 80002
MLS# 6093504Listed by: BERKSHIRE HATHAWAY HOMESERVICES COLORADO PROPERTIES - New
 $725,000Active5 beds 3 baths2,641 sq. ft.
$725,000Active5 beds 3 baths2,641 sq. ft.6015 Parfet Street, Arvada, CO 80004
MLS# 9570000Listed by: HOMESMART - New
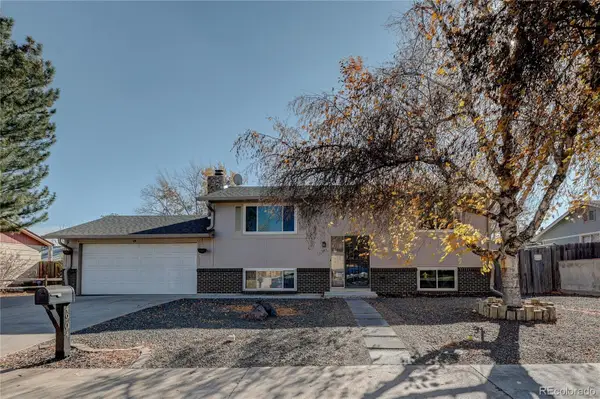 $578,999Active3 beds 2 baths1,750 sq. ft.
$578,999Active3 beds 2 baths1,750 sq. ft.4904 W 61st Drive, Arvada, CO 80003
MLS# 3709794Listed by: KELLER WILLIAMS PREFERRED REALTY - Coming Soon
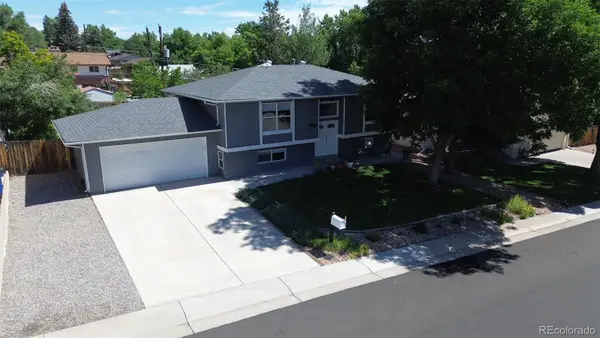 $700,000Coming Soon4 beds 2 baths
$700,000Coming Soon4 beds 2 baths6885 W 69th Place, Arvada, CO 80003
MLS# 5963244Listed by: EXP REALTY, LLC - New
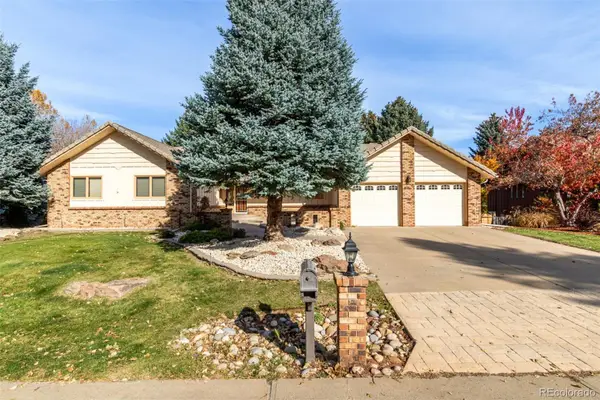 $975,000Active5 beds 4 baths4,236 sq. ft.
$975,000Active5 beds 4 baths4,236 sq. ft.12081 W 54th Avenue, Arvada, CO 80002
MLS# 5372345Listed by: METRO REAL ESTATE
