7784 Lewis Street, Arvada, CO 80005
Local realty services provided by:ERA New Age
Listed by: nicole courtnicole@mydenvervillage.com,303-738-3100
Office: village brokers inc
MLS#:8301079
Source:ML
Price summary
- Price:$690,000
- Price per sq. ft.:$302.63
About this home
MASSIVE PRICE REDUCTION Same amazing home! You won't find this home with a 4 car garage, RV pad and massive lot with no HOA anywhere in Arvada! Welcome to this beautifully maintained home in the sought-after Sierra Vista subdivision—just minutes from Majestic View Park, Ralston Creek Trail, and Two Ponds National Wildlife Refuge. Nature is always close, with walking paths and green spaces threading through the neighborhood. This prime location offers quick connections to major highways, the G-Line commuter rail, and DIA! Nearby Olde Town Arvada, known as the Patio Capital of the Denver Area, brings local flavor with restaurants, concerts, shops, and more. Despite easy access to dining, shopping, and major roads, Sierra Vista remains a peaceful retreat—a rare mix of connection and calm.
Set on a massive 13,286 sq ft lot, this 3-bed, 3-bath home boasts lush landscaping front and back. The spacious backyard features a covered patio, hot tub-ready setup, and a charming pergola—perfect for relaxing outdoors.
Gearheads, take note: the dream 4-car garage is drywalled and includes a side roll-up door leading to a yard ramp—ideal for a riding mower. A gated concrete RV pad offers room for your trailer, boat, or camper.
Inside, enjoy a flexible layout with multiple living spaces, an ensuite primary bath, formal dining or office, gas fireplace (convertible to wood-burning), newer appliances, abundant storage, and great natural light. The finished basement offers even more space—perfect as a home office, gym, or non-conforming 4th bedroom.
NO HOA! Located in Jeffco School District R-1—ranked #5 in the Denver area—with Ralston Valley High earning the CDE’s “Excellent” rating eight times. Architectural Conceptual Rendering of lower level remodel is For Visualization Purposes Only
With space to grow and flexibility throughout, this home is a must-see in a prime Arvada location.
Take the virtual tour: https://7784lewisst.com/
Contact an agent
Home facts
- Year built:1975
- Listing ID #:8301079
Rooms and interior
- Bedrooms:3
- Total bathrooms:3
- Full bathrooms:1
- Half bathrooms:1
- Living area:2,280 sq. ft.
Heating and cooling
- Cooling:Central Air
- Heating:Forced Air
Structure and exterior
- Roof:Composition
- Year built:1975
- Building area:2,280 sq. ft.
- Lot area:0.31 Acres
Schools
- High school:Ralston Valley
- Middle school:Oberon
- Elementary school:Sierra
Utilities
- Water:Public
- Sewer:Public Sewer
Finances and disclosures
- Price:$690,000
- Price per sq. ft.:$302.63
- Tax amount:$4,156 (2024)
New listings near 7784 Lewis Street
- New
 $320,000Active2 beds 1 baths1,015 sq. ft.
$320,000Active2 beds 1 baths1,015 sq. ft.5301 W 76th Avenue #114, Arvada, CO 80003
MLS# 6890468Listed by: EQUILIBRIUM REAL ESTATE - New
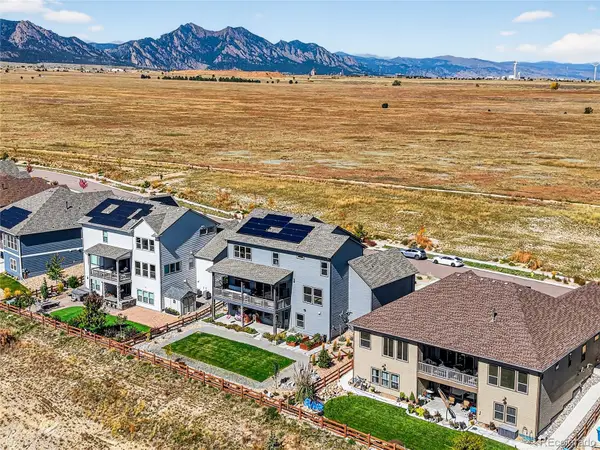 $1,275,000Active7 beds 5 baths4,443 sq. ft.
$1,275,000Active7 beds 5 baths4,443 sq. ft.18422 W 95th Place, Arvada, CO 80007
MLS# 4330199Listed by: COMPASS COLORADO, LLC - BOULDER - New
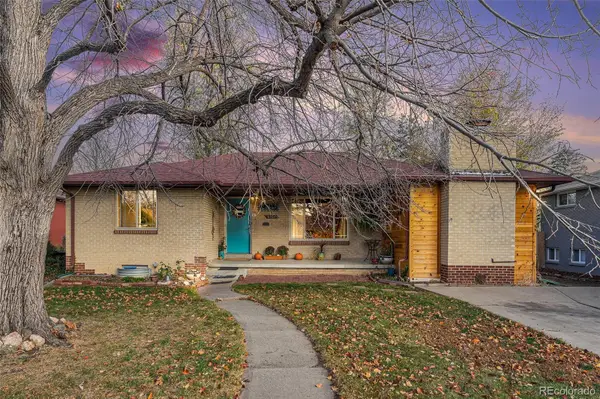 $590,000Active4 beds 2 baths2,778 sq. ft.
$590,000Active4 beds 2 baths2,778 sq. ft.6164 Brentwood Street, Arvada, CO 80004
MLS# 3227383Listed by: JPAR MODERN REAL ESTATE - New
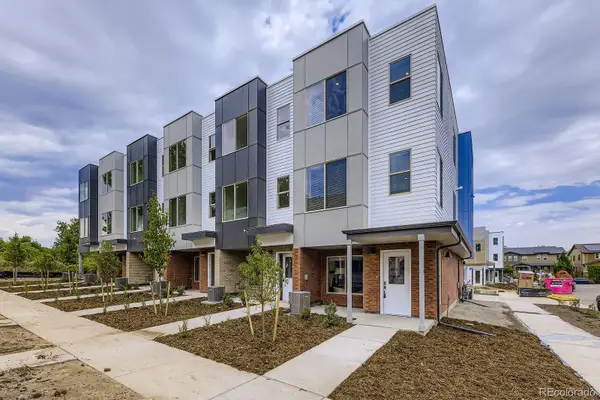 $595,990Active3 beds 4 baths1,896 sq. ft.
$595,990Active3 beds 4 baths1,896 sq. ft.15347 W 68th Loop, Arvada, CO 80007
MLS# 4704882Listed by: DFH COLORADO REALTY LLC - New
 $589,900Active3 beds 3 baths1,620 sq. ft.
$589,900Active3 beds 3 baths1,620 sq. ft.5189 Carr Street, Arvada, CO 80002
MLS# 5784040Listed by: LIV SOTHEBY'S INTERNATIONAL REALTY - New
 $497,500Active2 beds 2 baths1,358 sq. ft.
$497,500Active2 beds 2 baths1,358 sq. ft.5409 Zephyr Court #5409, Arvada, CO 80002
MLS# 6093504Listed by: BERKSHIRE HATHAWAY HOMESERVICES COLORADO PROPERTIES - New
 $725,000Active5 beds 3 baths2,641 sq. ft.
$725,000Active5 beds 3 baths2,641 sq. ft.6015 Parfet Street, Arvada, CO 80004
MLS# 9570000Listed by: HOMESMART - New
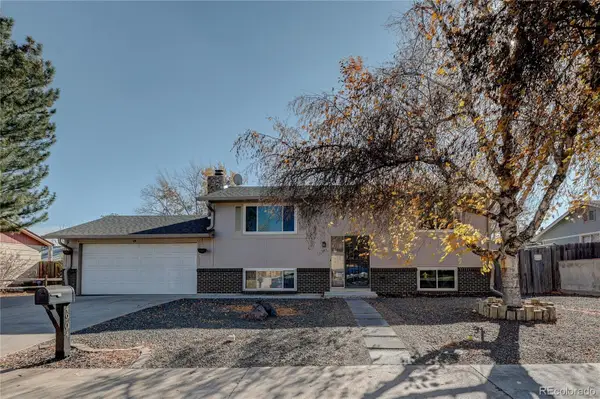 $578,999Active3 beds 2 baths1,750 sq. ft.
$578,999Active3 beds 2 baths1,750 sq. ft.4904 W 61st Drive, Arvada, CO 80003
MLS# 3709794Listed by: KELLER WILLIAMS PREFERRED REALTY - Coming Soon
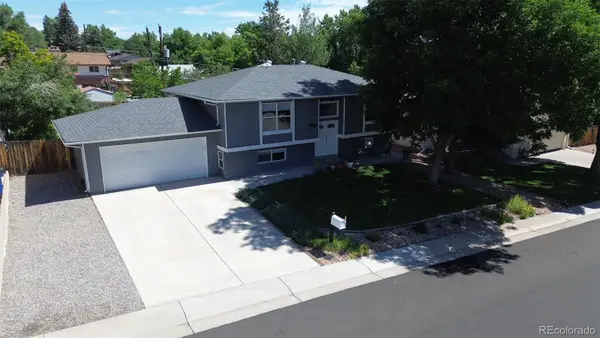 $700,000Coming Soon4 beds 2 baths
$700,000Coming Soon4 beds 2 baths6885 W 69th Place, Arvada, CO 80003
MLS# 5963244Listed by: EXP REALTY, LLC - New
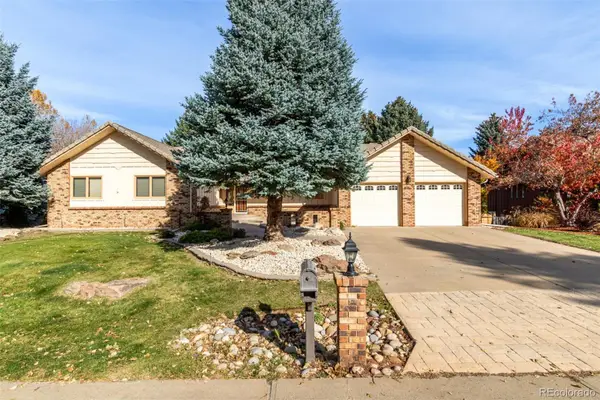 $975,000Active5 beds 4 baths4,236 sq. ft.
$975,000Active5 beds 4 baths4,236 sq. ft.12081 W 54th Avenue, Arvada, CO 80002
MLS# 5372345Listed by: METRO REAL ESTATE
