7863 Everett Way, Arvada, CO 80005
Local realty services provided by:LUX Real Estate Company ERA Powered
7863 Everett Way,Arvada, CO 80005
$835,000
- 5 Beds
- 4 Baths
- 3,230 sq. ft.
- Single family
- Active
Listed by:brenda balderrama2Dayshomes5280@gmail.com,720-585-8504
Office:brokers guild homes
MLS#:6863483
Source:ML
Price summary
- Price:$835,000
- Price per sq. ft.:$258.45
About this home
Custom Luxury 5-Bedroom Home
Welcome to your dream home in the highly sought-after Club Crest neighborhood of Arvada, just minutes from the Arvada Center for the Arts and Humanities, Indian Tree Golf Club, and the Apex Aquatic Center. This fully renovated, custom-designed luxury home offers the perfect blend of modern upgrades and timeless charm.
? Home Features:
• 5 Bedrooms | 4 Bathrooms – Ideal for families, with 4 bedrooms on the second floor.
• Completely Renovated with stunning details and luxury finishes throughout.
• Spacious Open Floor Plan with vaulted ceilings and original exposed wood beams.
• Gourmet Kitchen with brand-new Samsung appliances and elegant accents.
• Master Suite with a spa-like bathroom and large walk-in closet.
• Walk-Out Basement featuring a dry bar with a wine fridge – perfect for entertaining.
• Durable LVT Flooring and composite deck for easy living and outdoor enjoyment.
• Modern Comforts: new electrical, certified roof, new AC unit, newer certified water heater and furnace.
• Two-Car Garage with plenty of storage.
?? Outdoor Living:
Enjoy breathtaking mountain views year-round from your expansive composite deck. The home backs up to a scenic trail surrounded by lush trees, offering privacy, nature, and the perfect backdrop for unbelievable sunsets.
This home is truly a rare find—a move-in ready masterpiece designed for comfort, functionality, and luxury living
Contact an agent
Home facts
- Year built:1972
- Listing ID #:6863483
Rooms and interior
- Bedrooms:5
- Total bathrooms:4
- Full bathrooms:1
- Half bathrooms:1
- Living area:3,230 sq. ft.
Heating and cooling
- Cooling:Central Air
- Heating:Forced Air
Structure and exterior
- Roof:Composition
- Year built:1972
- Building area:3,230 sq. ft.
- Lot area:0.23 Acres
Schools
- High school:Pomona
- Middle school:Pomona
- Elementary school:Warder
Utilities
- Water:Public
- Sewer:Public Sewer
Finances and disclosures
- Price:$835,000
- Price per sq. ft.:$258.45
- Tax amount:$3,718 (2024)
New listings near 7863 Everett Way
- New
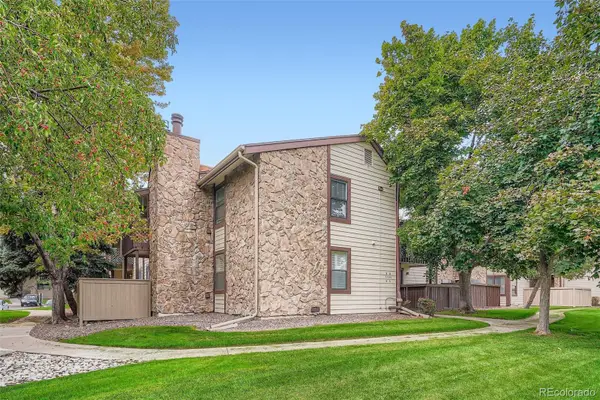 $285,000Active2 beds 2 baths936 sq. ft.
$285,000Active2 beds 2 baths936 sq. ft.7720 W 87th Drive #C, Arvada, CO 80005
MLS# 2584183Listed by: YOUR CASTLE REALTY LLC - New
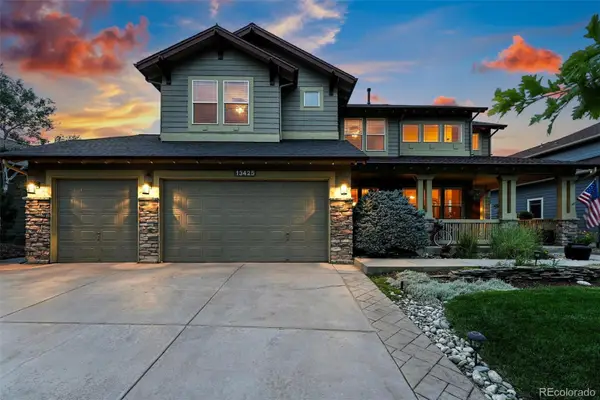 $1,050,000Active4 beds 4 baths4,234 sq. ft.
$1,050,000Active4 beds 4 baths4,234 sq. ft.13425 W 86th Drive, Arvada, CO 80005
MLS# 4467542Listed by: COMPASS - DENVER - Coming Soon
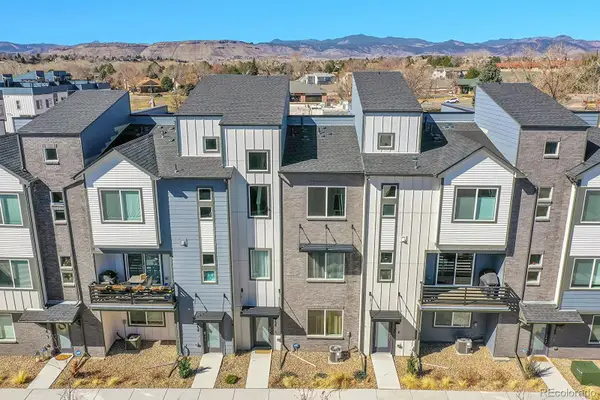 $630,000Coming Soon3 beds 3 baths
$630,000Coming Soon3 beds 3 baths5738 Vivian Street, Arvada, CO 80002
MLS# 7956158Listed by: EDELWEISS REALTY - Coming Soon
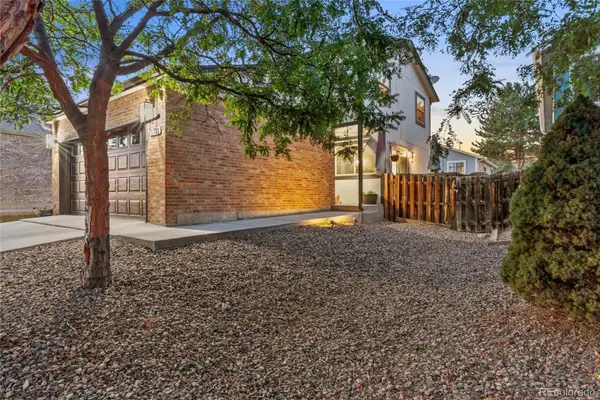 $525,000Coming Soon3 beds 3 baths
$525,000Coming Soon3 beds 3 baths5721 W 71st Avenue, Arvada, CO 80003
MLS# 7461653Listed by: COLDWELL BANKER REALTY 54 - Coming Soon
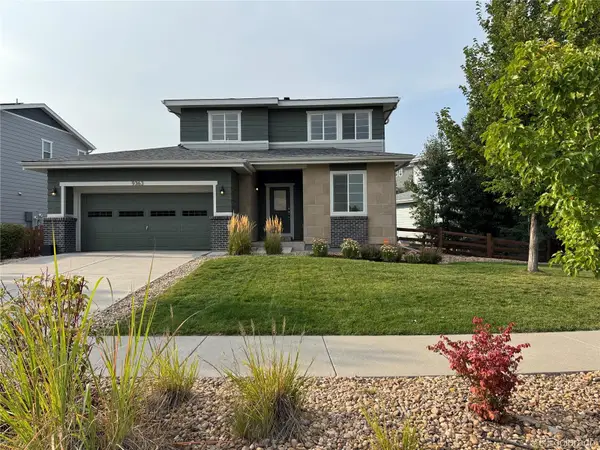 $785,000Coming Soon4 beds 4 baths
$785,000Coming Soon4 beds 4 baths9363 Noble Way, Arvada, CO 80007
MLS# 5997448Listed by: KELLER WILLIAMS CLIENTS CHOICE REALTY - Coming Soon
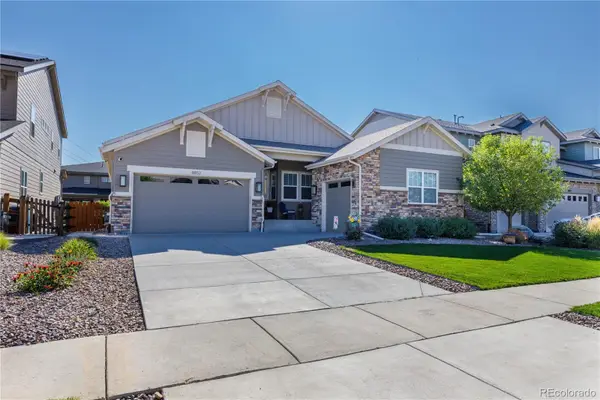 $830,000Coming Soon2 beds 3 baths
$830,000Coming Soon2 beds 3 baths8852 Flattop Street, Arvada, CO 80007
MLS# 7423125Listed by: COMPASS - DENVER - Coming Soon
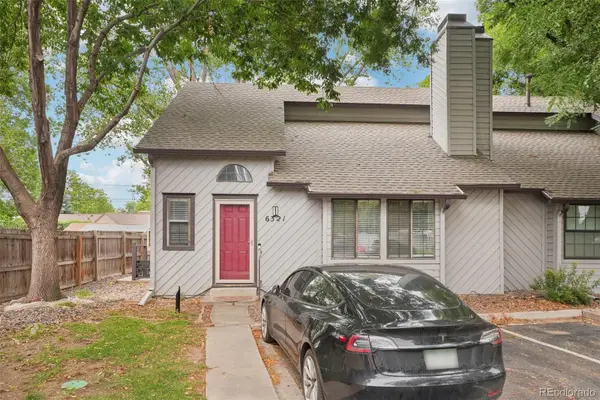 $430,000Coming Soon3 beds 2 baths
$430,000Coming Soon3 beds 2 baths6321 Oak Court, Arvada, CO 80004
MLS# 5091764Listed by: WEST AND MAIN HOMES INC - Coming Soon
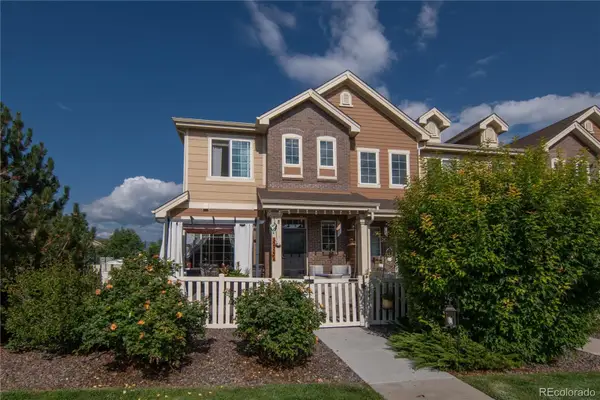 $525,000Coming Soon3 beds 2 baths
$525,000Coming Soon3 beds 2 baths15952 W 63rd Lane #A, Arvada, CO 80403
MLS# 4373823Listed by: KELLER WILLIAMS ADVANTAGE REALTY LLC - New
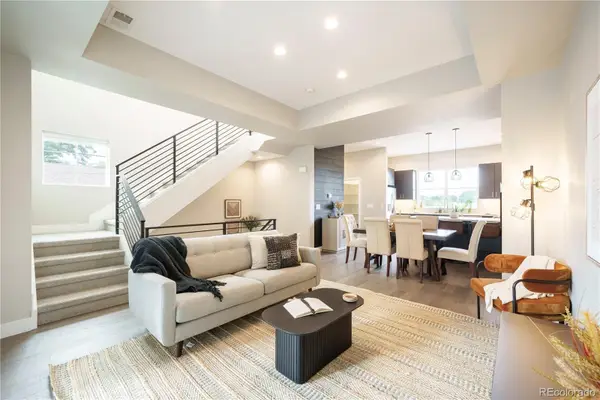 $599,000Active3 beds 4 baths1,967 sq. ft.
$599,000Active3 beds 4 baths1,967 sq. ft.7861 W 51st Avenue #C, Arvada, CO 80002
MLS# 4436494Listed by: KENTWOOD REAL ESTATE CHERRY CREEK
