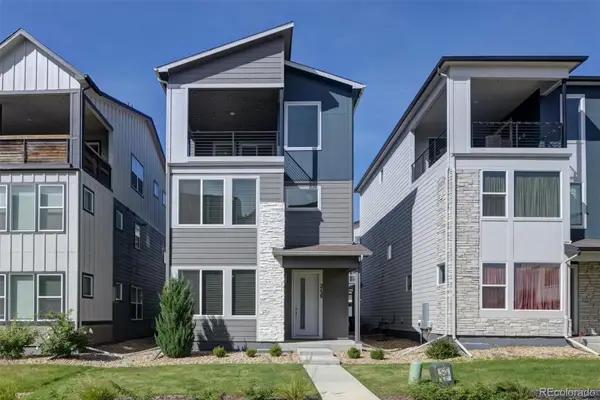7864 Ulysses Street, Arvada, CO 80007
Local realty services provided by:LUX Real Estate Company ERA Powered
Listed by:jason reynoldsjasonremaxpros@gmail.com,303-912-5299
Office:re/max professionals
MLS#:3747737
Source:ML
Price summary
- Price:$1,535,000
- Price per sq. ft.:$305.78
- Monthly HOA dues:$21.67
About this home
Prepare to Be Amazed! This one-of-a-kind premium lot boasts truly breathtaking 360-degree views—encompassing the majestic Flatirons, North Table Mountain, Lookout Mountain, Green Mountain, AND the Denver skyline! Nestled on a private cul-de-sac, this serene oasis is surrounded by permanent open space on three sides, creating an unmatched sense of tranquility. The spacious park-like yard invites you to enjoy the outdoors all year round, enhanced by 2 outdoor gas fire pits, a luxurious outdoor kitchen w/ built-in bbq, + 2 pergolas. Trail access right from your doorstep connects you to miles of scenic pathways—perfect for the active Colorado lifestyle! Enjoy effortless winter living w/ a snow-activated, heated paver overlay on the front porch + walkway. Inside, the light-filled main floor features an open floorplan w/vaulted ceilings, extended hardwood floors, and a cozy gas fireplace. You'll find three spacious bedrooms, including a dedicated office, and 3 main level bathrooms. Entertainers will delight in the upgraded double patio doors opening up to the inviting outdoor spaces, creating seamless indoor-outdoor living. The kitchen boasts a massive island and pantry, double ovens, stainless hood, gas cooktop, pot filler faucet, as well as 42” shaker style cabinetry. Newer upgrades like central AC, roof, solar, and new premium appliances—including a Jennair refrigerator and dishwasher —add convenience and luxury. The recently finished basement is a show stopper offering even more possibilities, featuring 9ft ceilings, a full 2nd kitchen, an impressive walk-in wine cellar w/ temperature and humidity control, a game room, and a pre-wired media room for premium home theater experience. Discover 2 additional bedrooms, 2 more bathrooms, and abundant storage space, making this home as practical as it is beautiful. 2 new water heaters and AC, as well as a recent roof replacement! If you’ve been waiting for that truly rare and perfect property—your search is over!
Contact an agent
Home facts
- Year built:2011
- Listing ID #:3747737
Rooms and interior
- Bedrooms:5
- Total bathrooms:5
- Full bathrooms:2
- Half bathrooms:2
- Living area:5,020 sq. ft.
Heating and cooling
- Cooling:Central Air
- Heating:Forced Air
Structure and exterior
- Roof:Composition
- Year built:2011
- Building area:5,020 sq. ft.
- Lot area:0.55 Acres
Schools
- High school:Ralston Valley
- Middle school:Drake
- Elementary school:West Woods
Utilities
- Water:Public
- Sewer:Public Sewer
Finances and disclosures
- Price:$1,535,000
- Price per sq. ft.:$305.78
- Tax amount:$10,818 (2024)
New listings near 7864 Ulysses Street
- Coming Soon
 $490,000Coming Soon4 beds 3 baths
$490,000Coming Soon4 beds 3 baths6837 Pierce Street, Arvada, CO 80003
MLS# 3350708Listed by: HOMESMART - Coming Soon
 $735,000Coming Soon4 beds 4 baths
$735,000Coming Soon4 beds 4 baths6620 Van Gordon Court, Arvada, CO 80004
MLS# 6359821Listed by: GUIDE REAL ESTATE - New
 $695,000Active3 beds 4 baths2,127 sq. ft.
$695,000Active3 beds 4 baths2,127 sq. ft.5738 Urban Center, Arvada, CO 80002
MLS# 6193350Listed by: COLORADO REAL ESTATE EXPERTS - Open Sun, 1 to 3pmNew
 $885,000Active4 beds 3 baths3,438 sq. ft.
$885,000Active4 beds 3 baths3,438 sq. ft.11703 W 76th Lane, Arvada, CO 80005
MLS# 5535760Listed by: HOMESMART - New
 $349,999Active2 beds 2 baths954 sq. ft.
$349,999Active2 beds 2 baths954 sq. ft.6861 Xavier Circle #6, Westminster, CO 80030
MLS# IR1044605Listed by: LPT REALTY, LLC. - New
 $350,000Active2 beds 3 baths1,494 sq. ft.
$350,000Active2 beds 3 baths1,494 sq. ft.6670 W 84th Circle #98, Arvada, CO 80003
MLS# 6266696Listed by: EXP REALTY, LLC - New
 $698,900Active4 beds 3 baths2,114 sq. ft.
$698,900Active4 beds 3 baths2,114 sq. ft.8690 W 49th Circle, Arvada, CO 80002
MLS# 5461835Listed by: EXP REALTY, LLC - Coming Soon
 $385,000Coming Soon2 beds 2 baths
$385,000Coming Soon2 beds 2 baths8790 Allison Drive #D, Arvada, CO 80005
MLS# 4650447Listed by: KELLER WILLIAMS AVENUES REALTY - New
 $649,000Active4 beds 3 baths1,894 sq. ft.
$649,000Active4 beds 3 baths1,894 sq. ft.8422 Tabor Circle, Arvada, CO 80005
MLS# 4552069Listed by: RE/MAX PROFESSIONALS - New
 $759,973Active4 beds 4 baths2,901 sq. ft.
$759,973Active4 beds 4 baths2,901 sq. ft.7943 Pierson Way, Arvada, CO 80005
MLS# 8668826Listed by: BUY-OUT COMPANY REALTY, LLC
