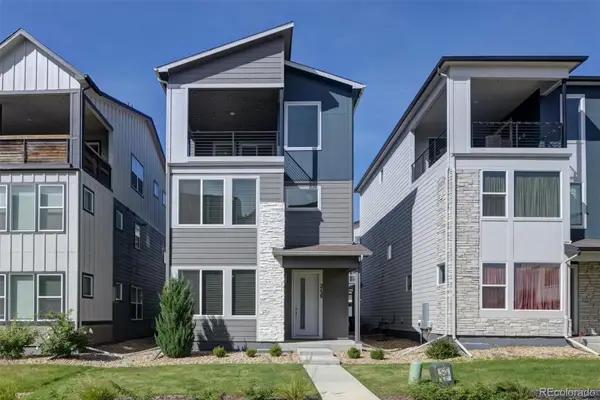8219 Chase Drive, Arvada, CO 80003
Local realty services provided by:ERA Teamwork Realty
Listed by:caroline gregoryCaroline@yourcastle.com,407-883-2357
Office:your castle real estate inc
MLS#:3314786
Source:ML
Price summary
- Price:$475,000
- Price per sq. ft.:$265.66
About this home
OPEN HOUSES SAT 9/27 & SUN 9/28 12-3PM. A rare chance to own a single-family home with a yard at this price point in Arvada. With nearly 1,800 square feet above grade, this bi-level offers a functional layout that includes a spacious primary bedroom with a walk-in closet on the upper level, three additional bedrooms, an office / flex space and two full bathrooms.
Thoughtful updates include a renovated lower-level bathroom, new windows and gutters, refinished hardwood floors, new tile in the kitchen and entry, fresh paint, and a brand-new back deck ready for autumn evenings. You’ll also find a new stairwell railing, a radon mitigation system, and an oversized one-car garage plus two driveways for ample parking or even an RV. The backyard is generous in size, with a gardening area and plenty of potential to create your dream outdoor retreat.
Located just steps from Far Horizons Park and a short walk along Discovery Trail to Lake Arbor Park, you’re also minutes from King Soopers, Costco, Trader Joe’s, Sprouts, Natural Grocer’s, Target, restaurants, and more. Quick access to US 36 and I-70 makes it easy to commute to Denver or Boulder, or go up to the mountains while still enjoying the comfort of a quiet neighborhood setting.
Contact an agent
Home facts
- Year built:1966
- Listing ID #:3314786
Rooms and interior
- Bedrooms:4
- Total bathrooms:2
- Full bathrooms:2
- Living area:1,788 sq. ft.
Heating and cooling
- Cooling:Air Conditioning-Room, Evaporative Cooling
- Heating:Baseboard
Structure and exterior
- Roof:Composition
- Year built:1966
- Building area:1,788 sq. ft.
- Lot area:0.22 Acres
Schools
- High school:Pomona
- Middle school:Pomona
- Elementary school:Little
Utilities
- Water:Public
- Sewer:Public Sewer
Finances and disclosures
- Price:$475,000
- Price per sq. ft.:$265.66
- Tax amount:$3,107 (2024)
New listings near 8219 Chase Drive
- Coming Soon
 $490,000Coming Soon4 beds 3 baths
$490,000Coming Soon4 beds 3 baths6837 Pierce Street, Arvada, CO 80003
MLS# 3350708Listed by: HOMESMART - Coming Soon
 $735,000Coming Soon4 beds 4 baths
$735,000Coming Soon4 beds 4 baths6620 Van Gordon Court, Arvada, CO 80004
MLS# 6359821Listed by: GUIDE REAL ESTATE - New
 $695,000Active3 beds 4 baths2,127 sq. ft.
$695,000Active3 beds 4 baths2,127 sq. ft.5738 Urban Center, Arvada, CO 80002
MLS# 6193350Listed by: COLORADO REAL ESTATE EXPERTS - New
 $885,000Active4 beds 3 baths3,438 sq. ft.
$885,000Active4 beds 3 baths3,438 sq. ft.11703 W 76th Lane, Arvada, CO 80005
MLS# 5535760Listed by: HOMESMART - New
 $349,999Active2 beds 2 baths954 sq. ft.
$349,999Active2 beds 2 baths954 sq. ft.6861 Xavier Circle #6, Westminster, CO 80030
MLS# IR1044605Listed by: LPT REALTY, LLC. - New
 $350,000Active2 beds 3 baths1,494 sq. ft.
$350,000Active2 beds 3 baths1,494 sq. ft.6670 W 84th Circle #98, Arvada, CO 80003
MLS# 6266696Listed by: EXP REALTY, LLC - New
 $698,900Active4 beds 3 baths2,114 sq. ft.
$698,900Active4 beds 3 baths2,114 sq. ft.8690 W 49th Circle, Arvada, CO 80002
MLS# 5461835Listed by: EXP REALTY, LLC - Coming Soon
 $385,000Coming Soon2 beds 2 baths
$385,000Coming Soon2 beds 2 baths8790 Allison Drive #D, Arvada, CO 80005
MLS# 4650447Listed by: KELLER WILLIAMS AVENUES REALTY - New
 $649,000Active4 beds 3 baths1,894 sq. ft.
$649,000Active4 beds 3 baths1,894 sq. ft.8422 Tabor Circle, Arvada, CO 80005
MLS# 4552069Listed by: RE/MAX PROFESSIONALS - New
 $759,973Active4 beds 4 baths2,901 sq. ft.
$759,973Active4 beds 4 baths2,901 sq. ft.7943 Pierson Way, Arvada, CO 80005
MLS# 8668826Listed by: BUY-OUT COMPANY REALTY, LLC
