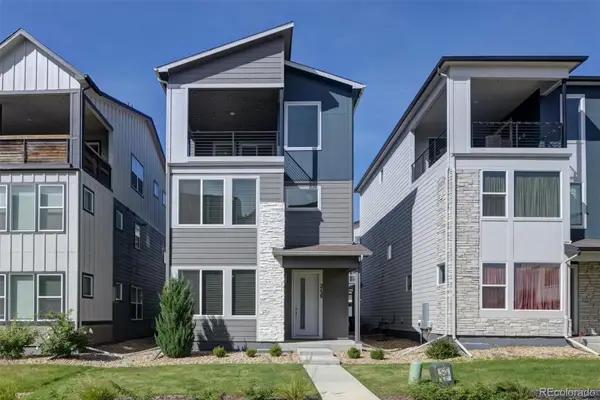8262 Moss Circle, Arvada, CO 80007
Local realty services provided by:RONIN Real Estate Professionals ERA Powered
8262 Moss Circle,Arvada, CO 80007
$1,050,000
- 3 Beds
- 4 Baths
- 3,461 sq. ft.
- Single family
- Pending
Listed by:seth larson7206335458
Office:coldwell banker realty-boulder
MLS#:IR1040900
Source:ML
Price summary
- Price:$1,050,000
- Price per sq. ft.:$303.38
- Monthly HOA dues:$145
About this home
Welcome to this perfect luxury ranch-style home nestled in the foothills of Arvada! Just one step in the front door and your eyes will immediately be drawn to the manicured backyard and sweeping mountain views. The large chef's kitchen is the hub for entertaining and cooking together with the seamless floorplan from kitchen to dining and living spaces. Ten foot ceilings and large windows bring in lots of natural light and continue to draw your eyes to the foothills! The primary bedroom also boasts mountain views and a newly remodeled primary bath with a freestanding tub and curbless walk in shower with dual vanities and dual closets. Additional living space on the first floor includes an additional sitting room which could be utilized as a study, a secondary bedroom with ensuite bath, and laundry with built in cabinetry and sink. The professionally finished basement adds significant additional living space with a living room, bedroom and another full bath. The 3 car tandem garage allows for extra storage or workshop space and has been fully drywalled and painted. The professionally installed backyard is an immersive Colorado experience with lower maintenance xeriscaping alongside spruce, pines, natural flagstone and a newly poured stamped concrete covered patio. Don't miss this immaculate home nestled on a quiet street with easy access to Golden, Boulder, or Denver!
Contact an agent
Home facts
- Year built:2016
- Listing ID #:IR1040900
Rooms and interior
- Bedrooms:3
- Total bathrooms:4
- Full bathrooms:1
- Half bathrooms:1
- Living area:3,461 sq. ft.
Heating and cooling
- Cooling:Central Air
- Heating:Forced Air
Structure and exterior
- Roof:Composition
- Year built:2016
- Building area:3,461 sq. ft.
- Lot area:0.28 Acres
Schools
- High school:Ralston Valley
- Middle school:Wayne Carle
- Elementary school:Meiklejohn
Utilities
- Water:Public
Finances and disclosures
- Price:$1,050,000
- Price per sq. ft.:$303.38
- Tax amount:$8,089 (2024)
New listings near 8262 Moss Circle
- Coming Soon
 $490,000Coming Soon4 beds 3 baths
$490,000Coming Soon4 beds 3 baths6837 Pierce Street, Arvada, CO 80003
MLS# 3350708Listed by: HOMESMART - Coming Soon
 $735,000Coming Soon4 beds 4 baths
$735,000Coming Soon4 beds 4 baths6620 Van Gordon Court, Arvada, CO 80004
MLS# 6359821Listed by: GUIDE REAL ESTATE - New
 $695,000Active3 beds 4 baths2,127 sq. ft.
$695,000Active3 beds 4 baths2,127 sq. ft.5738 Urban Center, Arvada, CO 80002
MLS# 6193350Listed by: COLORADO REAL ESTATE EXPERTS - New
 $885,000Active4 beds 3 baths3,438 sq. ft.
$885,000Active4 beds 3 baths3,438 sq. ft.11703 W 76th Lane, Arvada, CO 80005
MLS# 5535760Listed by: HOMESMART - New
 $349,999Active2 beds 2 baths954 sq. ft.
$349,999Active2 beds 2 baths954 sq. ft.6861 Xavier Circle #6, Westminster, CO 80030
MLS# IR1044605Listed by: LPT REALTY, LLC. - New
 $350,000Active2 beds 3 baths1,494 sq. ft.
$350,000Active2 beds 3 baths1,494 sq. ft.6670 W 84th Circle #98, Arvada, CO 80003
MLS# 6266696Listed by: EXP REALTY, LLC - New
 $698,900Active4 beds 3 baths2,114 sq. ft.
$698,900Active4 beds 3 baths2,114 sq. ft.8690 W 49th Circle, Arvada, CO 80002
MLS# 5461835Listed by: EXP REALTY, LLC - Coming Soon
 $385,000Coming Soon2 beds 2 baths
$385,000Coming Soon2 beds 2 baths8790 Allison Drive #D, Arvada, CO 80005
MLS# 4650447Listed by: KELLER WILLIAMS AVENUES REALTY - New
 $649,000Active4 beds 3 baths1,894 sq. ft.
$649,000Active4 beds 3 baths1,894 sq. ft.8422 Tabor Circle, Arvada, CO 80005
MLS# 4552069Listed by: RE/MAX PROFESSIONALS - New
 $759,973Active4 beds 4 baths2,901 sq. ft.
$759,973Active4 beds 4 baths2,901 sq. ft.7943 Pierson Way, Arvada, CO 80005
MLS# 8668826Listed by: BUY-OUT COMPANY REALTY, LLC
