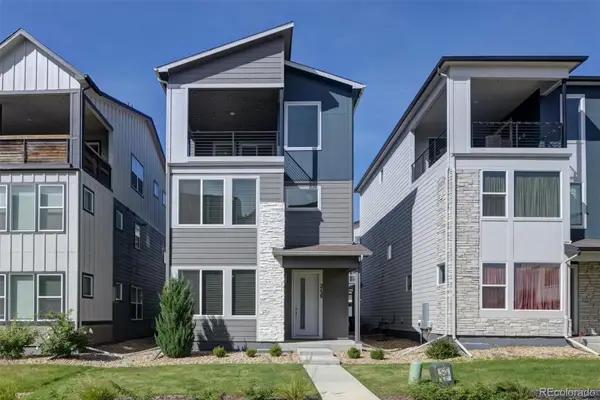8571 W 71st Circle, Arvada, CO 80004
Local realty services provided by:ERA Shields Real Estate
Listed by:david mathewesDavid@CHIQDenver.com
Office:real broker, llc. dba real
MLS#:4936114
Source:ML
Price summary
- Price:$700,000
- Price per sq. ft.:$178.34
About this home
**Now available at a starting price of $700,000** This home represents a significant $100,000 adjustment designed to generate strong market activity. In the event of multiple offers, a bid deadline may be set, so this opportunity is available for a limited time only. This isn’t your average ’70s tri-level, this four-level split unfolds with surprising flexibility, thoughtful updates, and nearly 4,000 square feet of space in a quiet Arvada cul-de-sac. With over 3,300 finished square feet, the layout offers a balance of vintage charm and modern convenience. Step inside to semi-formal living and dining rooms, a sun-drenched casual dining area off the kitchen, and oversized windows that bring the outdoors in. The lower-level family room features a full-wall moss rock fireplace, an eye-catching centerpiece with vintage warmth. Upstairs, the remodeled primary suite includes a reimagined walk-in closet and updated private bath, while the newly relocated upper-level laundry room adds true convenience with a folding counter and deep sink. Three additional bedrooms provide flexibility for guests, family, or workspace. There's room for a home office, playroom, or entertainment area, and with the included pool table, it’s ready for relaxing or hosting. Everyone can find their own space here. Recent upgrades include a professionally replaced boiler and a completed sewer line repair, major investments already handled for the lucky new owner. Outside, enjoy the peace and privacy of mature trees, a large backyard, covered patio, and upper-level deck, ideal for morning coffee or evening unwinding. The property also features space for RV parking and comes with no HOA. The unfinished basement offers abundant storage or future expansion. Just minutes from Olde Town Arvada, the Arvada Center, and I-70.
Contact an agent
Home facts
- Year built:1978
- Listing ID #:4936114
Rooms and interior
- Bedrooms:4
- Total bathrooms:3
- Full bathrooms:1
- Living area:3,925 sq. ft.
Heating and cooling
- Cooling:Attic Fan, Evaporative Cooling
- Heating:Baseboard, Hot Water, Natural Gas
Structure and exterior
- Roof:Composition
- Year built:1978
- Building area:3,925 sq. ft.
- Lot area:0.26 Acres
Schools
- High school:Arvada
- Middle school:Arvada K-8
- Elementary school:Secrest
Utilities
- Water:Public
- Sewer:Public Sewer
Finances and disclosures
- Price:$700,000
- Price per sq. ft.:$178.34
- Tax amount:$4,411 (2024)
New listings near 8571 W 71st Circle
- Coming Soon
 $735,000Coming Soon4 beds 4 baths
$735,000Coming Soon4 beds 4 baths6620 Van Gordon Court, Arvada, CO 80004
MLS# 6359821Listed by: GUIDE REAL ESTATE - New
 $695,000Active3 beds 4 baths2,127 sq. ft.
$695,000Active3 beds 4 baths2,127 sq. ft.5738 Urban Center, Arvada, CO 80002
MLS# 6193350Listed by: COLORADO REAL ESTATE EXPERTS - Open Sun, 1 to 3pmNew
 $885,000Active4 beds 3 baths3,438 sq. ft.
$885,000Active4 beds 3 baths3,438 sq. ft.11703 W 76th Lane, Arvada, CO 80005
MLS# 5535760Listed by: HOMESMART - New
 $349,999Active2 beds 2 baths954 sq. ft.
$349,999Active2 beds 2 baths954 sq. ft.6861 Xavier Circle #6, Westminster, CO 80030
MLS# IR1044605Listed by: LPT REALTY, LLC. - New
 $350,000Active2 beds 3 baths1,494 sq. ft.
$350,000Active2 beds 3 baths1,494 sq. ft.6670 W 84th Circle #98, Arvada, CO 80003
MLS# 6266696Listed by: EXP REALTY, LLC - New
 $698,900Active4 beds 3 baths2,114 sq. ft.
$698,900Active4 beds 3 baths2,114 sq. ft.8690 W 49th Circle, Arvada, CO 80002
MLS# 5461835Listed by: EXP REALTY, LLC - Coming Soon
 $385,000Coming Soon2 beds 2 baths
$385,000Coming Soon2 beds 2 baths8790 Allison Drive #D, Arvada, CO 80005
MLS# 4650447Listed by: KELLER WILLIAMS AVENUES REALTY - New
 $649,000Active4 beds 3 baths1,894 sq. ft.
$649,000Active4 beds 3 baths1,894 sq. ft.8422 Tabor Circle, Arvada, CO 80005
MLS# 4552069Listed by: RE/MAX PROFESSIONALS - New
 $759,973Active4 beds 4 baths2,901 sq. ft.
$759,973Active4 beds 4 baths2,901 sq. ft.7943 Pierson Way, Arvada, CO 80005
MLS# 8668826Listed by: BUY-OUT COMPANY REALTY, LLC - New
 $568,000Active3 beds 2 baths1,157 sq. ft.
$568,000Active3 beds 2 baths1,157 sq. ft.5495 Saulsbury Court, Arvada, CO 80002
MLS# 4563758Listed by: REDFIN CORPORATION
