8667 Chase Drive #313, Arvada, CO 80003
Local realty services provided by:ERA Shields Real Estate
Upcoming open houses
- Tue, Sep 2303:00 pm - 06:00 pm
Listed by:tricia manningTriciaManningHomes@gmail.com,303-725-7856
Office:re/max momentum
MLS#:4069526
Source:ML
Price summary
- Price:$250,000
- Price per sq. ft.:$227.48
- Monthly HOA dues:$375
About this home
Outstanding Opportunity in Lake Arbor – Arvada, CO!
Rare 3-bedroom, 2-bath penthouse ranch-style home in the highly desirable Arbor Green Townhomes at Lake Arbor Golf Course, priced significantly under market value.
Lovingly maintained by the original owner, this home offers great bones and solid systems—ready for a simple cosmetic refresh to unlock its full potential and create instant equity.
All living spaces are thoughtfully designed on one level, and the community itself is unmatched: enjoy two swimming pools, two clubhouses, and direct access to Lake Arbor Golf Course. A deeded storage unit and attached carport are included for convenience.
Location is everything—just two miles from Trader Joe’s, with easy access to shopping, dining, Lake Arbor Park, Olde Town Arvada, and light rail for commuters.
Whether you’re an investor, flipper, or savvy buyer looking for sweat equity, this hidden gem is your chance to make a smart move in one of Arvada’s most sought-after neighborhoods.
Contact an agent
Home facts
- Year built:1977
- Listing ID #:4069526
Rooms and interior
- Bedrooms:3
- Total bathrooms:2
- Full bathrooms:1
- Half bathrooms:1
- Living area:1,099 sq. ft.
Heating and cooling
- Cooling:Central Air
- Heating:Forced Air
Structure and exterior
- Roof:Composition
- Year built:1977
- Building area:1,099 sq. ft.
Schools
- High school:Pomona
- Middle school:Pomona
- Elementary school:Little
Utilities
- Water:Public
- Sewer:Public Sewer
Finances and disclosures
- Price:$250,000
- Price per sq. ft.:$227.48
- Tax amount:$1,363 (2024)
New listings near 8667 Chase Drive #313
- New
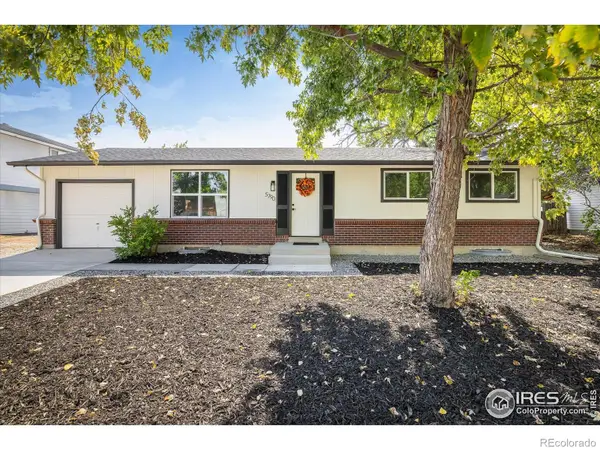 $600,000Active4 beds 3 baths1,968 sq. ft.
$600,000Active4 beds 3 baths1,968 sq. ft.5790 W 79th Avenue, Arvada, CO 80003
MLS# IR1043937Listed by: RE/MAX ALLIANCE-OLD TOWN - Coming SoonOpen Sat, 10am to 4pm
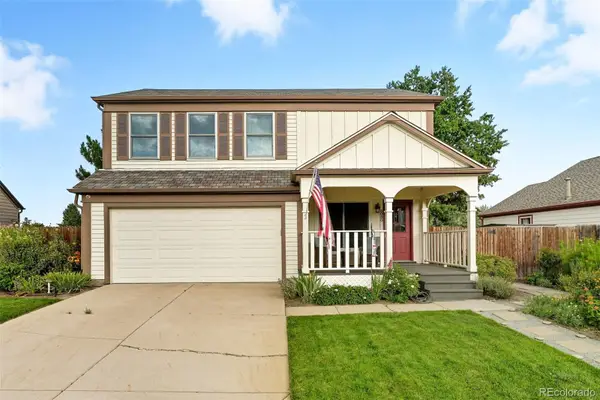 $562,500Coming Soon3 beds 3 baths
$562,500Coming Soon3 beds 3 baths6080 Fenton Street, Arvada, CO 80003
MLS# 5300874Listed by: COMPASS - DENVER - Coming Soon
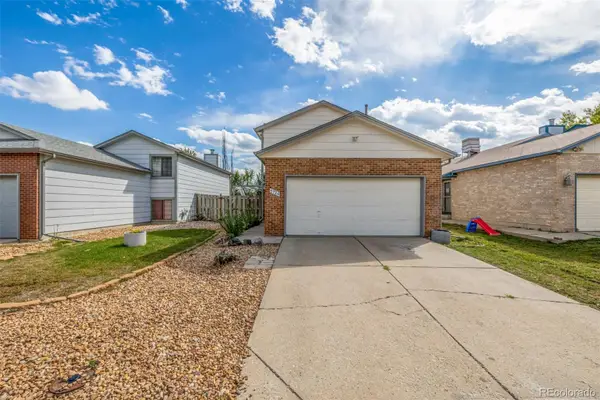 $530,000Coming Soon4 beds 3 baths
$530,000Coming Soon4 beds 3 baths5724 W 71st Avenue, Arvada, CO 80003
MLS# 9852232Listed by: YOUR CASTLE REALTY LLC - Coming Soon
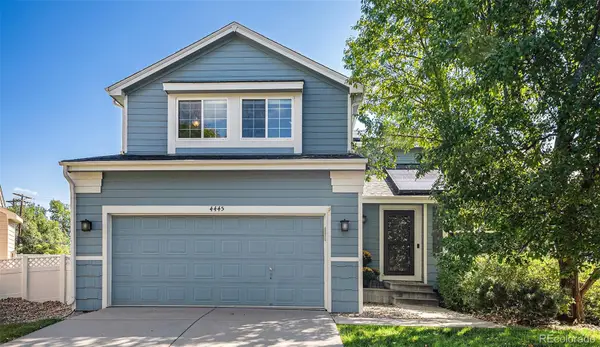 $659,000Coming Soon4 beds 4 baths
$659,000Coming Soon4 beds 4 baths4445 W 63rd Place, Arvada, CO 80003
MLS# 7743270Listed by: YOUR CASTLE REAL ESTATE INC - Open Sat, 10am to 12pmNew
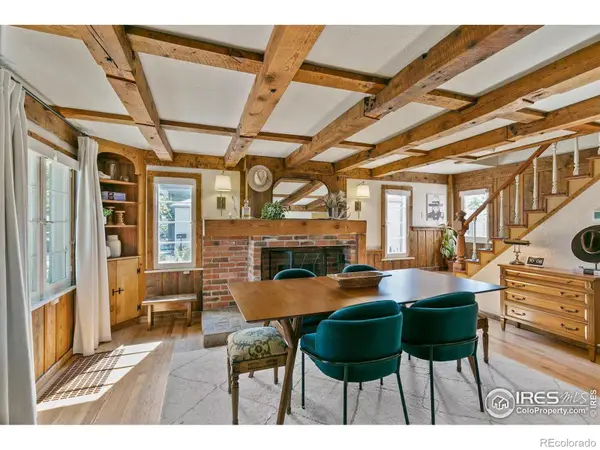 $749,000Active3 beds 2 baths1,965 sq. ft.
$749,000Active3 beds 2 baths1,965 sq. ft.7700 Robinson Way, Arvada, CO 80004
MLS# IR1043918Listed by: COLDWELL BANKER REALTY-BOULDER - Open Thu, 5 to 7pmNew
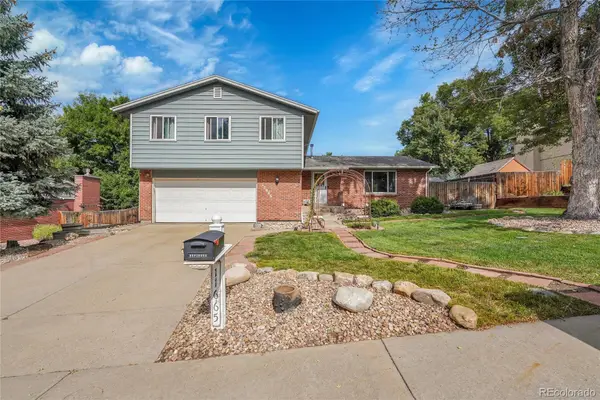 $610,000Active4 beds 3 baths2,548 sq. ft.
$610,000Active4 beds 3 baths2,548 sq. ft.11665 W 72nd Place, Arvada, CO 80005
MLS# 2774911Listed by: CENTURY 21 PROSPERITY - New
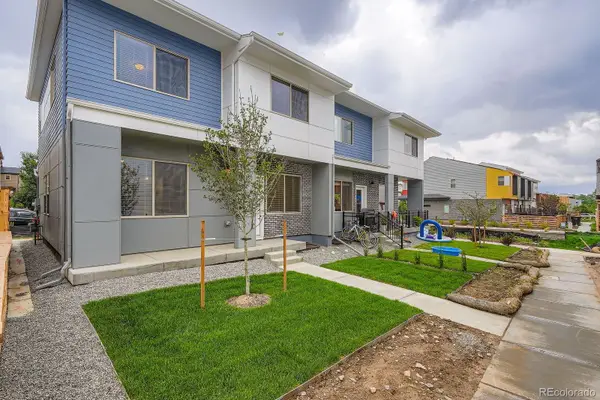 $549,990Active2 beds 3 baths2,390 sq. ft.
$549,990Active2 beds 3 baths2,390 sq. ft.15252 W 69th Place, Arvada, CO 80007
MLS# 5606723Listed by: FIRST SUMMIT REALTY - Open Sat, 12 to 2pmNew
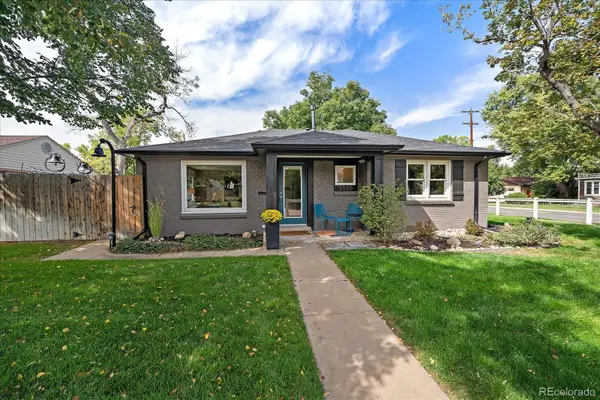 $729,000Active3 beds 2 baths1,458 sq. ft.
$729,000Active3 beds 2 baths1,458 sq. ft.5585 Cody Court, Arvada, CO 80002
MLS# 4800136Listed by: COMPASS - DENVER - New
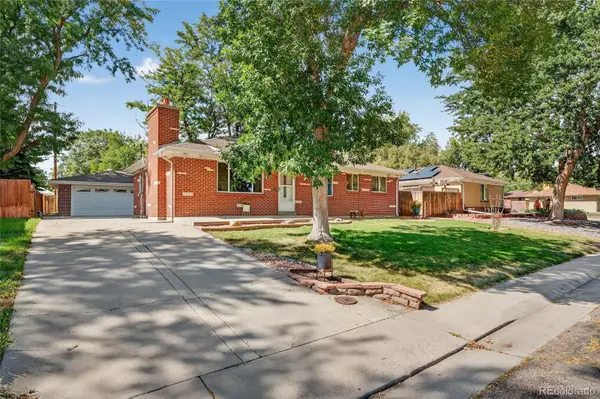 $635,000Active4 beds 3 baths2,262 sq. ft.
$635,000Active4 beds 3 baths2,262 sq. ft.6685 Upham Street, Arvada, CO 80003
MLS# 8977341Listed by: REDFIN CORPORATION
