8759 W 86th Avenue, Arvada, CO 80005
Local realty services provided by:ERA Teamwork Realty
8759 W 86th Avenue,Arvada, CO 80005
$500,000
- 3 Beds
- 2 Baths
- 1,820 sq. ft.
- Single family
- Active
Listed by: aimee quaratinoaimeeq@8z.com,303-903-4510
Office: 8z real estate
MLS#:9759029
Source:ML
Price summary
- Price:$500,000
- Price per sq. ft.:$274.73
About this home
Welcome to Trailside Living in Arvada! Turn the Key and move into this cutie. ( Backs up to a Open Trail/Park )
Located in the desirable Trailside Subdivision, this charming ranch-style home offers unbeatable access to nature and convenience! Nestled right on 86th Avenue, this home backs directly to Trailside Park and Trail, giving you fun and easy access to walking paths, green space, and outdoor activities—literally right out your back door!
This move-in-ready Ranch with a basement beauty has a long list of recent upgrades and thoughtful improvements:**Fresh Interior Paint (Summer 2025)**New Double-Pane Windows** New Carpet in Basement (2023)**Remodeled Basement Bathroom with deep soaking tub & large rainfall shower head**New Basement Barn Door* New Concrete Driveway, Sidewalk, Garage Floor, and Front Porch (2025)** Radon Mitigation System Installed** Newer Electrical Panel (2021)**Landscape Grading Around **Foundation**Serviced Central A/C (annually)** Attic Fan + 2 Ceiling Fans for Energy Efficiency**Large Outdoor Storage Shed + 2 Bicycle Garages
The layout features a sun-drenched, south-facing front living room, perfect for soaking up natural light. Enjoy your morning coffee or host evening BBQs on the charming back deck, with peaceful park views as your backdrop. The attached 1-car garage offers convenient access directly into the dining area.
With its prime location, thoughtful upgrades, and direct trail access, this Trailside gem won’t last long. Come see why this home is a perfect blend of comfort, convenience, and Arvada/Westminster lifestyle! Minutes from walking trails and Stanley lake enjoyment as well as 88th and wadsworth and Candelas shopping.
Contact an agent
Home facts
- Year built:1980
- Listing ID #:9759029
Rooms and interior
- Bedrooms:3
- Total bathrooms:2
- Full bathrooms:2
- Living area:1,820 sq. ft.
Heating and cooling
- Cooling:Central Air
- Heating:Forced Air
Structure and exterior
- Roof:Composition
- Year built:1980
- Building area:1,820 sq. ft.
- Lot area:0.14 Acres
Schools
- High school:Pomona
- Middle school:Oberon
- Elementary school:Weber
Utilities
- Water:Public
- Sewer:Public Sewer
Finances and disclosures
- Price:$500,000
- Price per sq. ft.:$274.73
- Tax amount:$1,933 (2024)
New listings near 8759 W 86th Avenue
- New
 $320,000Active2 beds 1 baths1,015 sq. ft.
$320,000Active2 beds 1 baths1,015 sq. ft.5301 W 76th Avenue #114, Arvada, CO 80003
MLS# 6890468Listed by: EQUILIBRIUM REAL ESTATE - New
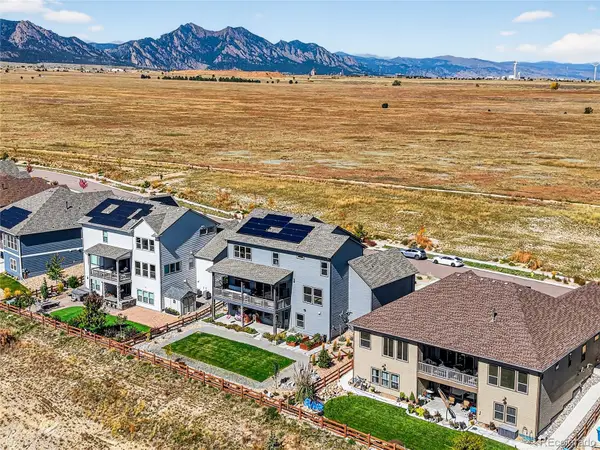 $1,275,000Active7 beds 5 baths4,443 sq. ft.
$1,275,000Active7 beds 5 baths4,443 sq. ft.18422 W 95th Place, Arvada, CO 80007
MLS# 4330199Listed by: COMPASS COLORADO, LLC - BOULDER - New
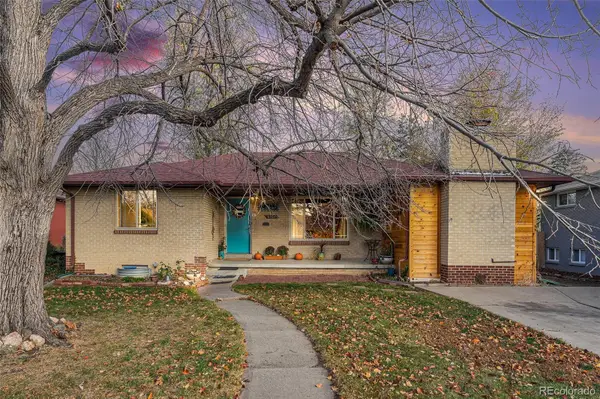 $590,000Active4 beds 2 baths2,778 sq. ft.
$590,000Active4 beds 2 baths2,778 sq. ft.6164 Brentwood Street, Arvada, CO 80004
MLS# 3227383Listed by: JPAR MODERN REAL ESTATE - New
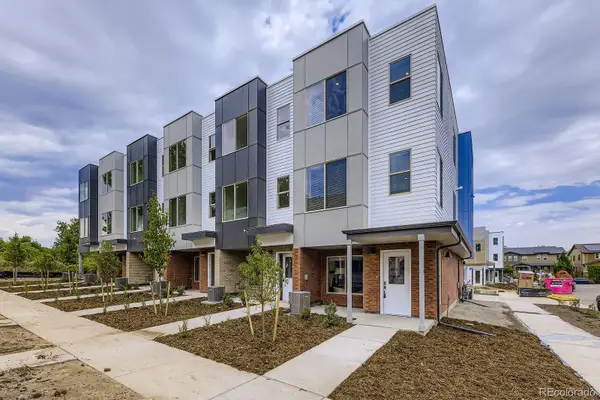 $595,990Active3 beds 4 baths1,896 sq. ft.
$595,990Active3 beds 4 baths1,896 sq. ft.15347 W 68th Loop, Arvada, CO 80007
MLS# 4704882Listed by: DFH COLORADO REALTY LLC - New
 $589,900Active3 beds 3 baths1,620 sq. ft.
$589,900Active3 beds 3 baths1,620 sq. ft.5189 Carr Street, Arvada, CO 80002
MLS# 5784040Listed by: LIV SOTHEBY'S INTERNATIONAL REALTY - New
 $497,500Active2 beds 2 baths1,358 sq. ft.
$497,500Active2 beds 2 baths1,358 sq. ft.5409 Zephyr Court #5409, Arvada, CO 80002
MLS# 6093504Listed by: BERKSHIRE HATHAWAY HOMESERVICES COLORADO PROPERTIES - New
 $725,000Active5 beds 3 baths2,641 sq. ft.
$725,000Active5 beds 3 baths2,641 sq. ft.6015 Parfet Street, Arvada, CO 80004
MLS# 9570000Listed by: HOMESMART - New
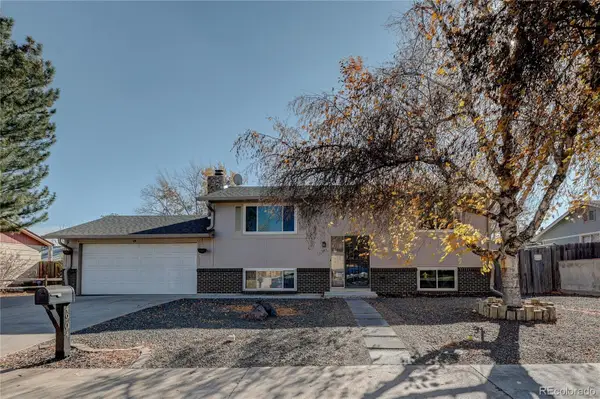 $578,999Active3 beds 2 baths1,750 sq. ft.
$578,999Active3 beds 2 baths1,750 sq. ft.4904 W 61st Drive, Arvada, CO 80003
MLS# 3709794Listed by: KELLER WILLIAMS PREFERRED REALTY - Coming Soon
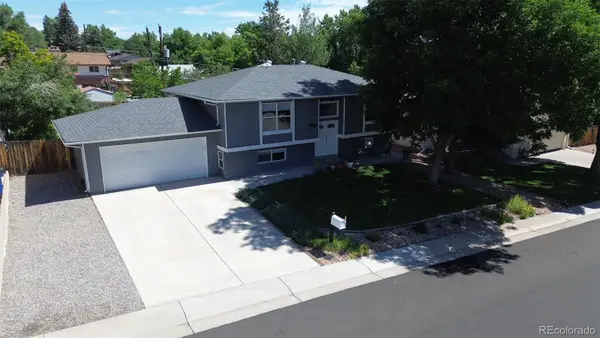 $700,000Coming Soon4 beds 2 baths
$700,000Coming Soon4 beds 2 baths6885 W 69th Place, Arvada, CO 80003
MLS# 5963244Listed by: EXP REALTY, LLC - New
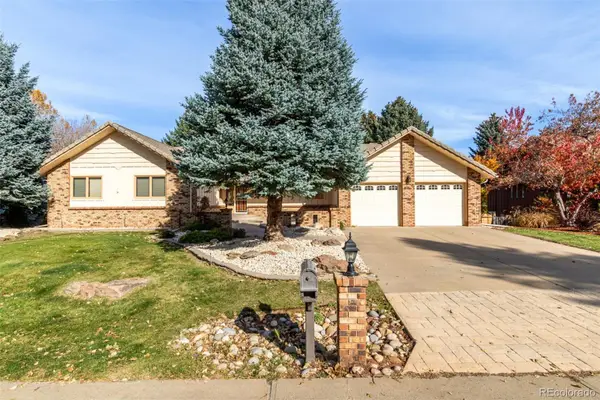 $975,000Active5 beds 4 baths4,236 sq. ft.
$975,000Active5 beds 4 baths4,236 sq. ft.12081 W 54th Avenue, Arvada, CO 80002
MLS# 5372345Listed by: METRO REAL ESTATE
