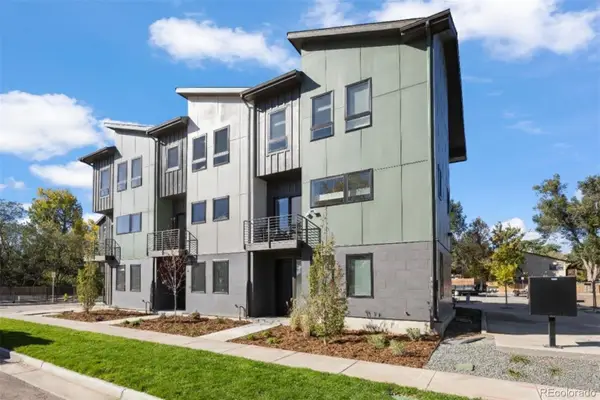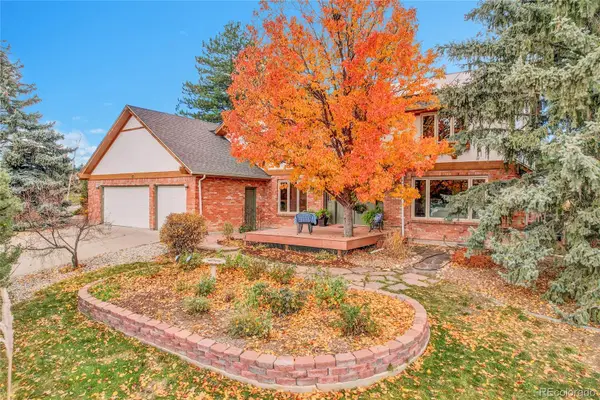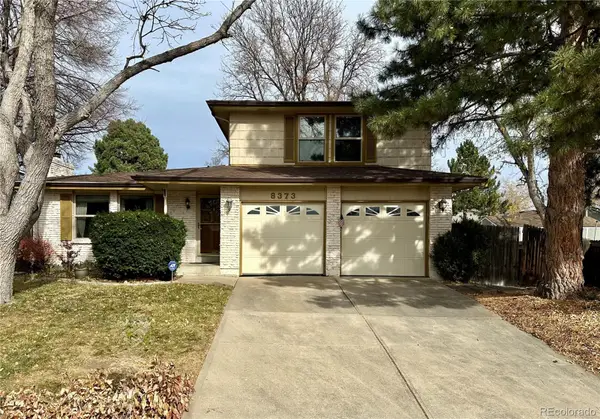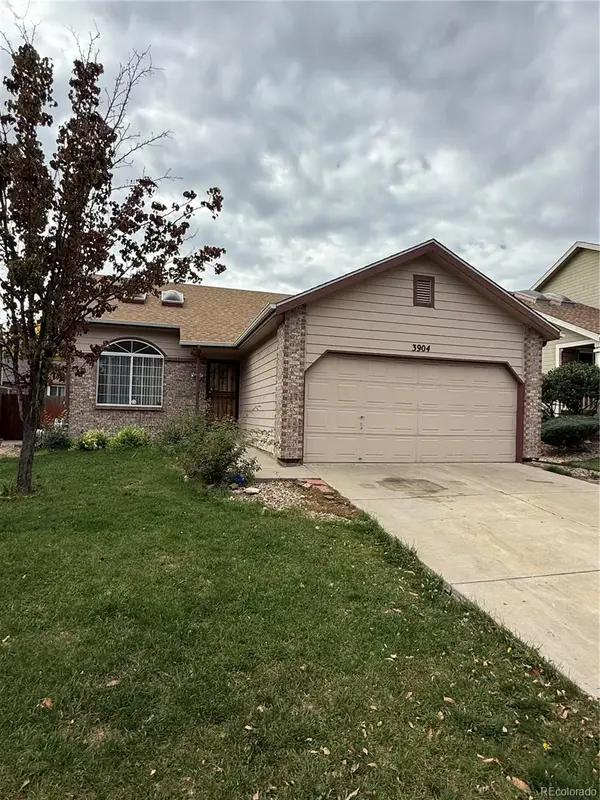8923 W 81st Lane, Arvada, CO 80005
Local realty services provided by:RONIN Real Estate Professionals ERA Powered
8923 W 81st Lane,Arvada, CO 80005
$635,000
- 3 Beds
- 2 Baths
- 1,873 sq. ft.
- Single family
- Active
Listed by: marlene maxon, lisa reichmrlnmaxon@gmail.com,303-549-8787
Office: re/max alliance - olde town
MLS#:6517733
Source:ML
Price summary
- Price:$635,000
- Price per sq. ft.:$339.03
- Monthly HOA dues:$96
About this home
Want to live at the crossroads of convenience, comfort, and community? Then welcome to 8923 W 81st Ln Arvada! This well-maintained, tri-level home with a basement is located in one of the city's most sought-after neighborhoods of Meadowglen, and offers a bright and airy open floor plan with vaulted ceilings, large windows, and a cozy fireplace.
The renovated kitchen stands out with quartz-style countertops, crisp white cabinetry, stainless steel appliances, and an extended layout that opens to the dining and living areas - perfect for both everyday living and entertaining.
Upstairs, you’ll find a spacious primary suite with dual closets and a private bath with double sinks. Two additional bedrooms and a full bath offer plenty of room for family, guests, or a home office. The finished lower level adds flexibility with a rec room, additional bedroom or workspace, and a convenient laundry area.
Outside, the backyard is shaded with mature trees, offering a relaxing retreat for evening barbecues or weekend gatherings. The home sits on a quiet, gently curving street with bonus parking right across the way. Storage shed in back as well!
The location is hard to beat - just steps from the neighborhood park, pond, walking trails, pool, and clubhouse, plus easy access to schools, shopping, and dining. Energy efficiency is built in with leased solar panels (about 10 years remaining) that help keep utility costs low.
Don’t miss your chance to own a home that combines modern updates, thoughtful design, and an unbeatable community setting.
What truly sets this home apart is its location: directly across from a park and pond with walking paths, and just a short stroll to the community pool and clubhouse. Families will also appreciate the excellent school district.
Contact an agent
Home facts
- Year built:1979
- Listing ID #:6517733
Rooms and interior
- Bedrooms:3
- Total bathrooms:2
- Full bathrooms:2
- Living area:1,873 sq. ft.
Heating and cooling
- Cooling:Central Air
- Heating:Forced Air
Structure and exterior
- Roof:Wood Shingles
- Year built:1979
- Building area:1,873 sq. ft.
- Lot area:0.15 Acres
Schools
- High school:Pomona
- Middle school:Oberon
- Elementary school:Weber
Utilities
- Water:Public
- Sewer:Public Sewer
Finances and disclosures
- Price:$635,000
- Price per sq. ft.:$339.03
- Tax amount:$3,682 (2024)
New listings near 8923 W 81st Lane
- New
 $499,900Active2 beds 3 baths1,267 sq. ft.
$499,900Active2 beds 3 baths1,267 sq. ft.8410 W 52nd Avenue, Arvada, CO 80002
MLS# 9526183Listed by: LIV SOTHEBY'S INTERNATIONAL REALTY - Coming Soon
 $600,000Coming Soon5 beds 3 baths
$600,000Coming Soon5 beds 3 baths7028 W 70th Avenue, Arvada, CO 80003
MLS# 3832517Listed by: COLDWELL BANKER REALTY 56 - Coming Soon
 $900,000Coming Soon4 beds 3 baths
$900,000Coming Soon4 beds 3 baths7329 Secrest Court, Arvada, CO 80007
MLS# 5394586Listed by: GRANT REAL ESTATE COMPANY - Coming Soon
 $625,000Coming Soon3 beds 3 baths
$625,000Coming Soon3 beds 3 baths8373 Zephyr Street, Arvada, CO 80005
MLS# 7500394Listed by: KELLER WILLIAMS DTC - New
 $750,000Active4 beds 3 baths2,300 sq. ft.
$750,000Active4 beds 3 baths2,300 sq. ft.14442 W 91st Lane, Arvada, CO 80005
MLS# 3516976Listed by: COMPASS COLORADO, LLC - BOULDER - New
 $825,000Active4 beds 3 baths3,896 sq. ft.
$825,000Active4 beds 3 baths3,896 sq. ft.6280 Mcintyre Way, Golden, CO 80403
MLS# 2272096Listed by: THRIVE REAL ESTATE GROUP - New
 $428,988Active3 beds 3 baths1,930 sq. ft.
$428,988Active3 beds 3 baths1,930 sq. ft.3904 W 63rd Place W, Arvada, CO 80003
MLS# 1931641Listed by: FUSION REAL ESTATE - New
 $415,000Active3 beds 2 baths987 sq. ft.
$415,000Active3 beds 2 baths987 sq. ft.6462 Harlan Street, Arvada, CO 80003
MLS# 3486409Listed by: RE/MAX PROFESSIONALS - New
 $359,900Active3 beds 3 baths1,935 sq. ft.
$359,900Active3 beds 3 baths1,935 sq. ft.6338 Oak Court #3, Arvada, CO 80004
MLS# 5584082Listed by: HOMESMART - New
 $1,690,000Active5 beds 5 baths8,078 sq. ft.
$1,690,000Active5 beds 5 baths8,078 sq. ft.8280 Queen Street, Arvada, CO 80005
MLS# 6600616Listed by: EXP REALTY, LLC
