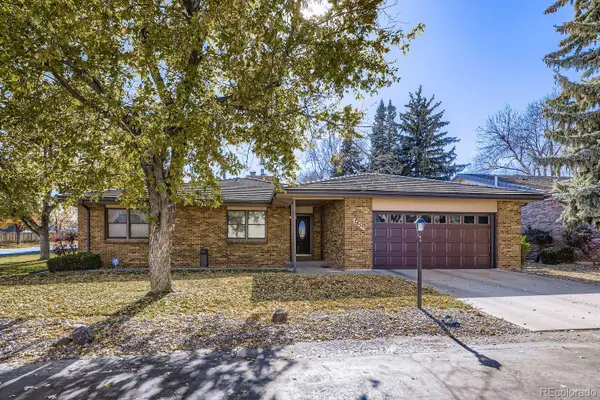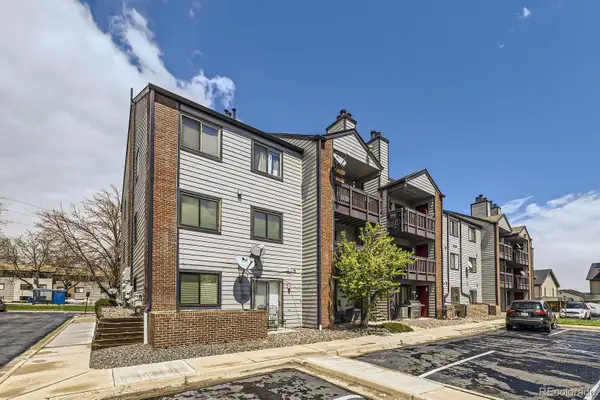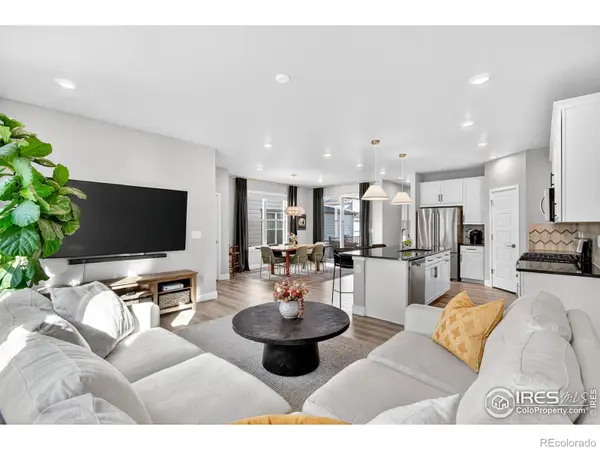9527 Loveland Way, Arvada, CO 80007
Local realty services provided by:LUX Real Estate Company ERA Powered
9527 Loveland Way,Arvada, CO 80007
$995,000
- 5 Beds
- 6 Baths
- 5,352 sq. ft.
- Single family
- Active
Listed by:nieves hulkoNieves@Right4Urealty.com,303-517-5098
Office:right 4 u realty llc.
MLS#:4867370
Source:ML
Price summary
- Price:$995,000
- Price per sq. ft.:$185.91
About this home
Instantly feel at home, completely reimagined with over $380,000 in custom upgrades designed for comfort, beauty, and joy.
The gourmet kitchen is the heart of the home, featuring an oversized island for gathering, sleek quartz backsplash, new premium appliances, and a custom butler’s pantry — perfect for entertaining. Enjoy relaxing evenings by the cozy fireplace, elegant board-and-batten accent walls, and the warmth of wide-plank European oak flooring throughout the main living spaces. Each detail was carefully planned to elevate your home experience far beyond.
Each spa-inspired bathroom feels like a retreat, with a freestanding tub, dual-head walk-in shower, heated floors, and designer fixtures. A spacious mudroom and main-floor laundry keep life organized, while the transformed upstairs adds both style and function. The primary suite offers a serene escape with a custom walk-in closet, Samsung steam closet, and calming finishes.
Downstairs, a fully finished basement includes a custom sauna, gym, playhouse, and guest suite — spaces designed for wellness and connection. Work-from-home days are elevated in the custom office with beautifully lit cabinetry.
Smart home features — programmable lighting, motorized blinds, smart locks, sprinkler, and garage — bring ease and efficiency. Two pre-wired 50-amp electric chargers, custom storage racks, and fresh paint throughout, every detail feels brand new.
From the welcoming layout to the designer finishes and hidden luxuries, this one-of-a-kind home was built for your happiest memories. Simply move in, relax, and enjoy the life you’ve been searching for.
Contact an agent
Home facts
- Year built:2017
- Listing ID #:4867370
Rooms and interior
- Bedrooms:5
- Total bathrooms:6
- Full bathrooms:2
- Half bathrooms:1
- Living area:5,352 sq. ft.
Heating and cooling
- Cooling:Central Air
- Heating:Forced Air
Structure and exterior
- Roof:Shingle
- Year built:2017
- Building area:5,352 sq. ft.
- Lot area:0.2 Acres
Schools
- High school:Ralston Valley
- Middle school:Three Creeks
- Elementary school:Three Creeks
Utilities
- Water:Public
- Sewer:Public Sewer
Finances and disclosures
- Price:$995,000
- Price per sq. ft.:$185.91
- Tax amount:$11,521 (2024)
New listings near 9527 Loveland Way
- Coming Soon
 $500,000Coming Soon4 beds 3 baths
$500,000Coming Soon4 beds 3 baths7855 Allison Court, Arvada, CO 80005
MLS# 4541609Listed by: THRIVE REAL ESTATE GROUP - New
 $267,000Active2 beds 2 baths890 sq. ft.
$267,000Active2 beds 2 baths890 sq. ft.10785 W 63rd Place #202, Arvada, CO 80004
MLS# 4920818Listed by: KELLER WILLIAMS AVENUES REALTY - New
 $650,000Active4 beds 4 baths2,991 sq. ft.
$650,000Active4 beds 4 baths2,991 sq. ft.8325 Holman Street #B, Arvada, CO 80005
MLS# IR1046778Listed by: LIVE WEST REALTY - New
 $770,000Active4 beds 3 baths2,212 sq. ft.
$770,000Active4 beds 3 baths2,212 sq. ft.8557 W 68th Avenue, Arvada, CO 80004
MLS# 9681911Listed by: YOUR CASTLE REALTY LLC - New
 $750,000Active1.45 Acres
$750,000Active1.45 Acres14050 W 68th Avenue, Arvada, CO 80004
MLS# 1701514Listed by: GALA REALTY GROUP, LLC - Open Fri, 4 to 6pmNew
 $625,000Active4 beds 4 baths1,981 sq. ft.
$625,000Active4 beds 4 baths1,981 sq. ft.12284 W 57th Lane, Arvada, CO 80002
MLS# 3062633Listed by: COMPASS - DENVER - New
 $534,900Active3 beds 1 baths995 sq. ft.
$534,900Active3 beds 1 baths995 sq. ft.6075 Garrison Street, Arvada, CO 80004
MLS# 5487207Listed by: MEYERS REAL ESTATE GROUP - New
 $500,000Active3 beds 3 baths1,387 sq. ft.
$500,000Active3 beds 3 baths1,387 sq. ft.9250 Garnett Way #A, Arvada, CO 80007
MLS# 5769921Listed by: THRIVE REAL ESTATE GROUP - New
 $415,000Active2 beds 1 baths732 sq. ft.
$415,000Active2 beds 1 baths732 sq. ft.6910 Reno Drive, Arvada, CO 80002
MLS# 6204688Listed by: 8Z REAL ESTATE
