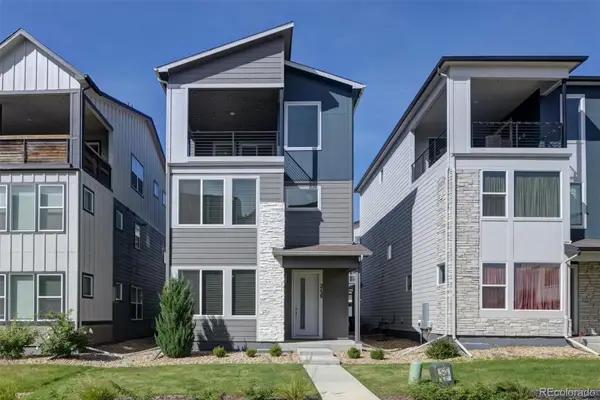9532 Yucca Way, Arvada, CO 80007
Local realty services provided by:RONIN Real Estate Professionals ERA Powered
Listed by:brian w o'haire303-903-9164
Office:modern home services
MLS#:3815288
Source:ML
Price summary
- Price:$1,469,000
- Price per sq. ft.:$289.34
- Monthly HOA dues:$45
About this home
Welcome to a rare opportunity to own this meticulously designed David Weekly Home where luxury, comfort, and functionality blend seamlessly. East facing, backs to open space with a view of Stanley Lake. Custom kitchen boasts one of a kind glass door cabinetry, elegant soap stone counter tops & ceiling high back splash, rare spacious butler pantry, providing additional prep and storage space—ideal for hosting. The open-concept main level flows beautifully with abundant natural light, soaring ceilings, & wide plank hardwood floors, creating an inviting and luxurious atmosphere. Experience multiple living areas across three levels, this home offers the perfect layout for both privacy and togetherness. The walk-out finished basement provides a large entertainment area, optional guest suite, and a second laundry area—perfect for multi-generational living or out-of-town guests. Upstairs, a generously sized primary suite with spa-like bath, complete with double vanities, large walk-in shower, and soaking tub. Secondary bedrooms are spacious and thoughtfully placed, with convenient access to the upstairs laundry room. Main floor two offices. Step outside to your professionally landscaped backyard oasis, designed for low-maintenance luxury living. Enjoy morning coffee or evening sunsets on the covered upper deck, or entertain guests on the patio below. The private backyard backs to peaceful open space, offering a serene setting rarely found in suburban homes. This home is as functional as it is beautiful, with:2 separate HVAC systems for efficient climate control,Laundry rooms on both the second floor and in the basement Ample storage throughout Oversized 3 car. Additionally, Custom finishes throughout the home, Abundant natural light and oversized windows, Easy access to parks, trails, and top-rated schools, Quiet, well-maintained community. This is more than a home—it’s a lifestyle. Don’t miss your chance to experience the perfect blend of elegance, comfort, and location.
Contact an agent
Home facts
- Year built:2020
- Listing ID #:3815288
Rooms and interior
- Bedrooms:5
- Total bathrooms:5
- Full bathrooms:5
- Living area:5,077 sq. ft.
Heating and cooling
- Cooling:Central Air
- Heating:Forced Air
Structure and exterior
- Roof:Composition
- Year built:2020
- Building area:5,077 sq. ft.
- Lot area:0.26 Acres
Schools
- High school:Ralston Valley
- Middle school:Three Creeks
- Elementary school:Van Arsdale
Utilities
- Water:Public
- Sewer:Community Sewer
Finances and disclosures
- Price:$1,469,000
- Price per sq. ft.:$289.34
- Tax amount:$14,170 (2024)
New listings near 9532 Yucca Way
- Coming Soon
 $490,000Coming Soon4 beds 3 baths
$490,000Coming Soon4 beds 3 baths6837 Pierce Street, Arvada, CO 80003
MLS# 3350708Listed by: HOMESMART - Coming Soon
 $735,000Coming Soon4 beds 4 baths
$735,000Coming Soon4 beds 4 baths6620 Van Gordon Court, Arvada, CO 80004
MLS# 6359821Listed by: GUIDE REAL ESTATE - New
 $695,000Active3 beds 4 baths2,127 sq. ft.
$695,000Active3 beds 4 baths2,127 sq. ft.5738 Urban Center, Arvada, CO 80002
MLS# 6193350Listed by: COLORADO REAL ESTATE EXPERTS - Open Sun, 1 to 3pmNew
 $885,000Active4 beds 3 baths3,438 sq. ft.
$885,000Active4 beds 3 baths3,438 sq. ft.11703 W 76th Lane, Arvada, CO 80005
MLS# 5535760Listed by: HOMESMART - New
 $349,999Active2 beds 2 baths954 sq. ft.
$349,999Active2 beds 2 baths954 sq. ft.6861 Xavier Circle #6, Westminster, CO 80030
MLS# IR1044605Listed by: LPT REALTY, LLC. - New
 $350,000Active2 beds 3 baths1,494 sq. ft.
$350,000Active2 beds 3 baths1,494 sq. ft.6670 W 84th Circle #98, Arvada, CO 80003
MLS# 6266696Listed by: EXP REALTY, LLC - New
 $698,900Active4 beds 3 baths2,114 sq. ft.
$698,900Active4 beds 3 baths2,114 sq. ft.8690 W 49th Circle, Arvada, CO 80002
MLS# 5461835Listed by: EXP REALTY, LLC - Coming Soon
 $385,000Coming Soon2 beds 2 baths
$385,000Coming Soon2 beds 2 baths8790 Allison Drive #D, Arvada, CO 80005
MLS# 4650447Listed by: KELLER WILLIAMS AVENUES REALTY - New
 $649,000Active4 beds 3 baths1,894 sq. ft.
$649,000Active4 beds 3 baths1,894 sq. ft.8422 Tabor Circle, Arvada, CO 80005
MLS# 4552069Listed by: RE/MAX PROFESSIONALS - New
 $759,973Active4 beds 4 baths2,901 sq. ft.
$759,973Active4 beds 4 baths2,901 sq. ft.7943 Pierson Way, Arvada, CO 80005
MLS# 8668826Listed by: BUY-OUT COMPANY REALTY, LLC
