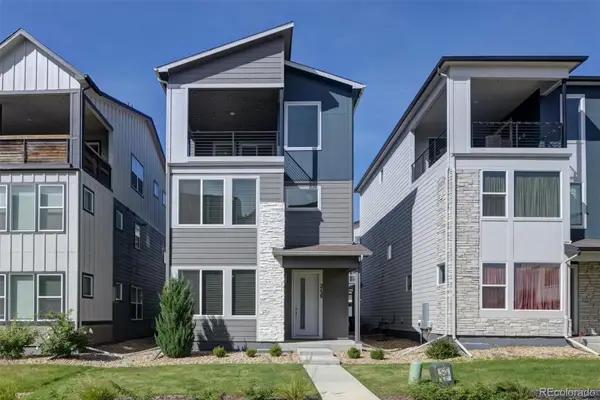9641 Sierra Drive, Arvada, CO 80005
Local realty services provided by:LUX Real Estate Company ERA Powered
Listed by:yvette puttyputt@LivSothebysRealty.com,303-882-2245
Office:liv sotheby's international realty
MLS#:8251221
Source:ML
Price summary
- Price:$700,000
- Price per sq. ft.:$231.33
About this home
Wonderful, welcoming home in the great Sierra Estates Subdivision. Large lot with mature trees and plenty of space for a garden. In the backyard, the redwood deck has direct access to an expansive sunroom with its own heater and air conditioner.. The lower patio, off of the deck, is a Hot Tub pad that is wired to the breaker box. The side yard has a Small Heated Greenhouse. This property is near the Two Ponds National Wildlife Refuge and at the end of the cul de sac, Club Crest North Park which has a kiddy playground and a great meandering place for dogs. There are walking trails along the two canals.
Inside, the large open living room that is adjacent to a dining room. Very functional and open kitchen has a granite island and expansive countertops and cabinets and a breakfast nook for a comfortable eating space. Two atrium doors beckon you to step outside to the deck and large fully fenced back yard. Property has full lawn sprinklers that are self draining.
Plentiful, blown-in insulation was added to all exterior walls and ceilings, insulated windows, roof mounted solar powered heat evacuation fans, all make for a more efficient and comfortable home.
Three bedrooms are upstairs. Primary has its own bathroom. Hallway bathroom accommodates the other two bedrooms.
One bedroom in the lower level basement.
The Family room has a brick fireplace, bookshelves and wood accent walls.
The large, finished basement is waiting for your creative usage.
Nest and Ring included .
Contact an agent
Home facts
- Year built:1977
- Listing ID #:8251221
Rooms and interior
- Bedrooms:4
- Total bathrooms:3
- Full bathrooms:1
- Half bathrooms:1
- Living area:3,026 sq. ft.
Heating and cooling
- Cooling:Central Air
- Heating:Forced Air, Natural Gas
Structure and exterior
- Roof:Composition
- Year built:1977
- Building area:3,026 sq. ft.
- Lot area:0.21 Acres
Schools
- High school:Pomona
- Middle school:Pomona
- Elementary school:Warder
Utilities
- Water:Public
- Sewer:Public Sewer
Finances and disclosures
- Price:$700,000
- Price per sq. ft.:$231.33
- Tax amount:$3,862 (2023)
New listings near 9641 Sierra Drive
- Coming Soon
 $695,000Coming Soon3 beds 4 baths
$695,000Coming Soon3 beds 4 baths5738 Urban Center, Arvada, CO 80002
MLS# 6193350Listed by: COLORADO REAL ESTATE EXPERTS - Coming SoonOpen Sun, 1 to 3pm
 $885,000Coming Soon4 beds 3 baths
$885,000Coming Soon4 beds 3 baths11703 W 76th Lane, Arvada, CO 80005
MLS# 5535760Listed by: HOMESMART - New
 $349,999Active2 beds 2 baths954 sq. ft.
$349,999Active2 beds 2 baths954 sq. ft.6861 Xavier Circle #6, Westminster, CO 80030
MLS# IR1044605Listed by: LPT REALTY, LLC. - New
 $350,000Active2 beds 3 baths1,494 sq. ft.
$350,000Active2 beds 3 baths1,494 sq. ft.6670 W 84th Circle #98, Arvada, CO 80003
MLS# 6266696Listed by: EXP REALTY, LLC - New
 $698,900Active4 beds 3 baths2,114 sq. ft.
$698,900Active4 beds 3 baths2,114 sq. ft.8690 W 49th Circle, Arvada, CO 80002
MLS# 5461835Listed by: EXP REALTY, LLC - Coming Soon
 $385,000Coming Soon2 beds 2 baths
$385,000Coming Soon2 beds 2 baths8790 Allison Drive #D, Arvada, CO 80005
MLS# 4650447Listed by: KELLER WILLIAMS AVENUES REALTY - New
 $649,000Active4 beds 3 baths1,894 sq. ft.
$649,000Active4 beds 3 baths1,894 sq. ft.8422 Tabor Circle, Arvada, CO 80005
MLS# 4552069Listed by: RE/MAX PROFESSIONALS - New
 $759,973Active4 beds 4 baths2,901 sq. ft.
$759,973Active4 beds 4 baths2,901 sq. ft.7943 Pierson Way, Arvada, CO 80005
MLS# 8668826Listed by: BUY-OUT COMPANY REALTY, LLC - New
 $568,000Active3 beds 2 baths1,157 sq. ft.
$568,000Active3 beds 2 baths1,157 sq. ft.5495 Saulsbury Court, Arvada, CO 80002
MLS# 4563758Listed by: REDFIN CORPORATION - New
 $665,000Active4 beds 3 baths2,160 sq. ft.
$665,000Active4 beds 3 baths2,160 sq. ft.5406 Iris Street, Arvada, CO 80002
MLS# 9114248Listed by: BERKSHIRE HATHAWAY HOMESERVICES RE OF THE ROCKIES
