1038 Owl Creek Road, Aspen, CO 81611
Local realty services provided by:RONIN Real Estate Professionals ERA Powered
1038 Owl Creek Road,Aspen, CO 81611
$12,995,000
- 4 Beds
- 4 Baths
- 4,661 sq. ft.
- Single family
- Active
Listed by:steven shane
Office:compass aspen
MLS#:190422
Source:CO_AGSMLS
Price summary
- Price:$12,995,000
- Price per sq. ft.:$2,788.03
About this home
A rare fusion of heritage and high design, this one-of-a-kind property—originally the 1906 Owl Creek Schoolhouse—has been masterfully reimagined into a sleek, modern retreat just minutes from Aspen's core.
Behind private gates, the fully renovated home features sophisticated European interiors, curated designer furnishings, and art-gallery aesthetics. Every detail reflects curated taste and cosmopolitan flair, from designer furnishings by Henry Beguelin to artisan ceramics by Rina Menardi. Offered turn-key, it's ready to enjoy from day one.
Multiple outdoor living spaces, redwood decks, and lush, mature landscaping create a true indoor-outdoor experience, complete with integrated lighting and sound. A separate 6-car garage with lofted studio is primed to become your own private club—complete with DJ system, TVs, and ambient lighting.
No HOA. No historic restrictions. Just pure Aspen cool.
Contact an agent
Home facts
- Year built:1906
- Listing ID #:190422
- Added:992 day(s) ago
- Updated:October 16, 2025 at 02:37 AM
Rooms and interior
- Bedrooms:4
- Total bathrooms:4
- Full bathrooms:4
- Living area:4,661 sq. ft.
Heating and cooling
- Cooling:A/C
- Heating:Baseboard, Electric, Radiant
Structure and exterior
- Year built:1906
- Building area:4,661 sq. ft.
- Lot area:0.5 Acres
Finances and disclosures
- Price:$12,995,000
- Price per sq. ft.:$2,788.03
- Tax amount:$14,185 (2024)
New listings near 1038 Owl Creek Road
- New
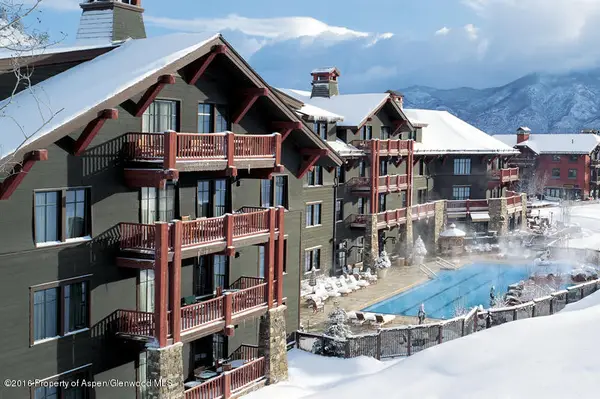 $85,000Active3 beds 3 baths1,626 sq. ft.
$85,000Active3 beds 3 baths1,626 sq. ft.0075 Prospector Road #Unit 8206 Summer Interest 7, Aspen, CO 81611
MLS# 190489Listed by: ASPEN SNOWMASS SOTHEBY'S INTERNATIONAL REALTY - DURANT - New
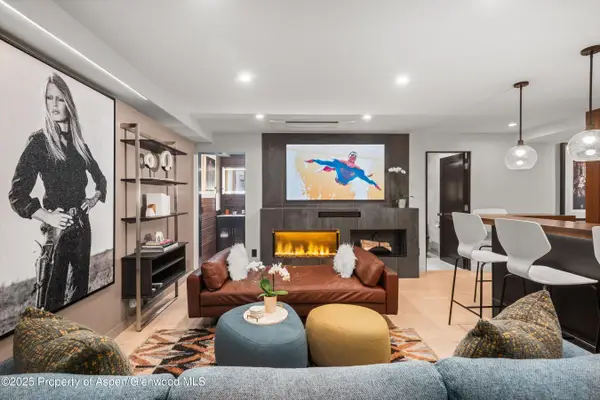 $3,199,000Active1 beds 2 baths828 sq. ft.
$3,199,000Active1 beds 2 baths828 sq. ft.725 E Durant Avenue #22, Aspen, CO 81611
MLS# 190477Listed by: COMPASS ASPEN - New
 $25,500,000Active5 beds 7 baths6,065 sq. ft.
$25,500,000Active5 beds 7 baths6,065 sq. ft.810 W Smuggler Street, Aspen, CO 81611
MLS# 187811Listed by: COMPASS ASPEN - New
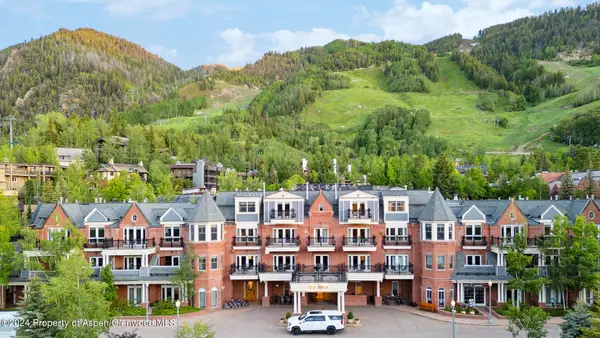 $175,000Active3 beds 3 baths1,822 sq. ft.
$175,000Active3 beds 3 baths1,822 sq. ft.415 E Dean St, Unit 46, Week 34, Aspen, CO 81611
MLS# 190466Listed by: LEVERICH AND CARR REAL ESTATE - New
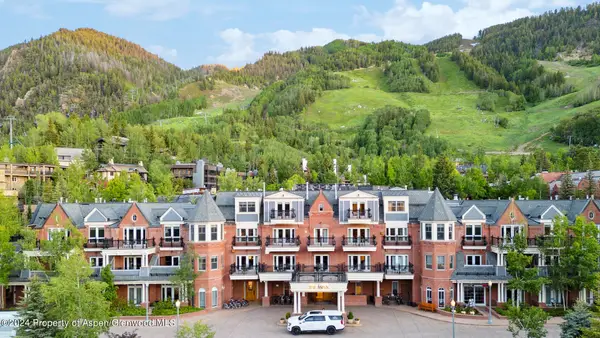 $225,000Active3 beds 3 baths1,925 sq. ft.
$225,000Active3 beds 3 baths1,925 sq. ft.415 E Dean St., Unit 30, Week 9, Aspen, CO 81611
MLS# 190449Listed by: LEVERICH AND CARR REAL ESTATE - New
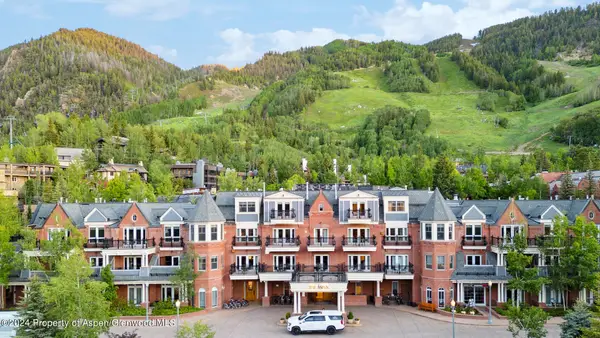 $50,000Active-- beds 1 baths458 sq. ft.
$50,000Active-- beds 1 baths458 sq. ft.415 E Dean St. Unit 23a, Week 29, Aspen, CO 81611
MLS# 190437Listed by: LEVERICH AND CARR REAL ESTATE - New
 $13,250,000Active4 beds 4 baths1,548 sq. ft.
$13,250,000Active4 beds 4 baths1,548 sq. ft.122 W Main Street, Aspen, CO 81611
MLS# 190435Listed by: COLDWELL BANKER DISTINCTIVE PROPERTIES  $13,995,000Active5 beds 6 baths5,174 sq. ft.
$13,995,000Active5 beds 6 baths5,174 sq. ft.750 S Starwood Road, Aspen, CO 81611
MLS# 185513Listed by: CHRISTIE'S INTERNATIONAL REAL ESTATE ASPEN SNOWMASS $4,995,000Active2 beds 2 baths1,040 sq. ft.
$4,995,000Active2 beds 2 baths1,040 sq. ft.610 S West End Street #A304, Aspen, CO 81611
MLS# 190379Listed by: ASPEN SNOWMASS SOTHEBY'S INTERNATIONAL REALTY - HYMAN MALL $4,195,000Active2 beds 2 baths927 sq. ft.
$4,195,000Active2 beds 2 baths927 sq. ft.1227 Mountain View Drive #Unit 1, Aspen, CO 81611
MLS# 190378Listed by: ASPEN SNOWMASS SOTHEBY'S INTERNATIONAL REALTY - HYMAN MALL
