1330 W Buttermilk Road, Aspen, CO 81611
Local realty services provided by:ERA New Age
1330 W Buttermilk Road,Aspen, CO 81611
$29,500,000
- 6 Beds
- 9 Baths
- 11,275 sq. ft.
- Single family
- Active
Listed by:carrie wells
Office:coldwell banker mason morse-aspen
MLS#:180081
Source:CO_AGSMLS
Price summary
- Price:$29,500,000
- Price per sq. ft.:$2,616.41
About this home
Unmatched style, quality and amenities on over two private acres in West Buttermilk, with sweeping views of the Elk Mountain Range. The sophisticated design is balanced with substantial materials of stone and wood, resulting in the ultimate luxury mountain estate. Upon entering the home, an impressive stone colonnade wraps the main level, filled with natural light, which flows openly into the great room, flanked by floor to ceiling glass that opens to an expansive pool terrace. A cozy family room off the kitchen extends to the outdoor lounge with a fireplace and grill. The elegant dining and living room can be partitioned off for special events, with a chef's kitchen perfect for hosting intimate parties or large gatherings. Designed for single level living, the primary suite is a true retreat, with a grand bathroom, oversized closets and easy access to the library, office, spa and gym. Each of the six en-suite bedrooms offer a serene setting for family and guests, with generous layouts and spa-like baths. A lofted study and library are an inspirational place to work or relax as you look out upon the living rooms as well as the beautiful mountain scenery. Downstairs, the entertainment level has a spacious family room, fully equipped fitness area and a state of the art theater with a Dolby CPA 50 certified sound system, Barco projector and first run film screening capability. There is also a wine cave with dry stacked stone walls, barrel vaulted ceilings, two separate cellars for red or white wine and a private tasting room. The landscape is reminiscent of the European countryside, with rolling hills where elk can often be found grazing in the distance, showcasing sublime mountain scenery. Meticulously cared for by a team of specialists, this rare property, less than four miles from downtown Aspen, is a once in a generation masterpiece.
Contact an agent
Home facts
- Year built:2002
- Listing ID #:180081
- Added:832 day(s) ago
- Updated:October 15, 2025 at 02:18 PM
Rooms and interior
- Bedrooms:6
- Total bathrooms:9
- Full bathrooms:6
- Half bathrooms:3
- Living area:11,275 sq. ft.
Heating and cooling
- Heating:Radiant
Structure and exterior
- Year built:2002
- Building area:11,275 sq. ft.
- Lot area:2.03 Acres
Utilities
- Water:Community, Well - Household
Finances and disclosures
- Price:$29,500,000
- Price per sq. ft.:$2,616.41
- Tax amount:$116,250 (2024)
New listings near 1330 W Buttermilk Road
- New
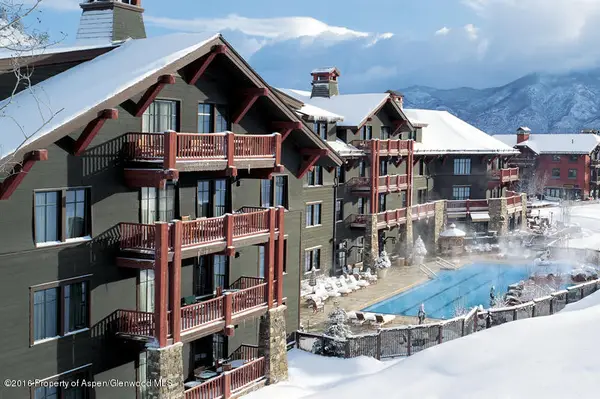 $85,000Active3 beds 3 baths1,626 sq. ft.
$85,000Active3 beds 3 baths1,626 sq. ft.0075 Prospector Road #Unit 8206 Summer Interest 7, Aspen, CO 81611
MLS# 190489Listed by: ASPEN SNOWMASS SOTHEBY'S INTERNATIONAL REALTY - DURANT - New
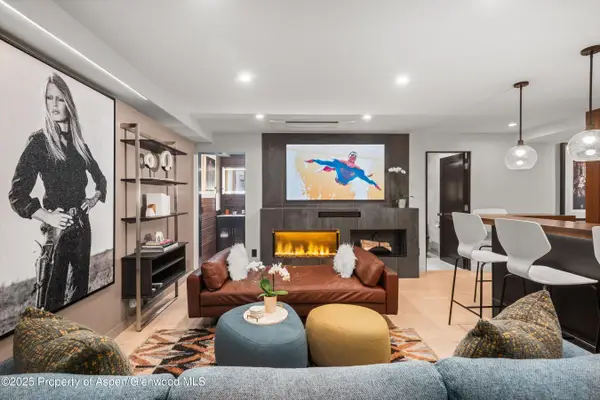 $3,199,000Active1 beds 2 baths828 sq. ft.
$3,199,000Active1 beds 2 baths828 sq. ft.725 E Durant Avenue #22, Aspen, CO 81611
MLS# 190477Listed by: COMPASS ASPEN - New
 $25,500,000Active5 beds 7 baths6,065 sq. ft.
$25,500,000Active5 beds 7 baths6,065 sq. ft.810 W Smuggler Street, Aspen, CO 81611
MLS# 187811Listed by: COMPASS ASPEN - New
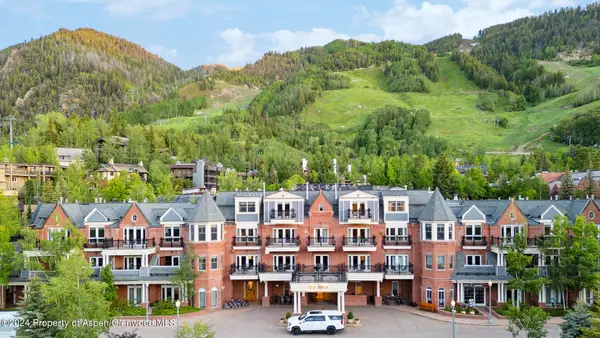 $175,000Active3 beds 3 baths1,822 sq. ft.
$175,000Active3 beds 3 baths1,822 sq. ft.415 E Dean St, Unit 46, Week 34, Aspen, CO 81611
MLS# 190466Listed by: LEVERICH AND CARR REAL ESTATE - New
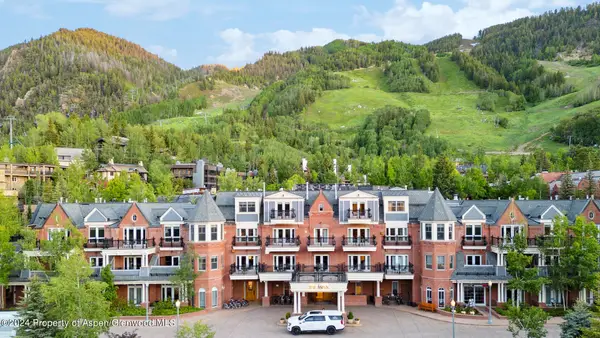 $225,000Active3 beds 3 baths1,925 sq. ft.
$225,000Active3 beds 3 baths1,925 sq. ft.415 E Dean St., Unit 30, Week 9, Aspen, CO 81611
MLS# 190449Listed by: LEVERICH AND CARR REAL ESTATE - New
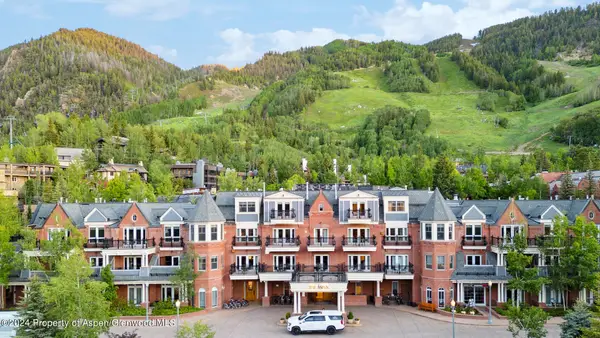 $50,000Active-- beds 1 baths458 sq. ft.
$50,000Active-- beds 1 baths458 sq. ft.415 E Dean St. Unit 23a, Week 29, Aspen, CO 81611
MLS# 190437Listed by: LEVERICH AND CARR REAL ESTATE - New
 $13,250,000Active4 beds 4 baths1,548 sq. ft.
$13,250,000Active4 beds 4 baths1,548 sq. ft.122 W Main Street, Aspen, CO 81611
MLS# 190435Listed by: COLDWELL BANKER DISTINCTIVE PROPERTIES  $13,995,000Active5 beds 6 baths5,174 sq. ft.
$13,995,000Active5 beds 6 baths5,174 sq. ft.750 S Starwood Road, Aspen, CO 81611
MLS# 185513Listed by: CHRISTIE'S INTERNATIONAL REAL ESTATE ASPEN SNOWMASS- New
 $4,995,000Active2 beds 2 baths1,040 sq. ft.
$4,995,000Active2 beds 2 baths1,040 sq. ft.610 S West End Street #A304, Aspen, CO 81611
MLS# 190379Listed by: ASPEN SNOWMASS SOTHEBY'S INTERNATIONAL REALTY - HYMAN MALL - New
 $4,195,000Active2 beds 2 baths927 sq. ft.
$4,195,000Active2 beds 2 baths927 sq. ft.1227 Mountain View Drive #Unit 1, Aspen, CO 81611
MLS# 190378Listed by: ASPEN SNOWMASS SOTHEBY'S INTERNATIONAL REALTY - HYMAN MALL
