200 Stewart Drive, Aspen, CO 81611
Local realty services provided by:RONIN Real Estate Professionals ERA Powered
200 Stewart Drive,Aspen, CO 81611
$12,950,000
- 5 Beds
- 6 Baths
- 5,614 sq. ft.
- Single family
- Active
Listed by:carrie wells
Office:coldwell banker mason morse-aspen
MLS#:183821
Source:CO_AGSMLS
Price summary
- Price:$12,950,000
- Price per sq. ft.:$2,306.73
About this home
Positioned in a premier Starwood location with close proximity to town, this Aspen residence enjoys stunning front row views of the Elk Mountains, and an excellent floorplan designed for single level living. Stunning vistas can be found at every turn throughout the five acre property, with all of the rooms above grade. Thoughtfully laid out, the entry floor encompasses an impressive great room, primary suite and separate office, as well as another guest suite, the kitchen, dining and family rooms. Downstairs hosts the additional three bedrooms, and a spacious entertaining area with a wet bar adjacent to the wine cellar. There is abundant outdoor space, from the covered upper decks to the flat manicured lawns that span the length of the home and look out onto open space and big views. With updates led by Charles Cunniffe Architects and Jo McGuire Design, the style of the home is a timeless mountain elegance.
Contact an agent
Home facts
- Year built:1998
- Listing ID #:183821
- Added:506 day(s) ago
- Updated:October 15, 2025 at 02:18 PM
Rooms and interior
- Bedrooms:5
- Total bathrooms:6
- Full bathrooms:5
- Half bathrooms:1
- Living area:5,614 sq. ft.
Heating and cooling
- Heating:Forced Air, Hot Water
Structure and exterior
- Year built:1998
- Building area:5,614 sq. ft.
- Lot area:5.1 Acres
Utilities
- Water:Community
Finances and disclosures
- Price:$12,950,000
- Price per sq. ft.:$2,306.73
- Tax amount:$36,223 (2024)
New listings near 200 Stewart Drive
- New
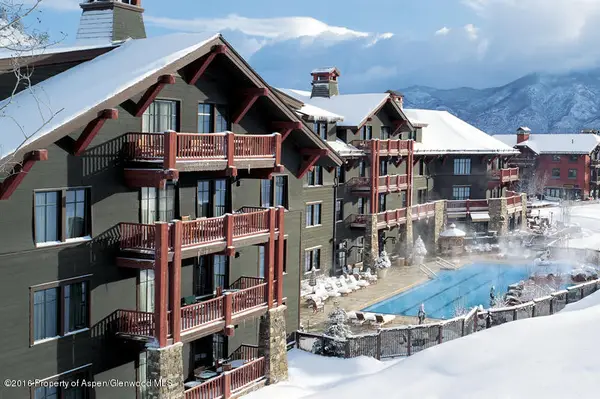 $85,000Active3 beds 3 baths1,626 sq. ft.
$85,000Active3 beds 3 baths1,626 sq. ft.0075 Prospector Road #Unit 8206 Summer Interest 7, Aspen, CO 81611
MLS# 190489Listed by: ASPEN SNOWMASS SOTHEBY'S INTERNATIONAL REALTY - DURANT - New
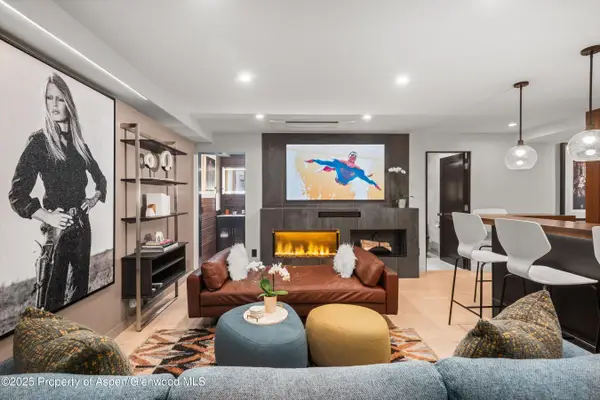 $3,199,000Active1 beds 2 baths828 sq. ft.
$3,199,000Active1 beds 2 baths828 sq. ft.725 E Durant Avenue #22, Aspen, CO 81611
MLS# 190477Listed by: COMPASS ASPEN - New
 $25,500,000Active5 beds 7 baths6,065 sq. ft.
$25,500,000Active5 beds 7 baths6,065 sq. ft.810 W Smuggler Street, Aspen, CO 81611
MLS# 187811Listed by: COMPASS ASPEN - New
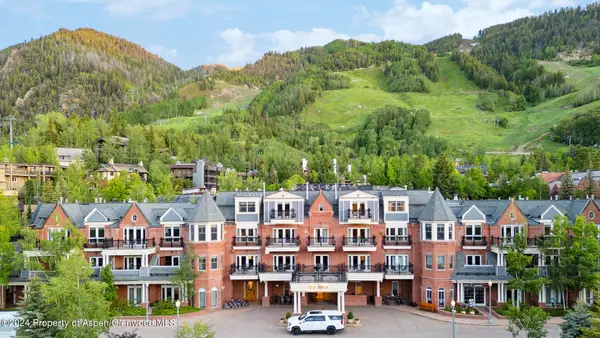 $175,000Active3 beds 3 baths1,822 sq. ft.
$175,000Active3 beds 3 baths1,822 sq. ft.415 E Dean St, Unit 46, Week 34, Aspen, CO 81611
MLS# 190466Listed by: LEVERICH AND CARR REAL ESTATE - New
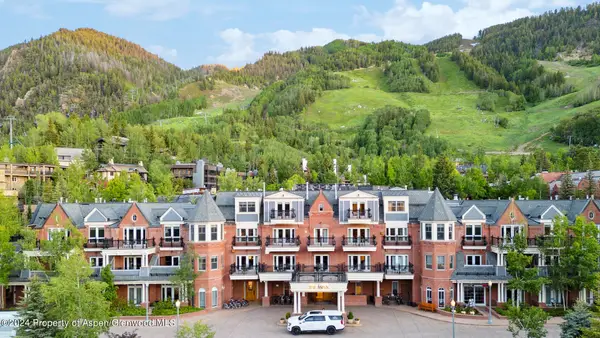 $225,000Active3 beds 3 baths1,925 sq. ft.
$225,000Active3 beds 3 baths1,925 sq. ft.415 E Dean St., Unit 30, Week 9, Aspen, CO 81611
MLS# 190449Listed by: LEVERICH AND CARR REAL ESTATE - New
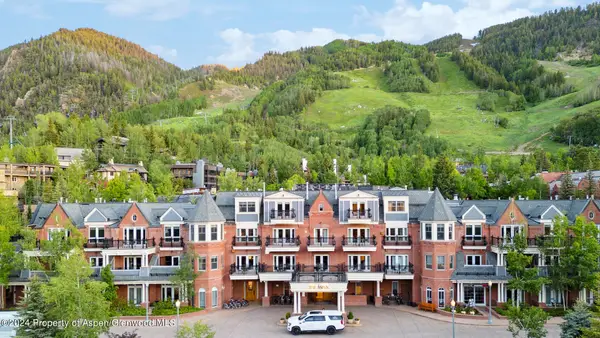 $50,000Active-- beds 1 baths458 sq. ft.
$50,000Active-- beds 1 baths458 sq. ft.415 E Dean St. Unit 23a, Week 29, Aspen, CO 81611
MLS# 190437Listed by: LEVERICH AND CARR REAL ESTATE - New
 $13,250,000Active4 beds 4 baths1,548 sq. ft.
$13,250,000Active4 beds 4 baths1,548 sq. ft.122 W Main Street, Aspen, CO 81611
MLS# 190435Listed by: COLDWELL BANKER DISTINCTIVE PROPERTIES  $13,995,000Active5 beds 6 baths5,174 sq. ft.
$13,995,000Active5 beds 6 baths5,174 sq. ft.750 S Starwood Road, Aspen, CO 81611
MLS# 185513Listed by: CHRISTIE'S INTERNATIONAL REAL ESTATE ASPEN SNOWMASS- New
 $4,995,000Active2 beds 2 baths1,040 sq. ft.
$4,995,000Active2 beds 2 baths1,040 sq. ft.610 S West End Street #A304, Aspen, CO 81611
MLS# 190379Listed by: ASPEN SNOWMASS SOTHEBY'S INTERNATIONAL REALTY - HYMAN MALL - New
 $4,195,000Active2 beds 2 baths927 sq. ft.
$4,195,000Active2 beds 2 baths927 sq. ft.1227 Mountain View Drive #Unit 1, Aspen, CO 81611
MLS# 190378Listed by: ASPEN SNOWMASS SOTHEBY'S INTERNATIONAL REALTY - HYMAN MALL
