1034 S Paris Court, Aurora, CO 80012
Local realty services provided by:ERA Teamwork Realty
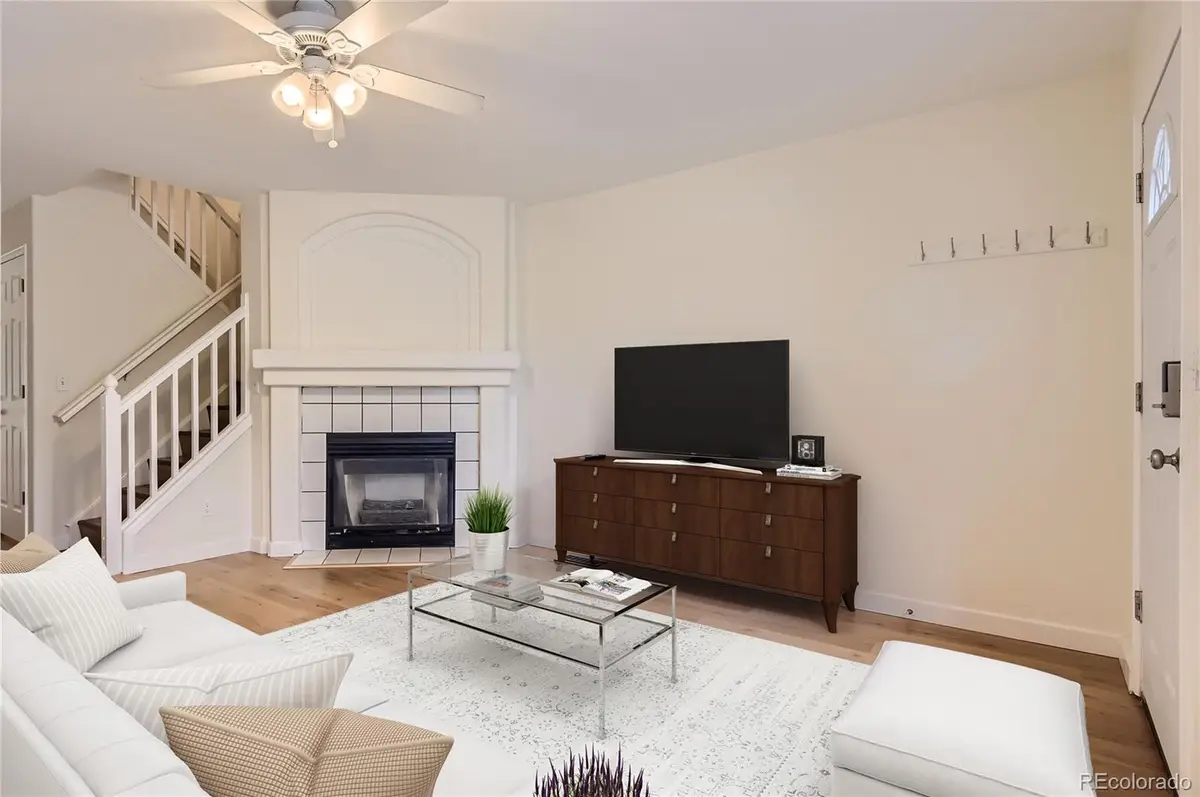

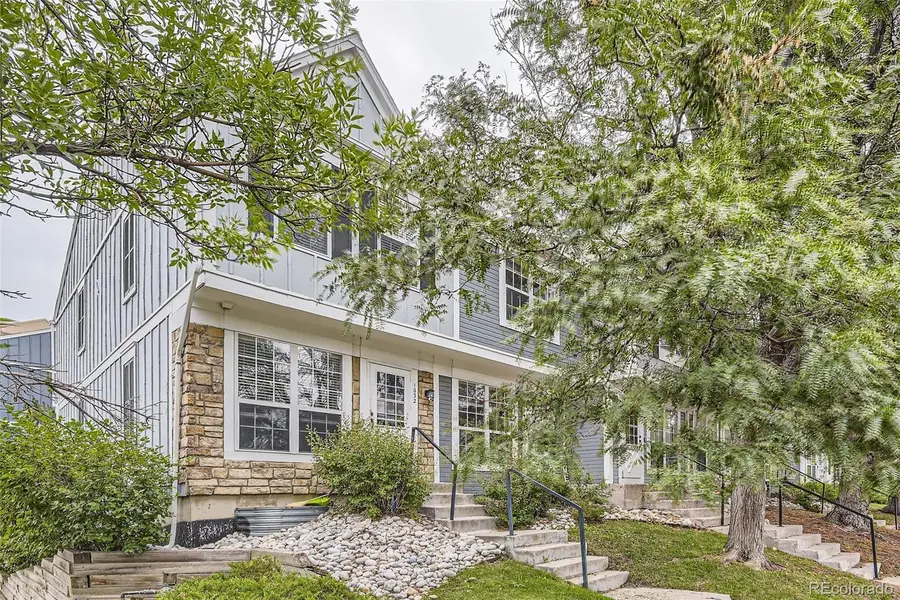
Listed by:sarah manalisaysarahsellsdenverco@gmail.com,928-814-3606
Office:coldwell banker realty 24
MLS#:6926265
Source:ML
Price summary
- Price:$392,500
- Price per sq. ft.:$241.69
- Monthly HOA dues:$490
About this home
Welcome to this spacious and updated townhome with additional separate living quarters in a fantastic location!
This is one of the larger units in the community—an updated and versatile townhome close to so many convenient things. With a separate lower-level suite complete with its own bedroom, bathroom, secondary kitchenette, and laundry, this home offers endless possibilities: rent it out, create a private guest space, or enjoy the perfect in-law setup.
Throughout the home you’ll find fresh updates including new flooring, new carpet, new paint, and beautifully remodeled bathrooms as well as a new deck and will soon have a new roof & and outdoor living space. Move in knowing much of the hard work has been done for you! Every bedroom feels generously sized, with the top floor featuring not one but TWO primary suites! The convenient half bath on the main level makes entertaining easy. And the fireplace in the living room invites warmth and style!
The location is only 15 minutes from Cherry Creek Reservoir, next to some fantastic and diverse eateries (Pacific Ocean Market), a Costco & Sprouts and King Soopers are within walking distance.
The community offers great amenities, including a pool, while the location can’t be beat! The Buckley Space Force Base is 15 minutes away, and enjoy a day at the nearby Aurora Hills Golf course! This home is in the sought after Cherry Creek School District.
**This is also for RENT** 7286134
Contact an agent
Home facts
- Year built:1994
- Listing Id #:6926265
Rooms and interior
- Bedrooms:3
- Total bathrooms:4
- Full bathrooms:1
- Half bathrooms:1
- Living area:1,624 sq. ft.
Heating and cooling
- Cooling:Central Air
- Heating:Forced Air
Structure and exterior
- Roof:Shingle
- Year built:1994
- Building area:1,624 sq. ft.
- Lot area:0.02 Acres
Schools
- High school:Overland
- Middle school:Prairie
- Elementary school:Highline Community
Utilities
- Water:Public
- Sewer:Public Sewer
Finances and disclosures
- Price:$392,500
- Price per sq. ft.:$241.69
- Tax amount:$1,515 (2024)
New listings near 1034 S Paris Court
- New
 $550,000Active4 beds 4 baths2,272 sq. ft.
$550,000Active4 beds 4 baths2,272 sq. ft.5551 S Yakima Street, Aurora, CO 80015
MLS# 6986628Listed by: WK REAL ESTATE - New
 $436,900Active2 beds 2 baths1,423 sq. ft.
$436,900Active2 beds 2 baths1,423 sq. ft.16332 E Fremont Avenue #11, Aurora, CO 80016
MLS# 7245642Listed by: REAL METRO REALTY - New
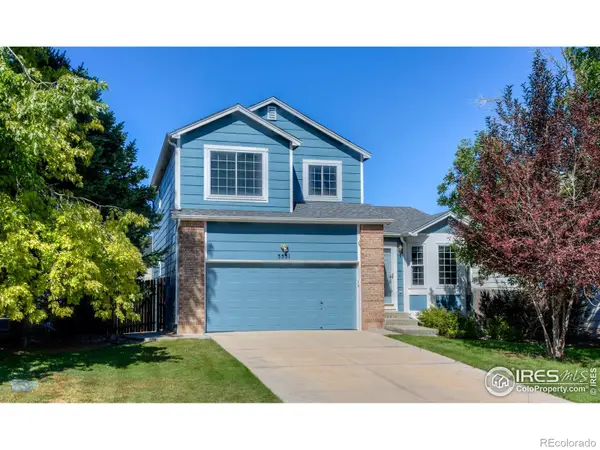 $550,000Active4 beds 4 baths2,272 sq. ft.
$550,000Active4 beds 4 baths2,272 sq. ft.5551 S Yakima Street, Aurora, CO 80015
MLS# IR1041973Listed by: WK REAL ESTATE - New
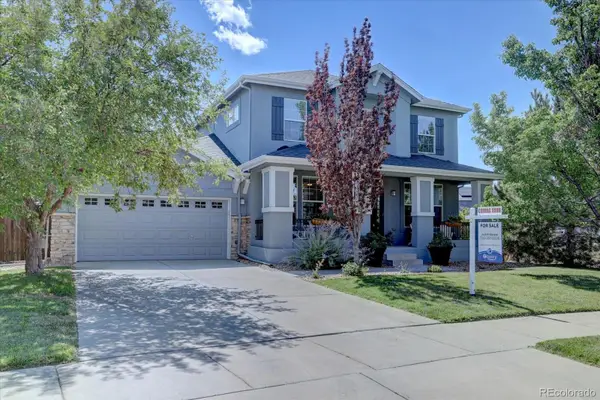 $650,000Active3 beds 3 baths2,921 sq. ft.
$650,000Active3 beds 3 baths2,921 sq. ft.20790 E Greenwood Drive, Aurora, CO 80013
MLS# 2048187Listed by: EQUITY COLORADO REAL ESTATE - Coming Soon
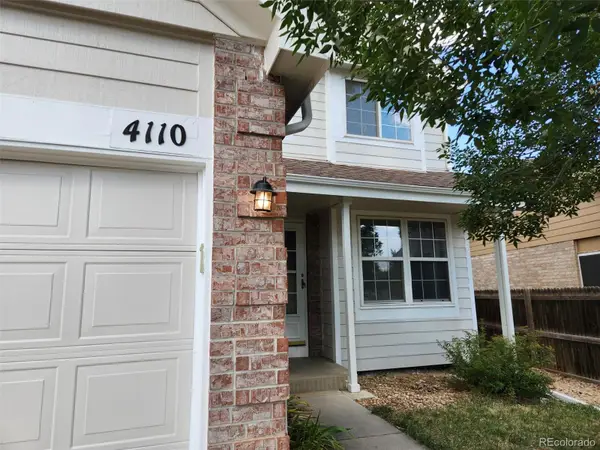 $475,000Coming Soon3 beds 2 baths
$475,000Coming Soon3 beds 2 baths4110 S Ireland Court, Aurora, CO 80013
MLS# 2700798Listed by: KELLER WILLIAMS DTC - New
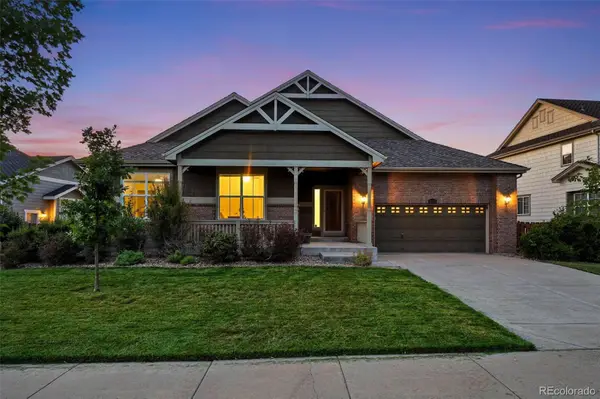 $795,000Active3 beds 3 baths5,426 sq. ft.
$795,000Active3 beds 3 baths5,426 sq. ft.26473 E Caley Drive, Aurora, CO 80016
MLS# 7490539Listed by: COMPASS - DENVER - New
 $470,000Active4 beds 2 baths1,730 sq. ft.
$470,000Active4 beds 2 baths1,730 sq. ft.11196 E Ada Place, Aurora, CO 80012
MLS# 1577027Listed by: MEGASTAR REALTY - Coming Soon
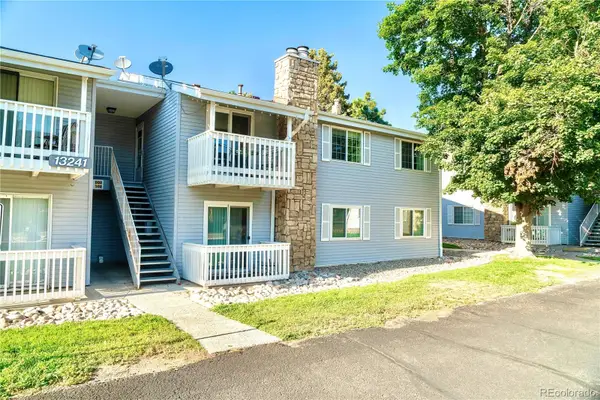 $250,000Coming Soon2 beds 2 baths
$250,000Coming Soon2 beds 2 baths13241 E Asbury Drive #202, Aurora, CO 80014
MLS# 7723531Listed by: KELLER WILLIAMS INTEGRITY REAL ESTATE LLC - New
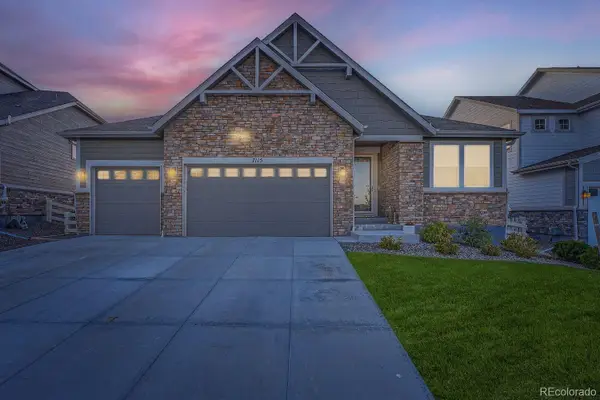 $925,000Active5 beds 5 baths4,776 sq. ft.
$925,000Active5 beds 5 baths4,776 sq. ft.7115 S Uriah Street, Aurora, CO 80016
MLS# 8066259Listed by: THE CASCADE TEAM REAL ESTATE, INC. - New
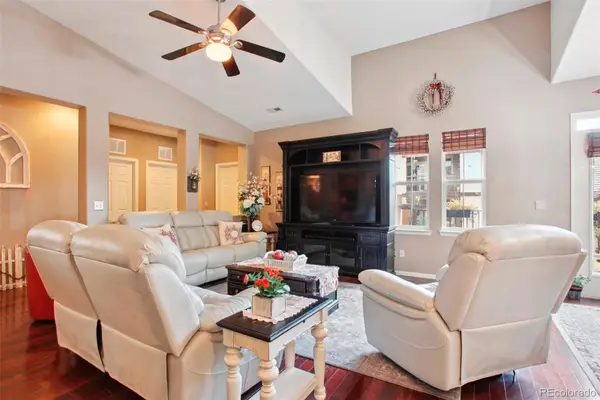 $443,000Active3 beds 2 baths1,643 sq. ft.
$443,000Active3 beds 2 baths1,643 sq. ft.6744 S Winnipeg Circle #105, Aurora, CO 80016
MLS# 2183935Listed by: COMPASS COLORADO, LLC
