10490 E 26th Avenue, Aurora, CO 80010
Local realty services provided by:ERA Teamwork Realty
Listed by: christopher mermanchrismerman@gmail.com,303-358-4294
Office: liv sotheby's international realty
MLS#:2513949
Source:ML
Price summary
- Price:$749,000
- Price per sq. ft.:$268.65
- Monthly HOA dues:$56
About this home
Huge price adjustment turn key home! Best deal in area! Popular Thrive home walkable to the Stanley Marketplace, the Eastbridge Town center, the F15 Pool & Bluff Lake Park! Open floor plan with 10 foot ceilings, wood flooring, brand NEW carpet and PAINT throughout, large oversized windows. The home boasts a gourmet kitchen upgraded with stainless appliances including a double oven & gas cooktop, white quartz countertops, gray soft-close cabinetry with under cabinet lighting, a large walk-in pantry & a gorgeous center island with new pendant lights & bar seating for four. The kitchen is open to both the living room & dining room providing great flow for family interaction & entertaining. The living room features a cozy gas fireplace with a white mantel & gray stacked stone surround as well as a sliding glass door that opens up to the large front porch. The dining room features a sliding glass door that opens up to the back patio providing indoor & outdoor continuity. Upstairs , an ideal floorplan with 3 bedrooms, 2 bathrooms & a convenient laundry room. The primary suite has a walk-in closet & en-suite bathroom that features two under mount sinks with gray cabinetry & quartz countertops as well as a beautiful glass shower. The secondary bathroom was upgraded with 2 under-mount sinks, gray cabinetry & quartz countertops as well as a convenient separate tub/toilet room. The basement in this home was fully finished recently with a custom floor plan including a large family room, NEW carpet, a fourth bedroom, a fourth bathroom & a room that could also serve as a study or large storage space. An attached 2-car garage provides plenty of space for gear & vehicle storage & a mudroom with built-ins provides a convenient area for coats. The location of this home is walkable to all that Central Park has to offer & provides easy commuting to DIA, DTC & Downtown Denver.
Contact an agent
Home facts
- Year built:2017
- Listing ID #:2513949
Rooms and interior
- Bedrooms:4
- Total bathrooms:4
- Full bathrooms:1
- Half bathrooms:1
- Living area:2,788 sq. ft.
Heating and cooling
- Cooling:Central Air
- Heating:Forced Air
Structure and exterior
- Roof:Composition
- Year built:2017
- Building area:2,788 sq. ft.
- Lot area:0.07 Acres
Schools
- High school:Aurora Central
- Middle school:North
- Elementary school:Fletcher
Utilities
- Water:Public
- Sewer:Public Sewer
Finances and disclosures
- Price:$749,000
- Price per sq. ft.:$268.65
- Tax amount:$8,530 (2024)
New listings near 10490 E 26th Avenue
- New
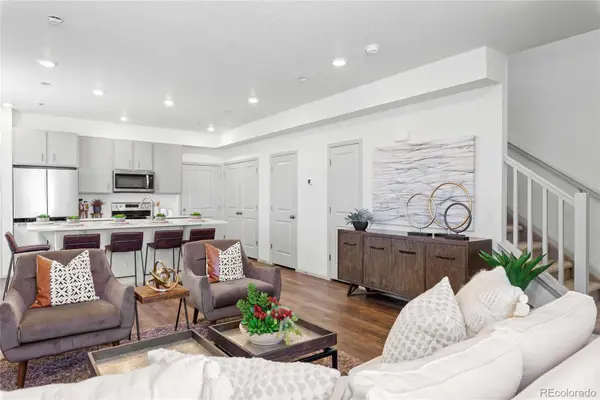 $397,650Active3 beds 3 baths1,448 sq. ft.
$397,650Active3 beds 3 baths1,448 sq. ft.22321 E 46th Avenue, Aurora, CO 80019
MLS# 1879452Listed by: KELLER WILLIAMS DTC - New
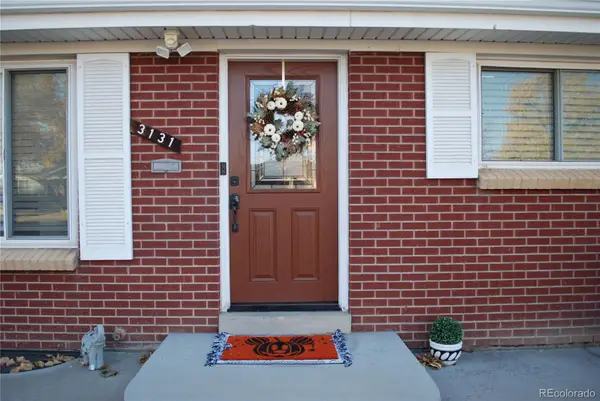 $485,000Active3 beds 2 baths2,352 sq. ft.
$485,000Active3 beds 2 baths2,352 sq. ft.3131 Xanadu Street, Aurora, CO 80011
MLS# 3800994Listed by: HOMESMART REALTY - New
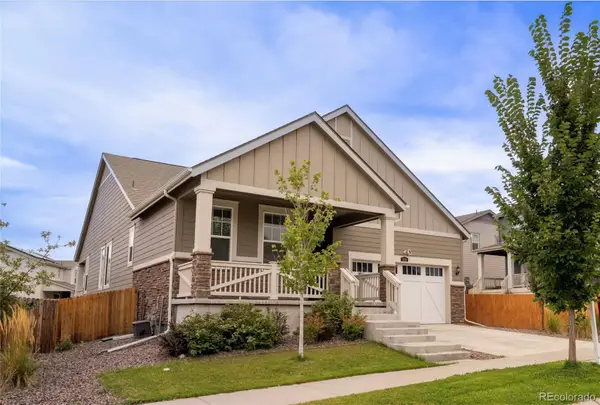 $585,000Active3 beds 2 baths3,966 sq. ft.
$585,000Active3 beds 2 baths3,966 sq. ft.1056 S Elk Way, Aurora, CO 80018
MLS# 9422607Listed by: KELLER WILLIAMS REALTY DOWNTOWN LLC - New
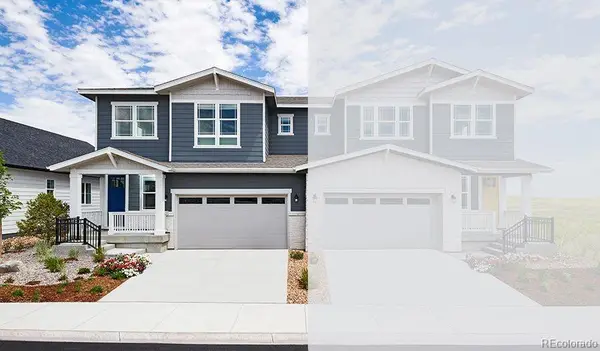 $589,950Active4 beds 3 baths2,490 sq. ft.
$589,950Active4 beds 3 baths2,490 sq. ft.6562 N Malaya Street, Aurora, CO 80019
MLS# 9473796Listed by: RICHMOND REALTY INC - New
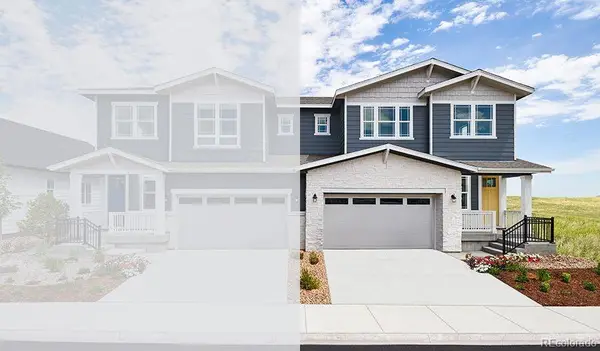 $594,950Active5 beds 3 baths2,487 sq. ft.
$594,950Active5 beds 3 baths2,487 sq. ft.6552 N Malaya Street, Aurora, CO 80019
MLS# 7158621Listed by: RICHMOND REALTY INC - New
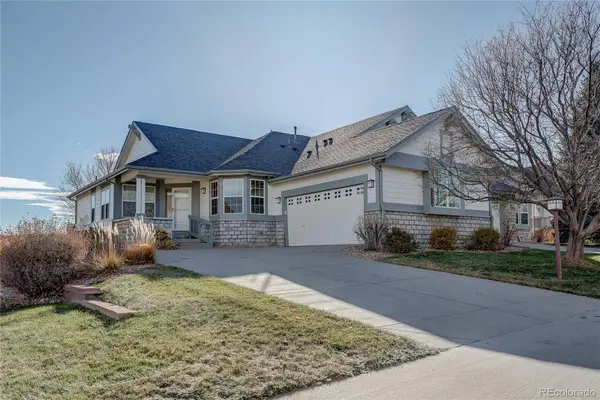 $599,000Active4 beds 3 baths2,729 sq. ft.
$599,000Active4 beds 3 baths2,729 sq. ft.22460 E Heritage Parkway, Aurora, CO 80016
MLS# 6693914Listed by: MB REAL ESTATE BY ROCHELLE - New
 $199,000Active2 beds 2 baths840 sq. ft.
$199,000Active2 beds 2 baths840 sq. ft.364 S Ironton Street #315, Aurora, CO 80012
MLS# 2645810Listed by: KELLER WILLIAMS TRILOGY - New
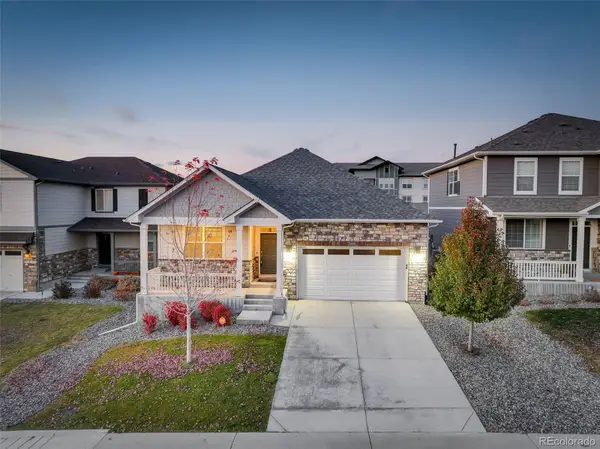 $620,000Active4 beds 2 baths2,973 sq. ft.
$620,000Active4 beds 2 baths2,973 sq. ft.22603 E Radcliff Drive, Aurora, CO 80015
MLS# 1848926Listed by: COMPASS - DENVER - New
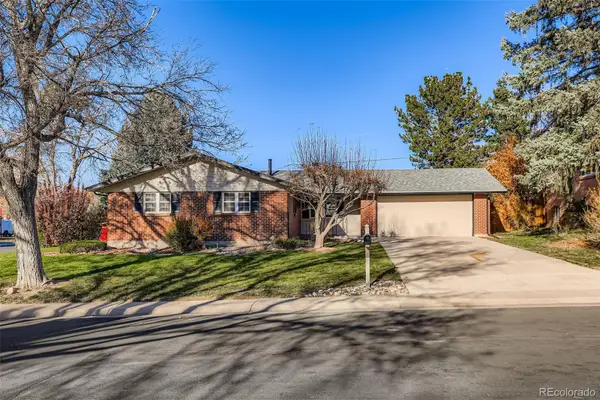 $585,000Active6 beds 2 baths2,487 sq. ft.
$585,000Active6 beds 2 baths2,487 sq. ft.11759 E Alaska Avenue, Aurora, CO 80012
MLS# 4541242Listed by: MB EXECUTIVE REALTY & INVESTMENTS - New
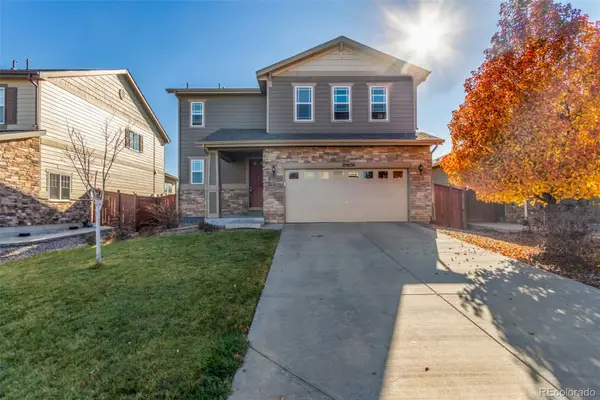 $515,000Active4 beds 3 baths1,831 sq. ft.
$515,000Active4 beds 3 baths1,831 sq. ft.25656 E Bayaud Avenue, Aurora, CO 80018
MLS# 3395369Listed by: REAL BROKER, LLC DBA REAL
