364 S Ironton Street #315, Aurora, CO 80012
Local realty services provided by:ERA New Age
364 S Ironton Street #315,Aurora, CO 80012
$199,000
- 2 Beds
- 2 Baths
- 840 sq. ft.
- Condominium
- Active
Listed by: j brooke hengstbrooke@sellwithbrooke.com,720-988-5952
Office: keller williams trilogy
MLS#:2645810
Source:ML
Price summary
- Price:$199,000
- Price per sq. ft.:$236.9
- Monthly HOA dues:$648
About this home
Welcome home to this beautifully updated condo in the desirable Edenbrook Condominiums at 364 S Ironton St, Unit 315! This inviting residence features new windows, fresh paint, updated flooring, tasteful finishes throughout, and LAUNDRY IN UNIT, creating a light and modern feel from the moment you step inside. The spacious living and dining area flows seamlessly into a functional kitchen, ideal for everyday living and entertaining. The large bedrooms offers generous closet space, and the updated bathrooms adds a touch of style and comfort. Enjoy the convenience of an assigned covered parking space and plenty of guest parking.
Edenbrook Condominiums is a well-maintained community offering great amenities, including a clubhouse, outdoor pool, fitness center, sundeck, elevator access, and on-site laundry. The HOA covers key services such as water, trash, snow removal, and exterior maintenance, making this a truly low-maintenance lifestyle.
Ideally located in Aurora’s Expo Park neighborhood, this condo provides easy access to the High Line Canal Trail, local restaurants, shopping, and public transportation. You’re also close to I-225, medical centers, and just a short drive to Cherry Creek and downtown Denver. Whether you’re a first-time buyer, downsizer, or investor, Unit 315 offers a wonderful combination of comfort, convenience, and value in a community you’ll be proud to call home.
Contact an agent
Home facts
- Year built:1974
- Listing ID #:2645810
Rooms and interior
- Bedrooms:2
- Total bathrooms:2
- Full bathrooms:1
- Living area:840 sq. ft.
Heating and cooling
- Cooling:Central Air, Evaporative Cooling
- Heating:Baseboard
Structure and exterior
- Year built:1974
- Building area:840 sq. ft.
Schools
- High school:Overland
- Middle school:Prairie
- Elementary school:Highline Community
Utilities
- Sewer:Public Sewer
Finances and disclosures
- Price:$199,000
- Price per sq. ft.:$236.9
- Tax amount:$651 (2024)
New listings near 364 S Ironton Street #315
- New
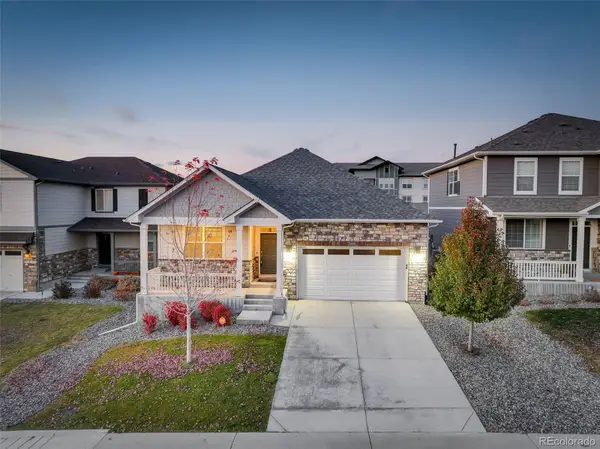 $620,000Active4 beds 2 baths2,973 sq. ft.
$620,000Active4 beds 2 baths2,973 sq. ft.22603 E Radcliff Drive, Aurora, CO 80015
MLS# 1848926Listed by: COMPASS - DENVER - New
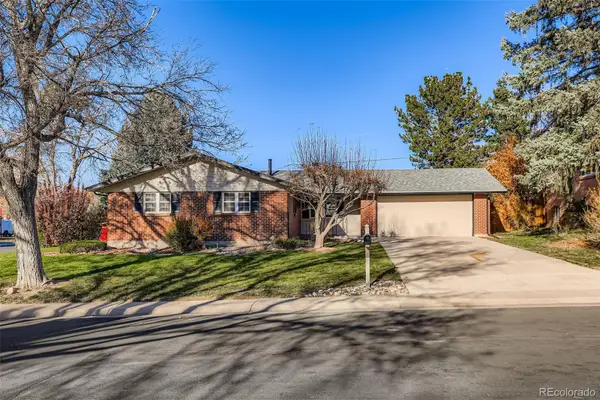 $585,000Active6 beds 2 baths2,487 sq. ft.
$585,000Active6 beds 2 baths2,487 sq. ft.11759 E Alaska Avenue, Aurora, CO 80012
MLS# 4541242Listed by: MB EXECUTIVE REALTY & INVESTMENTS - New
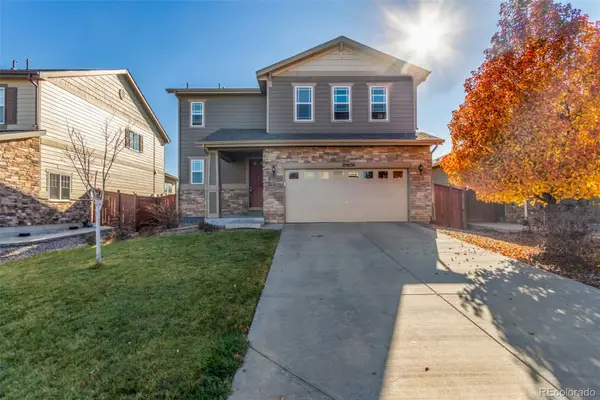 $515,000Active4 beds 3 baths1,831 sq. ft.
$515,000Active4 beds 3 baths1,831 sq. ft.25656 E Bayaud Avenue, Aurora, CO 80018
MLS# 3395369Listed by: REAL BROKER, LLC DBA REAL - New
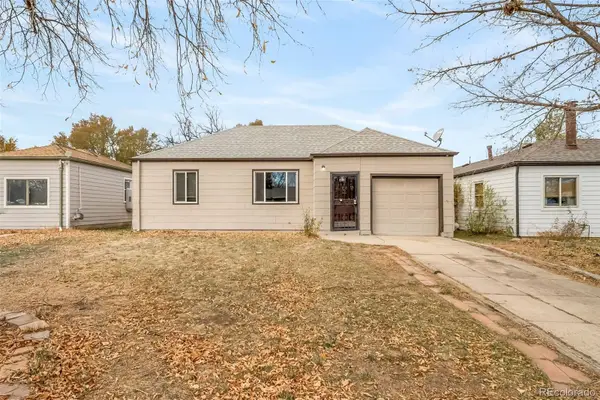 $339,000Active2 beds 1 baths803 sq. ft.
$339,000Active2 beds 1 baths803 sq. ft.1081 Elmira Street, Aurora, CO 80010
MLS# 6076635Listed by: A STEP ABOVE REALTY - New
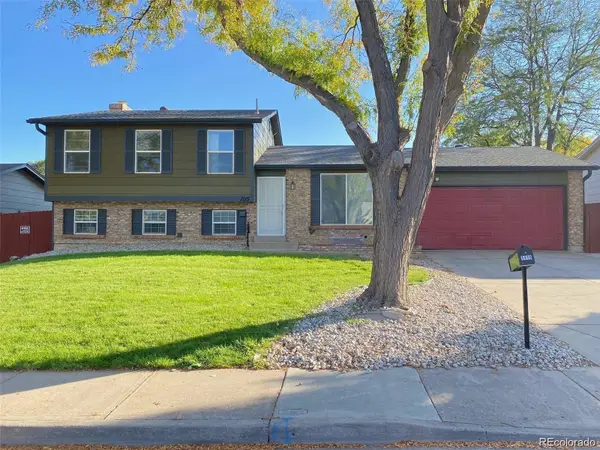 $495,000Active4 beds 2 baths2,152 sq. ft.
$495,000Active4 beds 2 baths2,152 sq. ft.1115 S Truckee Way, Aurora, CO 80017
MLS# 5752920Listed by: RE/MAX PROFESSIONALS - New
 $260,000Active2 beds 2 baths1,000 sq. ft.
$260,000Active2 beds 2 baths1,000 sq. ft.14214 E 1st Drive #C07, Aurora, CO 80011
MLS# 9733689Listed by: S.T. PROPERTIES - New
 $335,000Active2 beds 2 baths1,200 sq. ft.
$335,000Active2 beds 2 baths1,200 sq. ft.12835 E Louisiana Avenue, Aurora, CO 80012
MLS# 3149885Listed by: INVALESCO REAL ESTATE - New
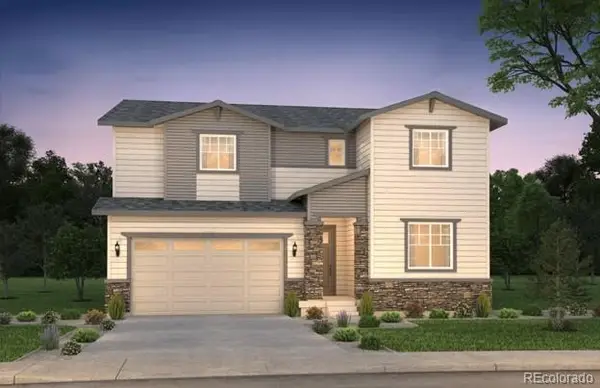 $542,100Active5 beds 3 baths3,887 sq. ft.
$542,100Active5 beds 3 baths3,887 sq. ft.2174 S Ider Way, Aurora, CO 80018
MLS# 3759477Listed by: REAL BROKER, LLC DBA REAL - New
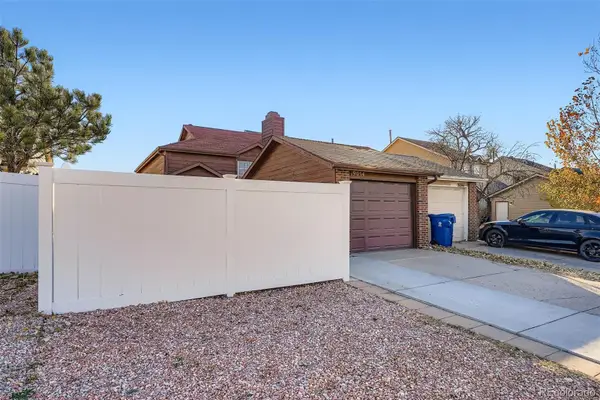 $325,000Active2 beds 2 baths1,152 sq. ft.
$325,000Active2 beds 2 baths1,152 sq. ft.19054 E 16th Avenue, Aurora, CO 80011
MLS# 5326527Listed by: THRIVE REAL ESTATE GROUP
