11981 E Nevada Circle, Aurora, CO 80012
Local realty services provided by:ERA New Age
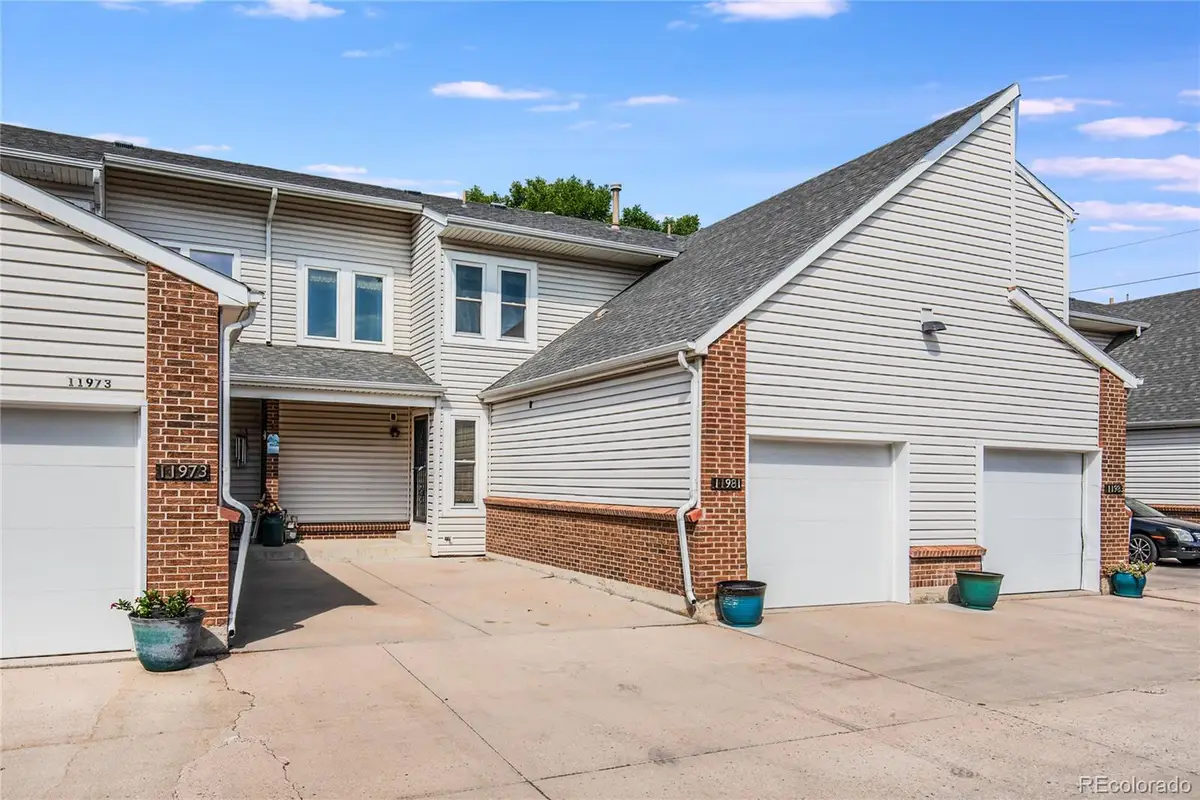
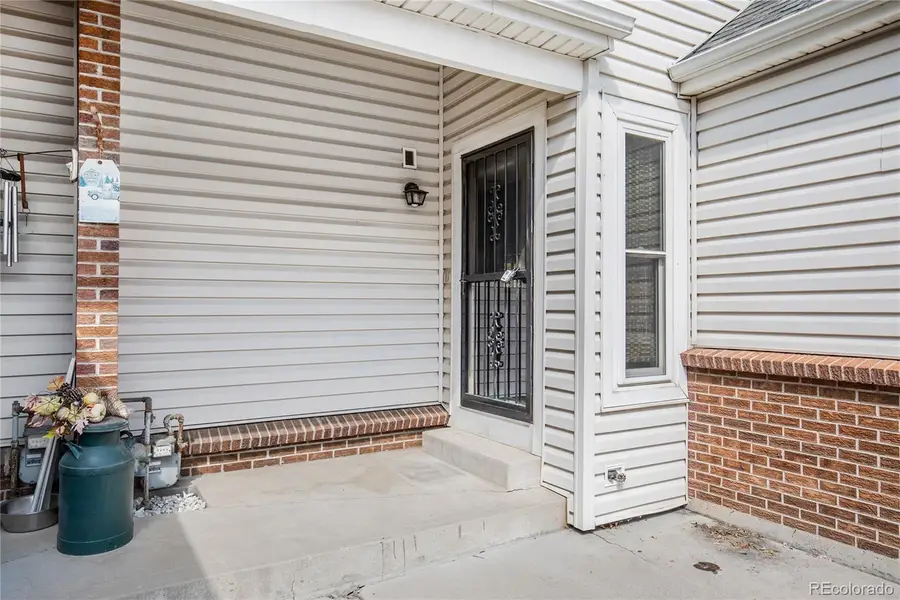
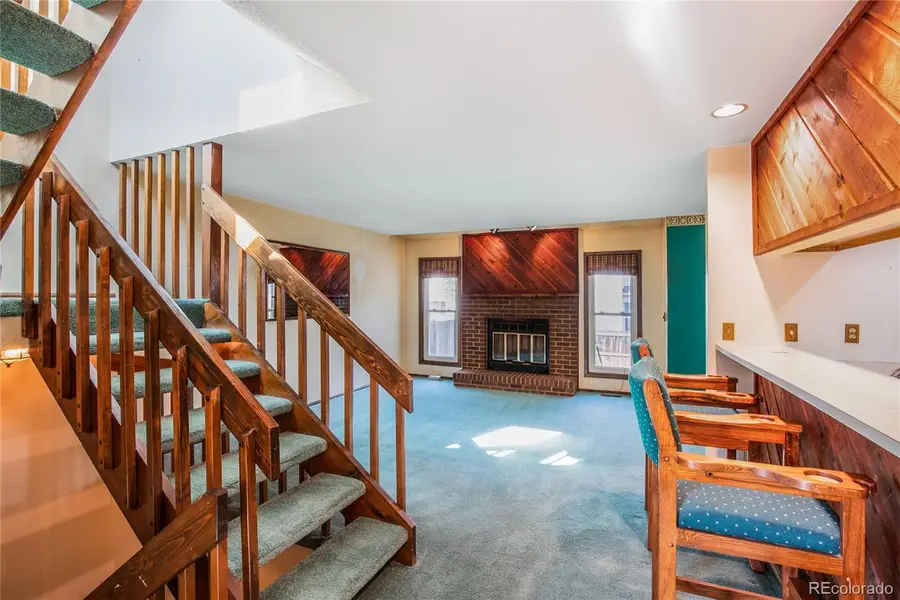
11981 E Nevada Circle,Aurora, CO 80012
$300,000
- 2 Beds
- 3 Baths
- 1,828 sq. ft.
- Townhouse
- Active
Listed by:jinnohn gilmorejinnohn@kentwood.com,303-807-9949
Office:kentwood real estate dtc, llc.
MLS#:7790772
Source:ML
Price summary
- Price:$300,000
- Price per sq. ft.:$164.11
- Monthly HOA dues:$376
About this home
Great townhome in Aurora Hills Village within the sought-after Cherry Creek School District! This two-story layout offers 2 bedrooms and 2.5 baths. The main floor features a spacious living room with a real wood fireplace, a kitchen with pantry, ample cabinetry and bar counter. The adjacent dining area opens to an updated deck and private backyard. Both bedrooms have ensuite baths, with the primary offering a walk-in closet. The guest room includes a custom wood wall unit with Murphy bed—ideal for a dual-purpose room to be used as a bedroom or office. The basement has a partially finished rec room with wet bar, ready for new flooring. The unfinished storage room has a washer, dryer and laundry sink plus rough-in plumbing for another bath. Recent updates include newer double-pane windows, sliding patio door and a new furnace (2023). There is central air, a humidifier and an air purifier. You’ll enjoy the convenience of the large 1-car attached garage. Act quickly – this townhouse is offered at an outstanding price!!!
Contact an agent
Home facts
- Year built:1983
- Listing Id #:7790772
Rooms and interior
- Bedrooms:2
- Total bathrooms:3
- Full bathrooms:1
- Half bathrooms:1
- Living area:1,828 sq. ft.
Heating and cooling
- Cooling:Central Air
- Heating:Forced Air
Structure and exterior
- Roof:Composition
- Year built:1983
- Building area:1,828 sq. ft.
- Lot area:0.05 Acres
Schools
- High school:Overland
- Middle school:Prairie
- Elementary school:Highline Community
Utilities
- Water:Public
- Sewer:Public Sewer
Finances and disclosures
- Price:$300,000
- Price per sq. ft.:$164.11
- Tax amount:$1,558 (2024)
New listings near 11981 E Nevada Circle
- New
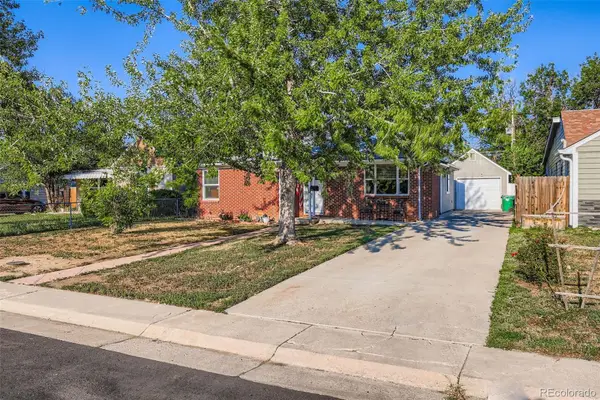 $399,000Active2 beds 2 baths1,316 sq. ft.
$399,000Active2 beds 2 baths1,316 sq. ft.1140 Lima Street, Aurora, CO 80010
MLS# 2157166Listed by: EQUITY COLORADO REAL ESTATE - New
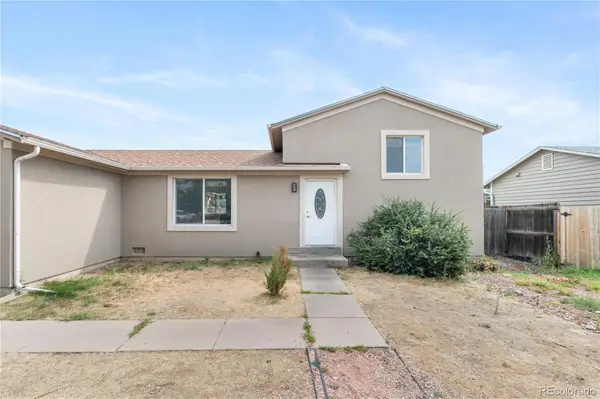 $459,900Active3 beds 2 baths1,524 sq. ft.
$459,900Active3 beds 2 baths1,524 sq. ft.15620 E Hamilton Place, Aurora, CO 80013
MLS# 7404709Listed by: BROKERS GUILD REAL ESTATE - New
 $485,000Active3 beds 2 baths1,466 sq. ft.
$485,000Active3 beds 2 baths1,466 sq. ft.4554 S Quintero Street, Aurora, CO 80015
MLS# 9444718Listed by: KELLER WILLIAMS REALTY URBAN ELITE - New
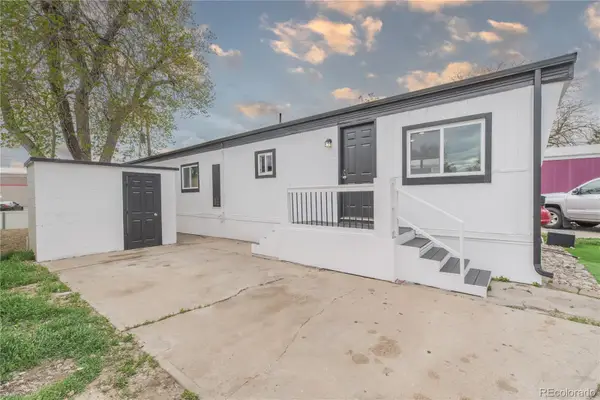 $79,000Active2 beds 1 baths840 sq. ft.
$79,000Active2 beds 1 baths840 sq. ft.14701 E Colfax Avenue, Aurora, CO 80011
MLS# 2887045Listed by: THE V TEAM - New
 $489,000Active3 beds 2 baths1,920 sq. ft.
$489,000Active3 beds 2 baths1,920 sq. ft.12434 E Alaska Avenue, Aurora, CO 80012
MLS# 3395701Listed by: AMERICAN HOME AGENTS - New
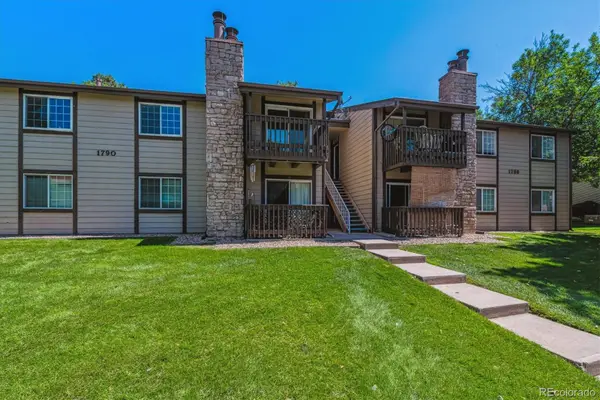 $220,000Active2 beds 2 baths981 sq. ft.
$220,000Active2 beds 2 baths981 sq. ft.1790 S Pitkin Circle #B, Aurora, CO 80017
MLS# 4232375Listed by: HOMESMART - New
 $442,000Active4 beds 2 baths1,822 sq. ft.
$442,000Active4 beds 2 baths1,822 sq. ft.2884 S Mobile Street, Aurora, CO 80013
MLS# 1753576Listed by: EQUITY COLORADO REAL ESTATE - New
 $530,888Active4 beds 3 baths2,223 sq. ft.
$530,888Active4 beds 3 baths2,223 sq. ft.19193 E Amherst Drive, Aurora, CO 80013
MLS# 6570499Listed by: YOUR CASTLE REAL ESTATE INC - New
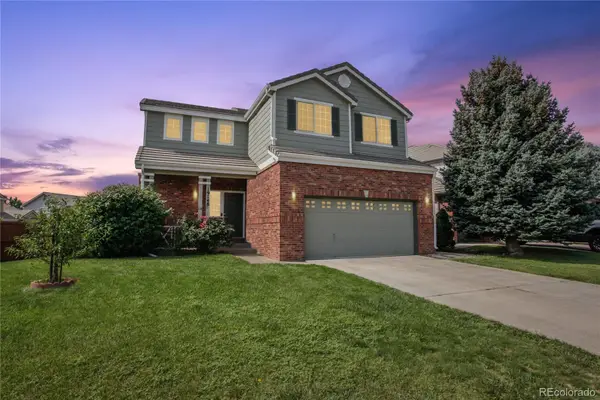 $500,000Active3 beds 3 baths1,454 sq. ft.
$500,000Active3 beds 3 baths1,454 sq. ft.19148 E Lasalle Place, Aurora, CO 80013
MLS# 2751991Listed by: KELLER WILLIAMS TRILOGY
