4554 S Quintero Street, Aurora, CO 80015
Local realty services provided by:ERA Teamwork Realty
4554 S Quintero Street,Aurora, CO 80015
$485,000
- 3 Beds
- 2 Baths
- 1,466 sq. ft.
- Single family
- Active
Listed by:jc denver home teamJeremy@JCDenverHomeTeam.com
Office:keller williams realty urban elite
MLS#:9444718
Source:ML
Price summary
- Price:$485,000
- Price per sq. ft.:$330.83
About this home
This single family home packs a punch! It blends stylish updates, an open floor plan and fantastic location. Part of the highly desired Cherry Creek School District, the home is also close to Quincy Reservoir and an array of shops and restaurants. The gorgeous kitchen features stainless steel appliances, timeless subway tile backsplash and updated light fixtures, making it a joy to host guests. The kitchen overlooks the green backyard lush with sod, newer low maintenance deck perfect for grilling, garden bed, storage shed and hot tub. The kitchen is open to a large dining space and there is space for seating at the island peninsula. With vaulted ceilings the main living space overflows with natural light. The living room is adjacent to the kitchen/dining so time spent at home is cohesive and convenient. Two sizable bedrooms and a beautifully updated full bath complete the upstairs level. In the lower garden level, another living area with gas fireplace is perfect for a media room, play area, exercise space, etc. There is a convenient ¾ bathroom with shower and bedroom (non-conforming) in the garden level, allowing for a great guest space. Both bathrooms are upgraded with black fixtures, beautiful tile with built-in tile shelving, and updated vanities plus light fixtures. The two car garage provides great shelter and storage and has an exit both into the home and the backyard. The new owner will have a peace of mind with a newer furnace with air scrubber, Central A/C, and water heater. The roof was installed in fall of 2023 so your insurance company will love that. There is a separate laundry space with cabinetry and the washer and dryer are both included.
Contact an agent
Home facts
- Year built:1984
- Listing Id #:9444718
Rooms and interior
- Bedrooms:3
- Total bathrooms:2
- Full bathrooms:1
- Living area:1,466 sq. ft.
Heating and cooling
- Cooling:Central Air
- Heating:Forced Air
Structure and exterior
- Roof:Composition
- Year built:1984
- Building area:1,466 sq. ft.
- Lot area:0.11 Acres
Schools
- High school:Grandview
- Middle school:Falcon Creek
- Elementary school:Meadow Point
Utilities
- Water:Public
- Sewer:Public Sewer
Finances and disclosures
- Price:$485,000
- Price per sq. ft.:$330.83
- Tax amount:$2,480 (2024)
New listings near 4554 S Quintero Street
- New
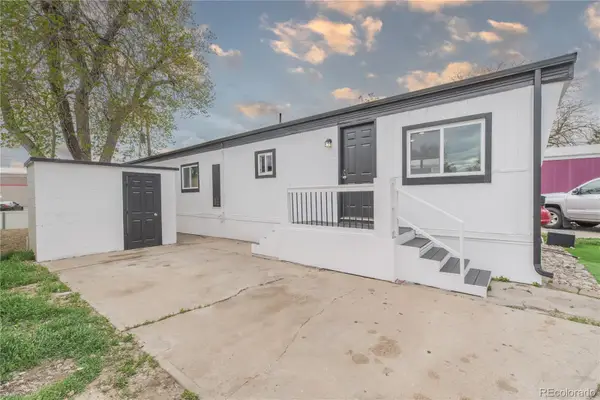 $79,000Active2 beds 1 baths840 sq. ft.
$79,000Active2 beds 1 baths840 sq. ft.14701 E Colfax Avenue, Aurora, CO 80011
MLS# 2887045Listed by: THE V TEAM - New
 $489,000Active3 beds 2 baths1,920 sq. ft.
$489,000Active3 beds 2 baths1,920 sq. ft.12434 E Alaska Avenue, Aurora, CO 80012
MLS# 3395701Listed by: AMERICAN HOME AGENTS - New
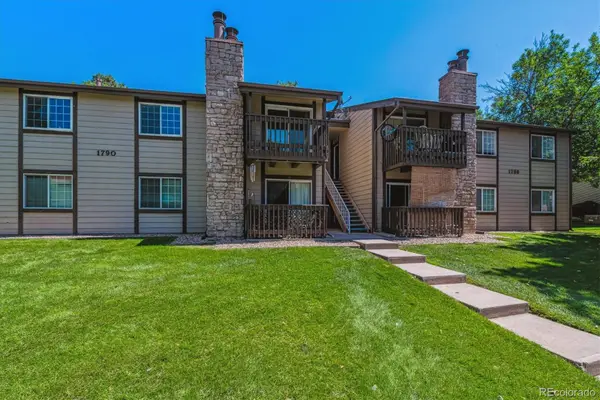 $220,000Active2 beds 2 baths981 sq. ft.
$220,000Active2 beds 2 baths981 sq. ft.1790 S Pitkin Circle #B, Aurora, CO 80017
MLS# 4232375Listed by: HOMESMART - New
 $442,000Active4 beds 2 baths1,822 sq. ft.
$442,000Active4 beds 2 baths1,822 sq. ft.2884 S Mobile Street, Aurora, CO 80013
MLS# 1753576Listed by: EQUITY COLORADO REAL ESTATE - New
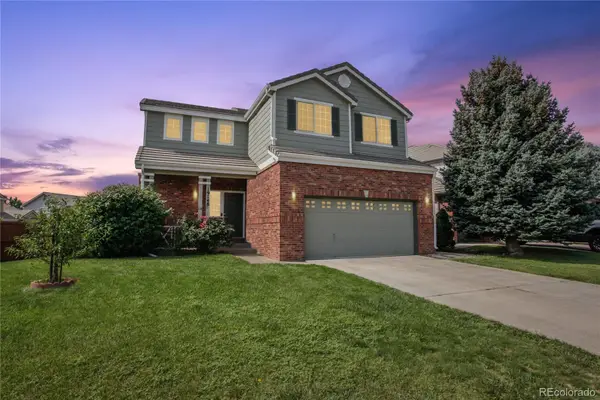 $500,000Active3 beds 3 baths1,454 sq. ft.
$500,000Active3 beds 3 baths1,454 sq. ft.19148 E Lasalle Place, Aurora, CO 80013
MLS# 2751991Listed by: KELLER WILLIAMS TRILOGY - Open Sun, 1am to 3:30pmNew
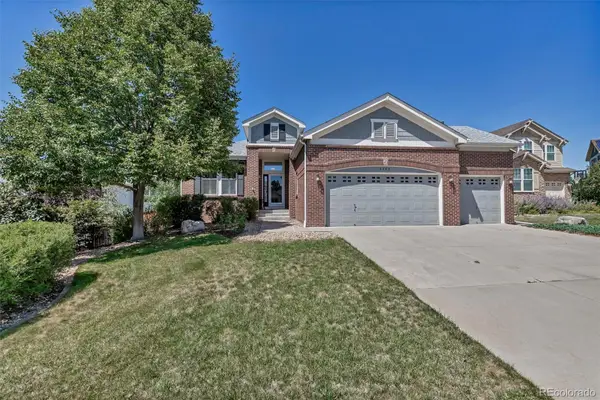 $625,000Active3 beds 2 baths3,636 sq. ft.
$625,000Active3 beds 2 baths3,636 sq. ft.3389 S Malta Court, Aurora, CO 80013
MLS# 2932451Listed by: COLDWELL BANKER REALTY 14 - New
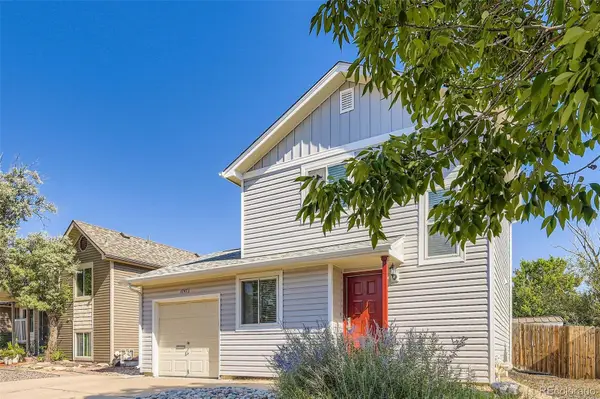 $399,900Active2 beds 2 baths898 sq. ft.
$399,900Active2 beds 2 baths898 sq. ft.17473 E Chenango Drive, Aurora, CO 80015
MLS# 3941971Listed by: BARKER REAL ESTATE COMPANY - New
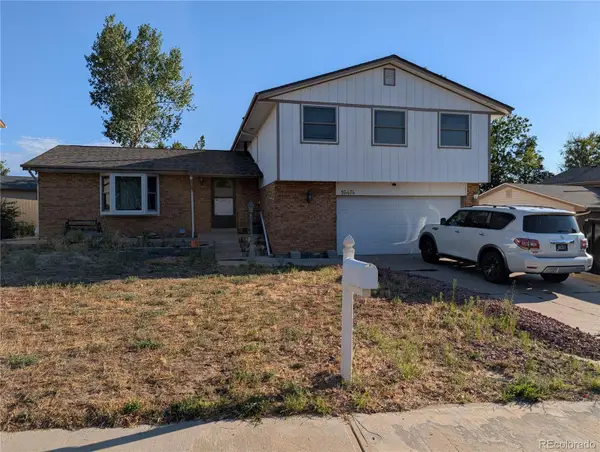 $499,000Active4 beds 3 baths2,660 sq. ft.
$499,000Active4 beds 3 baths2,660 sq. ft.16474 E Girard Avenue, Aurora, CO 80013
MLS# 7962441Listed by: KEY REAL ESTATE GROUP LLC - New
 $410,000Active4 beds 2 baths1,468 sq. ft.
$410,000Active4 beds 2 baths1,468 sq. ft.1210 Alton Street, Aurora, CO 80010
MLS# 9422281Listed by: NAV REAL ESTATE - New
 $525,000Active3 beds 2 baths2,017 sq. ft.
$525,000Active3 beds 2 baths2,017 sq. ft.17951 E Atlantic Drive, Aurora, CO 80013
MLS# 9757047Listed by: KELLER WILLIAMS DTC
