13261 E Asbury Drive #202, Aurora, CO 80014
Local realty services provided by:ERA Shields Real Estate
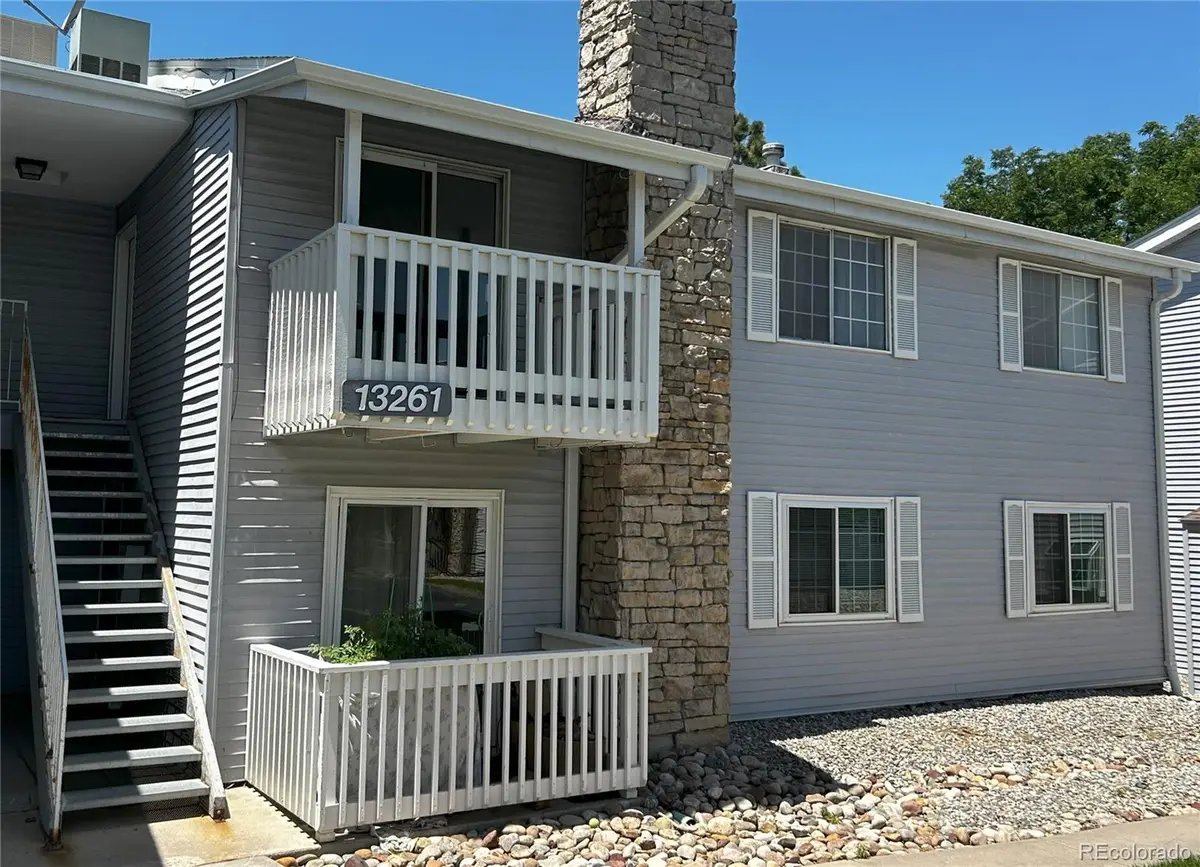
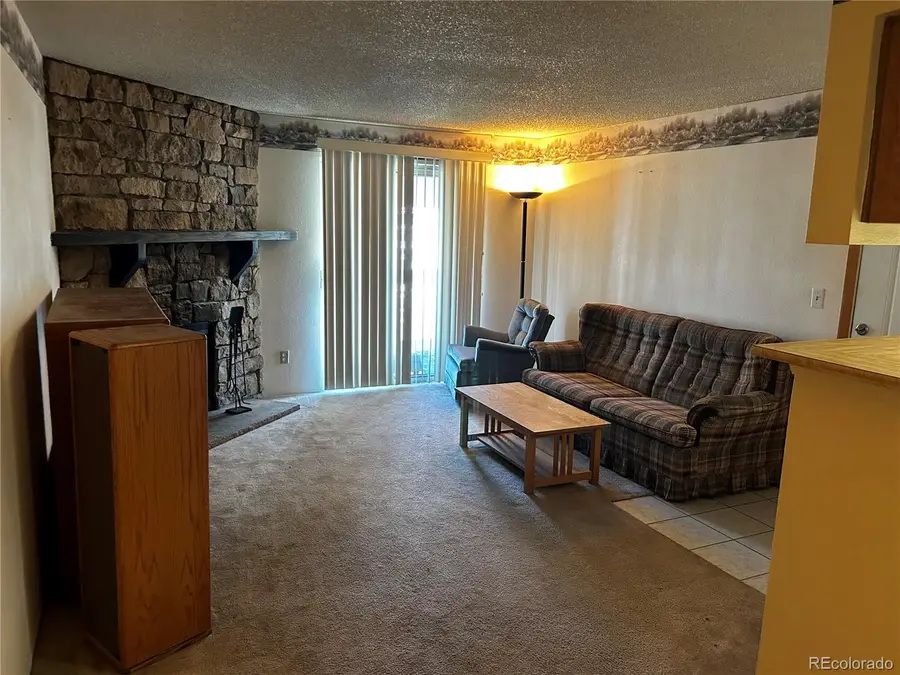
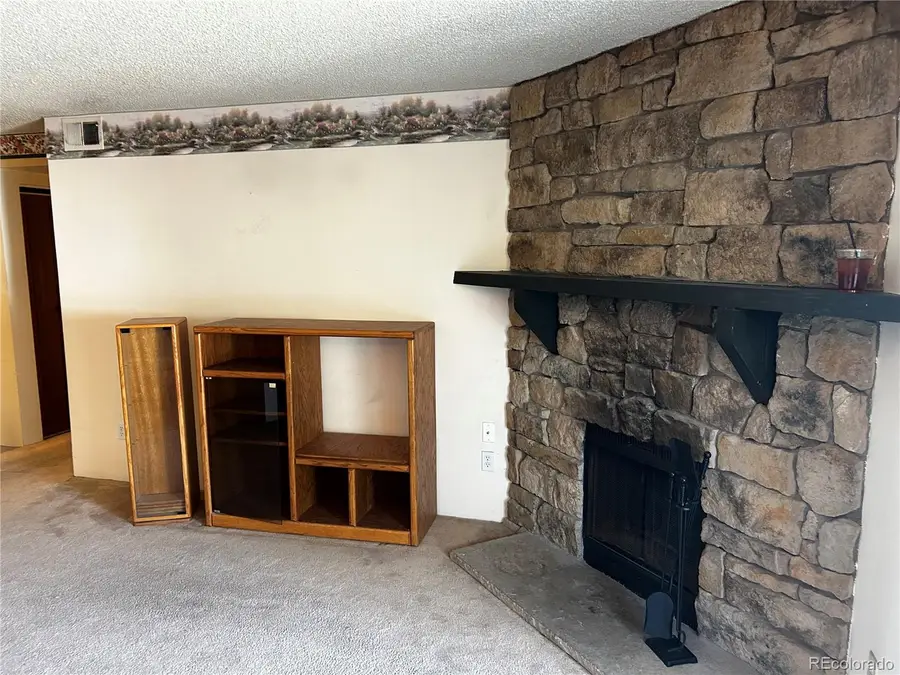
Listed by:heath soderstromyouarehomedenver@gmail.com
Office:exp realty, llc.
MLS#:7059034
Source:ML
Price summary
- Price:$185,000
- Price per sq. ft.:$195.15
- Monthly HOA dues:$411
About this home
Nestled near the tranquil Jewel Wetlands Lake and a picturesque golf course in the Heather Ridge community of Aurora, this charming 2-bed, 2-bath condo offers a cozy retreat in a vibrant setting. As you enter, natural light washes over the open living space, creating a welcoming ambiance perfect for relaxing by the fireplace. The primary bedroom is spacious, accommodating a King bed and boasts ample closet space and sunlight. With, a joining full bathroom. The second bedroom is generously sized, with a nearby full bathroom for convenience. A laundry room with shelving adds practicality. Step outside to the private patio, where you can savor your morning coffee amidst scenic views. This unit harmoniously blends comfort with convenience, making it an ideal sanctuary to recharge and unwind. All information deemed reliable but not guaranteed. The buyer and buyer's agent to verify sqft, schools, zoning, HOA, property taxes and all other information.
Contact an agent
Home facts
- Year built:1980
- Listing Id #:7059034
Rooms and interior
- Bedrooms:2
- Total bathrooms:2
- Full bathrooms:1
- Living area:948 sq. ft.
Heating and cooling
- Cooling:Central Air
- Heating:Forced Air
Structure and exterior
- Roof:Wood Shingles
- Year built:1980
- Building area:948 sq. ft.
- Lot area:0.01 Acres
Schools
- High school:Overland
- Middle school:Prairie
- Elementary school:Eastridge
Utilities
- Water:Public
- Sewer:Community Sewer
Finances and disclosures
- Price:$185,000
- Price per sq. ft.:$195.15
- Tax amount:$1,002 (2022)
New listings near 13261 E Asbury Drive #202
- Coming SoonOpen Fri, 10am to 12pm
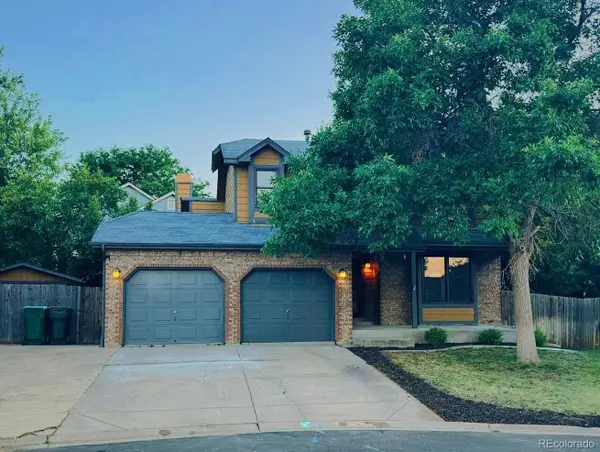 $587,000Coming Soon-- beds -- baths
$587,000Coming Soon-- beds -- baths3235 S Espana Circle, Aurora, CO 80013
MLS# 6750898Listed by: GALA REALTY GROUP, LLC - Coming Soon
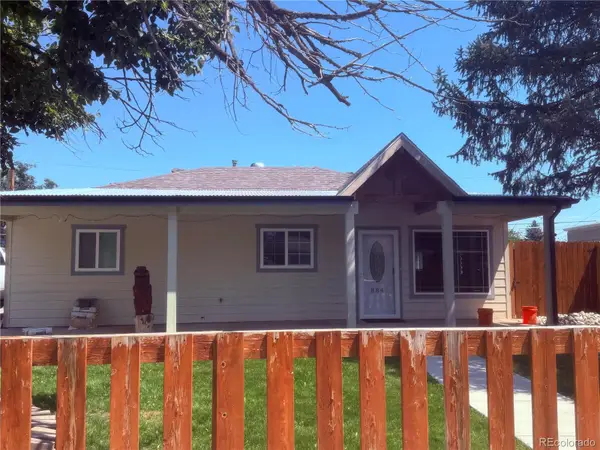 $445,000Coming Soon3 beds 2 baths
$445,000Coming Soon3 beds 2 baths884 Vaughn Street, Aurora, CO 80011
MLS# 9565729Listed by: GALA REALTY GROUP, LLC - New
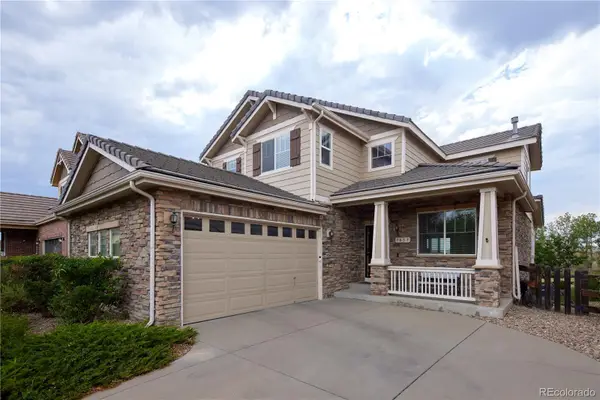 $648,900Active4 beds 3 baths3,034 sq. ft.
$648,900Active4 beds 3 baths3,034 sq. ft.7017 S Gun Club Court, Aurora, CO 80016
MLS# 8402083Listed by: ZBELL, LLC - Coming Soon
 Listed by ERA$580,000Coming Soon5 beds 3 baths
Listed by ERA$580,000Coming Soon5 beds 3 baths14796 E Adriatic Place, Aurora, CO 80014
MLS# 2386759Listed by: LUX REAL ESTATE COMPANY ERA POWERED - New
 $325,000Active3 beds 2 baths1,291 sq. ft.
$325,000Active3 beds 2 baths1,291 sq. ft.5694 N Gibralter Way #108, Aurora, CO 80019
MLS# 5927143Listed by: BLUE RIBBON BROKERS, LLC - New
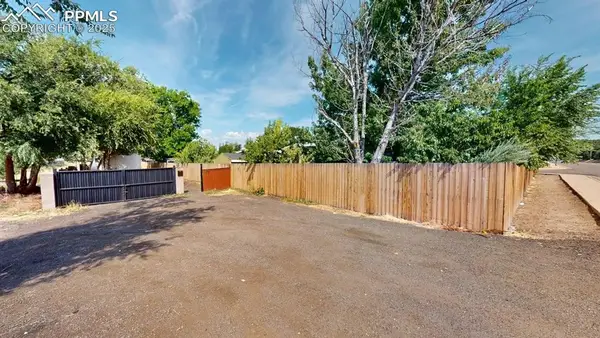 $377,733Active4 beds 2 baths1,280 sq. ft.
$377,733Active4 beds 2 baths1,280 sq. ft.1575 N Sable Boulevard, Aurora, CO 80011
MLS# 1534383Listed by: ASCENT PROPERTY BROKERS, INC. - New
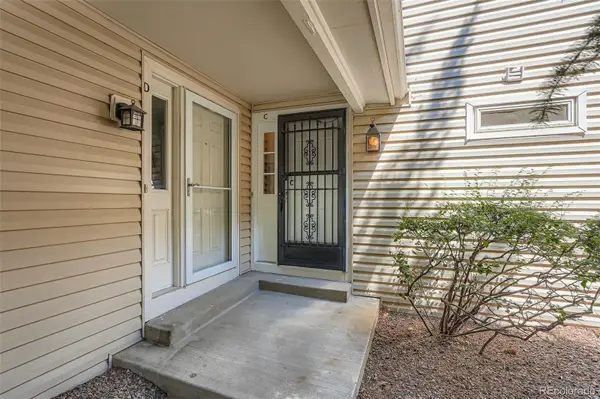 $220,000Active1 beds 1 baths838 sq. ft.
$220,000Active1 beds 1 baths838 sq. ft.12490 E Pacific Circle #C, Aurora, CO 80014
MLS# 2378020Listed by: SHOWCASE PROPERTIES UNLIMITED - Open Sat, 10am to 12pmNew
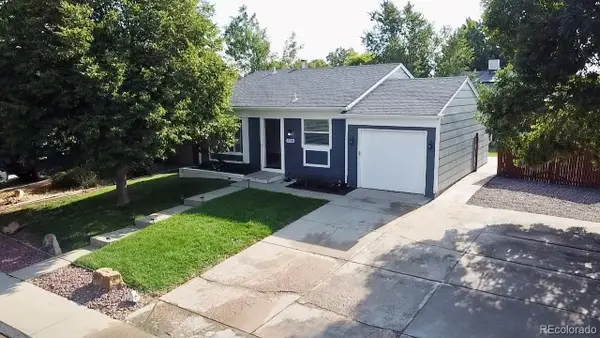 $390,000Active3 beds 1 baths832 sq. ft.
$390,000Active3 beds 1 baths832 sq. ft.1738 Ceylon Street, Aurora, CO 80011
MLS# 3493686Listed by: KELLER WILLIAMS REALTY DOWNTOWN LLC - Coming Soon
 $580,000Coming Soon2 beds 2 baths
$580,000Coming Soon2 beds 2 baths23801 E Whitaker Drive, Aurora, CO 80016
MLS# 3911342Listed by: THE INGRAM GROUP - New
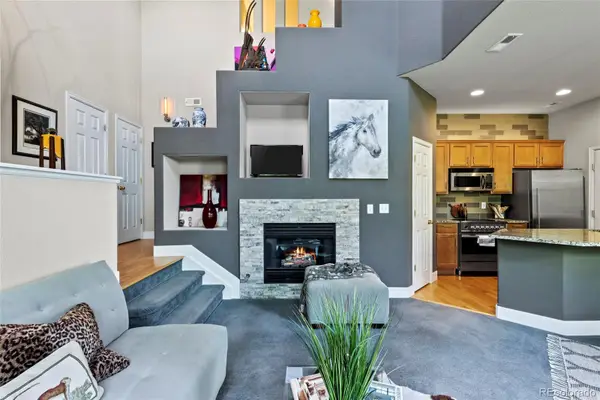 $415,000Active2 beds 3 baths1,460 sq. ft.
$415,000Active2 beds 3 baths1,460 sq. ft.22933 E Ontario Drive #106, Aurora, CO 80016
MLS# 5626513Listed by: EXP REALTY, LLC

