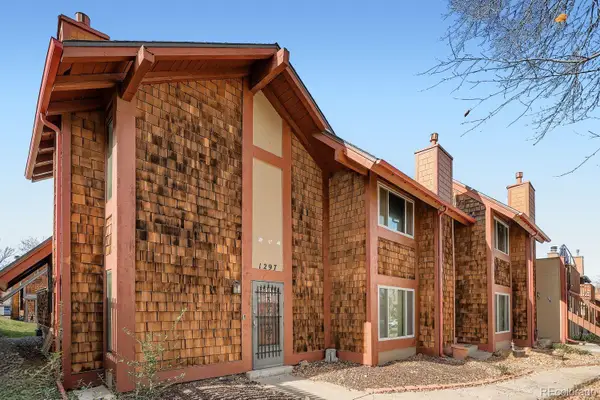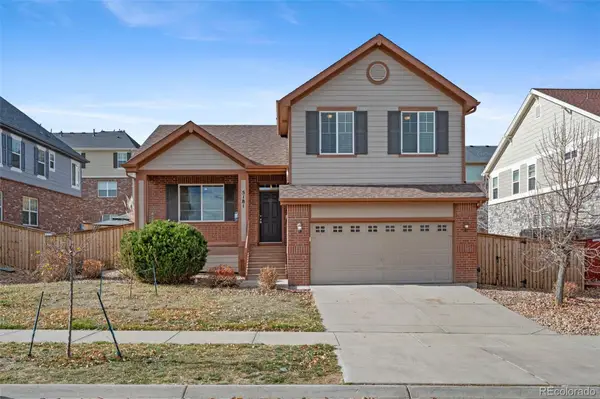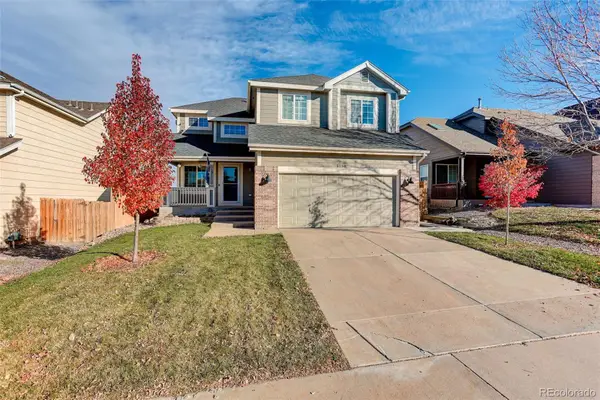13500 E Cornell Avenue #302, Aurora, CO 80014
Local realty services provided by:RONIN Real Estate Professionals ERA Powered
Listed by: carol hertelcarol@coloradopeakteam.com,303-268-8800
Office: re/max professionals
MLS#:6521623
Source:ML
Price summary
- Price:$209,000
- Price per sq. ft.:$224.73
- Monthly HOA dues:$554
About this home
Hey Investors! You don't need to be 55+ to own in this complex!!! Anyone can buy this unit you are just restricted to have a tenant over 55+ years of age. Welcome to this delightful 2-bedroom, 1-bathroom corner unit—your perfect oasis of comfort and convenience! Say goodbye to stairs and elevators and enjoy easy access to your home in the vibrant 55+ community of Heather Gardens. Step into your glass-enclosed lanai, an ideal spot to unwind, entertain, or savor your morning coffee in a tranquil, private setting. The spacious primary bedroom invites plenty of natural light and offers ample closet space, while the second bedroom serves as a flexible space—perfect for an office, den, or guest room. Enjoy peace of mind with secured entry to the building, ensuring a safe living environment. Just steps away, the impressive 50,000 sq. ft. community clubhouse awaits, packed with amenities and activities for all residents. Dive into fun with both indoor and outdoor pools, a hot tub, sauna, and workout room. Tee off on the beautiful 9-hole executive golf course or join friends for pickleball, water aerobics, book clubs, pottery, and billiards. Wrap up your day with a delicious meal at the clubhouse restaurant. Embrace the comforts and conveniences of this wonderful 55+ lifestyle—schedule your showing today and discover your new home! Heat and most utilities are included!
Contact an agent
Home facts
- Year built:1973
- Listing ID #:6521623
Rooms and interior
- Bedrooms:2
- Total bathrooms:1
- Full bathrooms:1
- Living area:930 sq. ft.
Heating and cooling
- Cooling:Air Conditioning-Room
- Heating:Baseboard, Electric
Structure and exterior
- Roof:Composition
- Year built:1973
- Building area:930 sq. ft.
- Lot area:0.01 Acres
Schools
- High school:Overland
- Middle school:Prairie
- Elementary school:Polton
Utilities
- Water:Public
- Sewer:Public Sewer
Finances and disclosures
- Price:$209,000
- Price per sq. ft.:$224.73
- Tax amount:$845 (2023)
New listings near 13500 E Cornell Avenue #302
- New
 $265,000Active2 beds 2 baths1,186 sq. ft.
$265,000Active2 beds 2 baths1,186 sq. ft.1297 S Dillon Way, Aurora, CO 80012
MLS# 2580616Listed by: COBB HOME TEAM LLC - New
 $485,000Active3 beds 3 baths2,446 sq. ft.
$485,000Active3 beds 3 baths2,446 sq. ft.14764 E Evans Place, Aurora, CO 80014
MLS# IR1047551Listed by: MADISON & COMPANY PROPERTIES - New
 $550,000Active5 beds 3 baths3,332 sq. ft.
$550,000Active5 beds 3 baths3,332 sq. ft.2792 S Macon Circle, Aurora, CO 80014
MLS# 9826501Listed by: CHALLIS REAL ESTATE COMPANY LLC - New
 $580,000Active5 beds 4 baths3,338 sq. ft.
$580,000Active5 beds 4 baths3,338 sq. ft.3033 S Andes Street, Aurora, CO 80013
MLS# 1539911Listed by: MEGASTAR REALTY - Coming Soon
 $499,000Coming Soon3 beds 3 baths
$499,000Coming Soon3 beds 3 baths12969 E Ohio Avenue, Aurora, CO 80012
MLS# 8596435Listed by: PRECISION HOME REALTY - New
 $625,000Active5 beds 3 baths2,692 sq. ft.
$625,000Active5 beds 3 baths2,692 sq. ft.5181 S Eaton Park Street, Aurora, CO 80016
MLS# 7764050Listed by: CENTURY 21 ELEVATED REAL ESTATE - Coming Soon
 $375,000Coming Soon3 beds 1 baths
$375,000Coming Soon3 beds 1 baths865 Lansing Street, Aurora, CO 80010
MLS# 8095290Listed by: LPT REALTY - New
 $588,390Active3 beds 2 baths3,009 sq. ft.
$588,390Active3 beds 2 baths3,009 sq. ft.1661 S Gold Bug Way, Aurora, CO 80018
MLS# 7571959Listed by: MB TEAM LASSEN - New
 $435,000Active3 beds 2 baths1,560 sq. ft.
$435,000Active3 beds 2 baths1,560 sq. ft.20717 E Coolidge Place, Aurora, CO 80011
MLS# 7192736Listed by: HOMESMART - New
 $544,900Active5 beds 4 baths2,317 sq. ft.
$544,900Active5 beds 4 baths2,317 sq. ft.5758 S Zante Way, Aurora, CO 80015
MLS# 5656900Listed by: COLDWELL BANKER REALTY 24
