1375 S Chambers Road #104, Aurora, CO 80017
Local realty services provided by:ERA New Age
1375 S Chambers Road #104,Aurora, CO 80017
$364,900
- 2 Beds
- 3 Baths
- 1,383 sq. ft.
- Condominium
- Active
Listed by:mark cooperAFCCOOP63@GMAIL.COM,303-843-1545
Office:coldwell banker realty 24
MLS#:7373696
Source:ML
Price summary
- Price:$364,900
- Price per sq. ft.:$263.85
- Monthly HOA dues:$320
About this home
Discover this beautifully remodeled 2 bedroom, 2 ½ bath townhome, with vaulted ceilings, and huge loft in the gated community of Carriage Park. Behind the private coded entry, you’ll enjoy a secure and welcoming neighborhood with built-in walking trails and an outdoor recreation space at the center of the complex. The main level features a convenient half bath with plenty of storage, brand new LVP flooring throughout the entire home and upgrades that include a new water heater, a new kitchen sink and faucet and a newer central air system. The spacious master suite boasts a luxurious bathroom with a soaking tub, double vanity and a generous walk-in closet. A second bedroom, full bath, upstairs laundry with W/D and a large loft perfect for a sizable office, additional living space or a third bedroom conversion completes the second floor. Additional highlights include a spacious, attached one-car garage with ample storage and garage door openers, quick access to I-225 for easy commutes to DTC, Anschutz, and a 15-minute drive to DIA. This is a rare opportunity to enjoy modern updates, a secure setting, and a prime location all in one.
Contact an agent
Home facts
- Year built:2003
- Listing ID #:7373696
Rooms and interior
- Bedrooms:2
- Total bathrooms:3
- Full bathrooms:2
- Half bathrooms:1
- Living area:1,383 sq. ft.
Heating and cooling
- Cooling:Central Air
- Heating:Forced Air, Natural Gas
Structure and exterior
- Roof:Composition
- Year built:2003
- Building area:1,383 sq. ft.
- Lot area:0.02 Acres
Schools
- High school:Gateway
- Middle school:Aurora Hills
- Elementary school:Jewell
Utilities
- Water:Public
- Sewer:Public Sewer
Finances and disclosures
- Price:$364,900
- Price per sq. ft.:$263.85
- Tax amount:$2,146 (2024)
New listings near 1375 S Chambers Road #104
- New
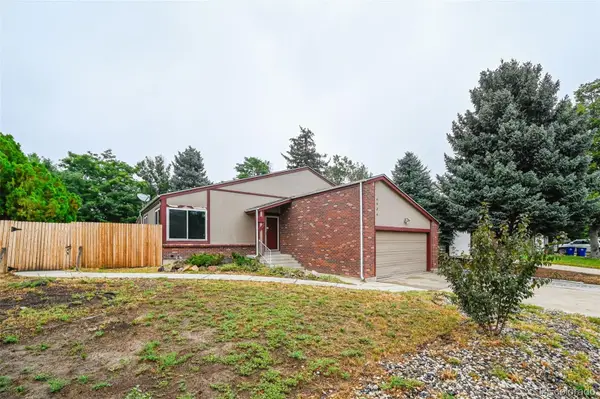 $349,900Active3 beds 2 baths1,824 sq. ft.
$349,900Active3 beds 2 baths1,824 sq. ft.4424 S Eagle Circle, Aurora, CO 80015
MLS# 1560099Listed by: EXP REALTY, LLC - New
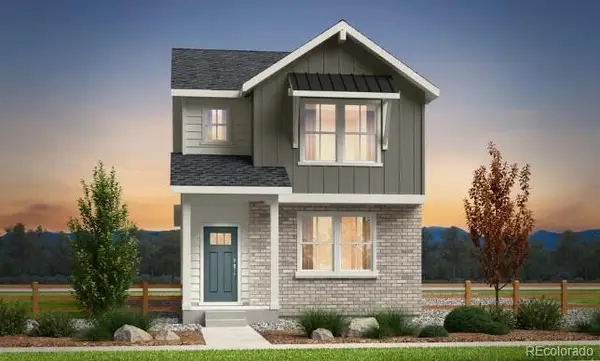 $519,649Active3 beds 3 baths1,794 sq. ft.
$519,649Active3 beds 3 baths1,794 sq. ft.23752 E 33rd Place, Aurora, CO 80019
MLS# 3256286Listed by: RE/MAX PROFESSIONALS - New
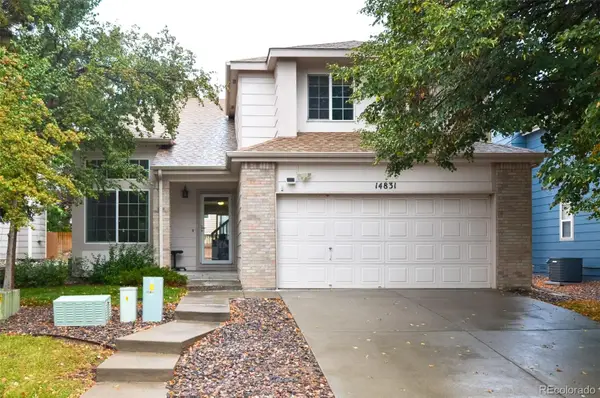 $549,900Active4 beds 3 baths2,454 sq. ft.
$549,900Active4 beds 3 baths2,454 sq. ft.14831 E Penwood Place, Aurora, CO 80015
MLS# 7767786Listed by: BROKERS GUILD REAL ESTATE - New
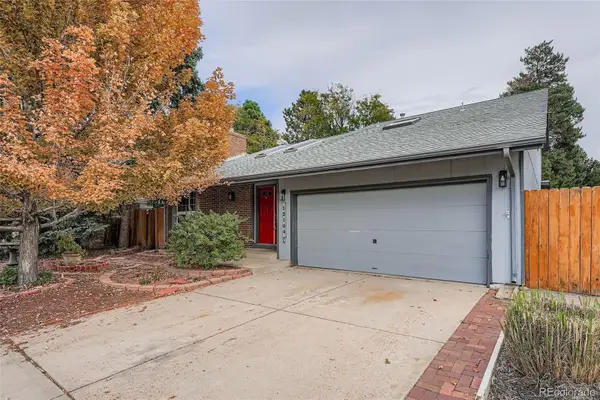 $449,900Active4 beds 3 baths2,178 sq. ft.
$449,900Active4 beds 3 baths2,178 sq. ft.12104 E Amherst Circle, Aurora, CO 80014
MLS# 9170617Listed by: YOUR HOME SOLD GUARANTEED REALTY - PREMIER PARTNERS - Coming Soon
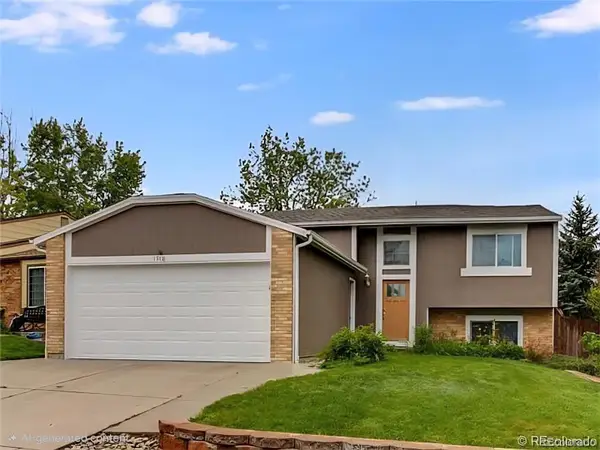 $440,000Coming Soon3 beds 2 baths
$440,000Coming Soon3 beds 2 baths19118 E Oxford Drive, Aurora, CO 80013
MLS# 5957774Listed by: EXIT REALTY DTC, CHERRY CREEK, PIKES PEAK. - New
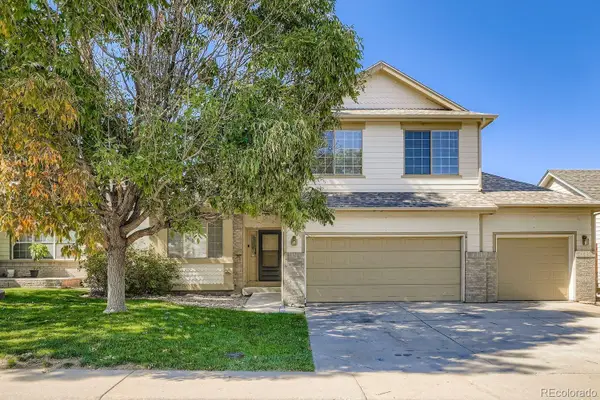 $529,000Active5 beds 3 baths3,252 sq. ft.
$529,000Active5 beds 3 baths3,252 sq. ft.1525 S Richfield Way, Aurora, CO 80017
MLS# 4603848Listed by: HOMESMART REALTY - New
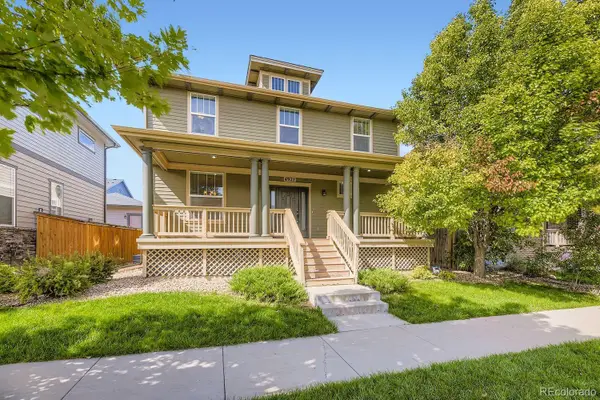 $575,000Active3 beds 3 baths2,909 sq. ft.
$575,000Active3 beds 3 baths2,909 sq. ft.4927 S Addison Way, Aurora, CO 80016
MLS# 1716460Listed by: ALLIANCE REAL ESTATE GROUP LLC - New
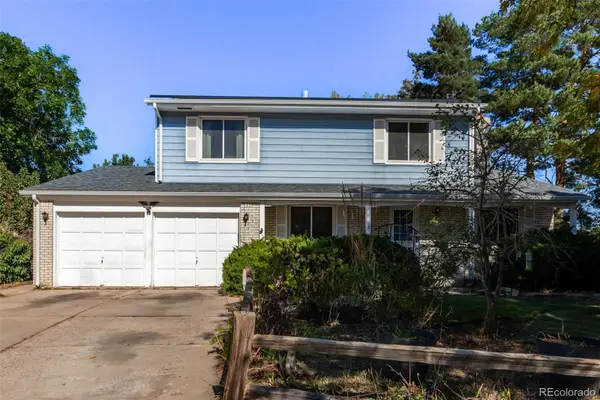 $463,000Active4 beds 3 baths2,700 sq. ft.
$463,000Active4 beds 3 baths2,700 sq. ft.14521 E Harvard Avenue, Aurora, CO 80014
MLS# 5344520Listed by: EXP REALTY, LLC - Open Sun, 11am to 2pmNew
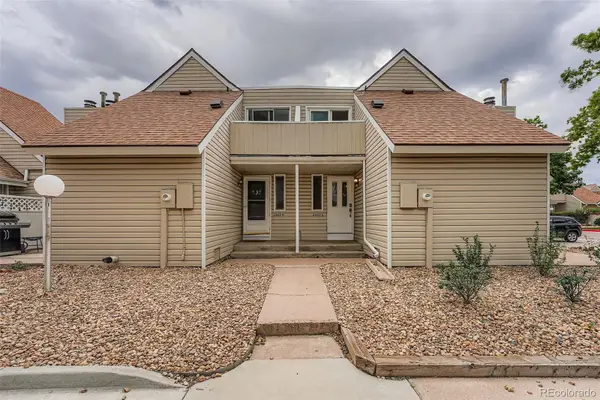 $279,900Active2 beds 2 baths1,091 sq. ft.
$279,900Active2 beds 2 baths1,091 sq. ft.2469 S Xanadu Way S #A, Aurora, CO 80014
MLS# IR1044699Listed by: EXP REALTY LLC - New
 $775,000Active4 beds 5 baths4,561 sq. ft.
$775,000Active4 beds 5 baths4,561 sq. ft.6360 S Patsburg Court, Aurora, CO 80016
MLS# 4965294Listed by: EXIT REALTY DTC, CHERRY CREEK, PIKES PEAK.
