2469 S Xanadu Way S #A, Aurora, CO 80014
Local realty services provided by:RONIN Real Estate Professionals ERA Powered
2469 S Xanadu Way S #A,Aurora, CO 80014
$279,900
- 2 Beds
- 2 Baths
- 1,091 sq. ft.
- Condominium
- Active
Listed by: brenna gibson, non-ires agent7206002852
Office: exp realty llc.
MLS#:IR1044699
Source:ML
Price summary
- Price:$279,900
- Price per sq. ft.:$256.55
- Monthly HOA dues:$386
About this home
Welcome to your new home in the vibrant Strawberry at Heather Ridge community! Thisbeautifully maintained 2-bedroom, 2-bathroom, end corner unit, condo offers the perfectblend of comfort, convenience, and lifestyle. Spanning 1,091 square feet, this invitingresidence features a bright, open floor plan with modern finishes and ample natural lightthrough newer windows (two years old). The spacious living area flows seamlessly intoa well-appointed kitchen, ideal for entertaining or cozy nights in. Both bedrooms aregenerously sized. The primary suite boasts its own private bathroom (for added privacyand convenience), as well as not one but two closets and a private balcony. Enjoy theease of two assigned parking spaces-one covered-for hassle-free parking year-round. Step outside and discover the fantastic amenities that make this communityshine! Take a dip in one of the two community pools, perfect for relaxing or stayingactive. Golf enthusiasts will love being just minutes from a nearby golf course, whilefoodies will appreciate the abundance of restaurants within walking distance, offeringeverything from casual dining to international cuisine. Located in the heart of Aurora,this condo provides easy access to shopping, entertainment, and major highways,making commutes a breeze. Don't miss your chance to own this gem in a sought-aftercommunity-schedule your showing today and experience the best of low-maintenanceliving with all the perks!
Contact an agent
Home facts
- Year built:1974
- Listing ID #:IR1044699
Rooms and interior
- Bedrooms:2
- Total bathrooms:2
- Full bathrooms:2
- Living area:1,091 sq. ft.
Heating and cooling
- Cooling:Central Air
- Heating:Forced Air
Structure and exterior
- Roof:Composition
- Year built:1974
- Building area:1,091 sq. ft.
- Lot area:0.02 Acres
Schools
- High school:Overland
- Middle school:Prairie
- Elementary school:Eastridge
Utilities
- Water:Public
- Sewer:Public Sewer
Finances and disclosures
- Price:$279,900
- Price per sq. ft.:$256.55
- Tax amount:$2,065 (2024)
New listings near 2469 S Xanadu Way S #A
- New
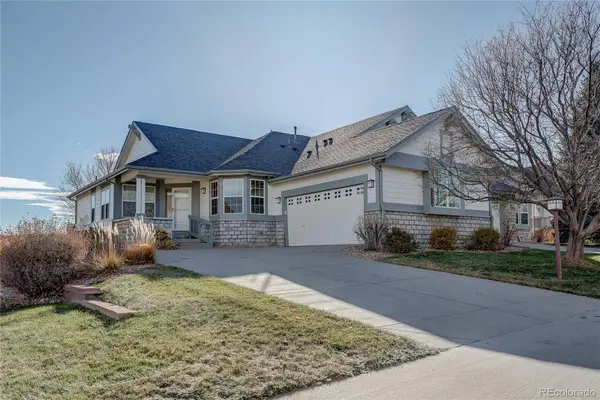 $599,000Active4 beds 3 baths2,729 sq. ft.
$599,000Active4 beds 3 baths2,729 sq. ft.22460 E Heritage Parkway, Aurora, CO 80016
MLS# 6693914Listed by: MB REAL ESTATE BY ROCHELLE - New
 $199,000Active2 beds 2 baths840 sq. ft.
$199,000Active2 beds 2 baths840 sq. ft.364 S Ironton Street #315, Aurora, CO 80012
MLS# 2645810Listed by: KELLER WILLIAMS TRILOGY - New
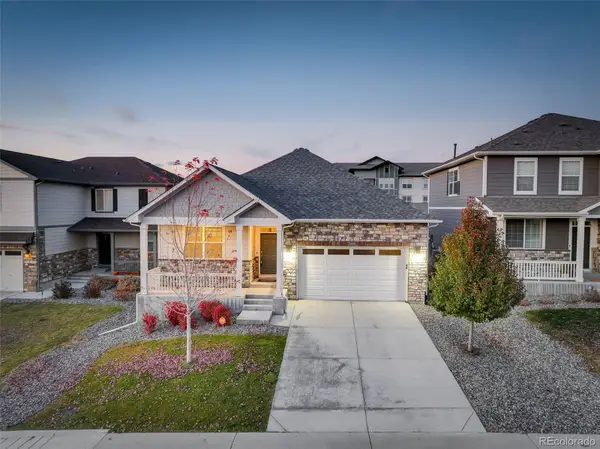 $620,000Active4 beds 2 baths2,973 sq. ft.
$620,000Active4 beds 2 baths2,973 sq. ft.22603 E Radcliff Drive, Aurora, CO 80015
MLS# 1848926Listed by: COMPASS - DENVER - New
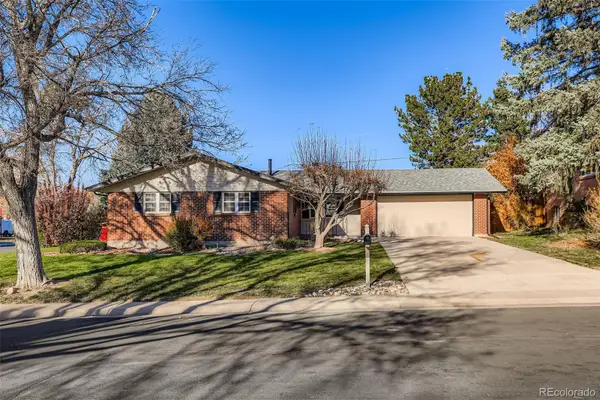 $585,000Active6 beds 2 baths2,487 sq. ft.
$585,000Active6 beds 2 baths2,487 sq. ft.11759 E Alaska Avenue, Aurora, CO 80012
MLS# 4541242Listed by: MB EXECUTIVE REALTY & INVESTMENTS - New
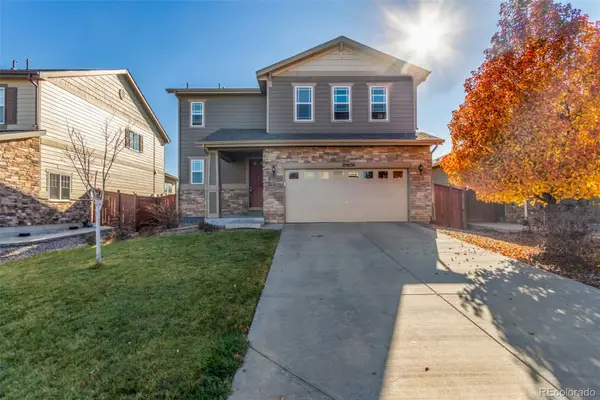 $515,000Active4 beds 3 baths1,831 sq. ft.
$515,000Active4 beds 3 baths1,831 sq. ft.25656 E Bayaud Avenue, Aurora, CO 80018
MLS# 3395369Listed by: REAL BROKER, LLC DBA REAL - New
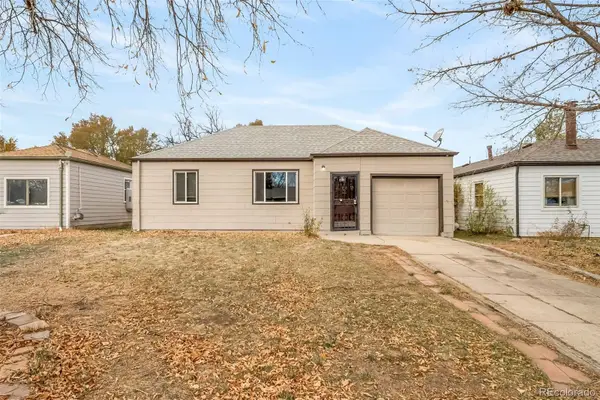 $339,000Active2 beds 1 baths803 sq. ft.
$339,000Active2 beds 1 baths803 sq. ft.1081 Elmira Street, Aurora, CO 80010
MLS# 6076635Listed by: A STEP ABOVE REALTY - New
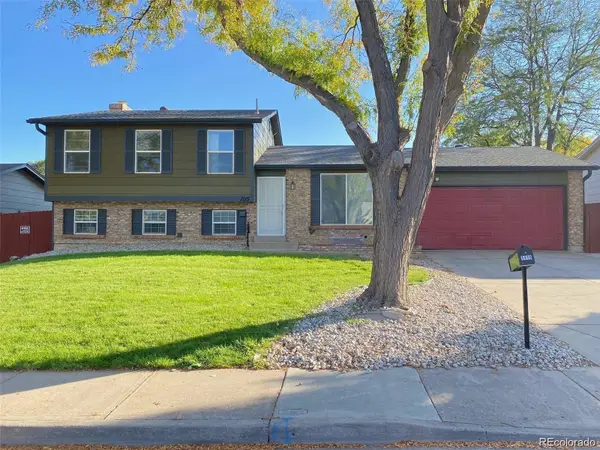 $495,000Active4 beds 2 baths2,152 sq. ft.
$495,000Active4 beds 2 baths2,152 sq. ft.1115 S Truckee Way, Aurora, CO 80017
MLS# 5752920Listed by: RE/MAX PROFESSIONALS - New
 $260,000Active2 beds 2 baths1,000 sq. ft.
$260,000Active2 beds 2 baths1,000 sq. ft.14214 E 1st Drive #C07, Aurora, CO 80011
MLS# 9733689Listed by: S.T. PROPERTIES - New
 $335,000Active2 beds 2 baths1,200 sq. ft.
$335,000Active2 beds 2 baths1,200 sq. ft.12835 E Louisiana Avenue, Aurora, CO 80012
MLS# 3149885Listed by: INVALESCO REAL ESTATE - New
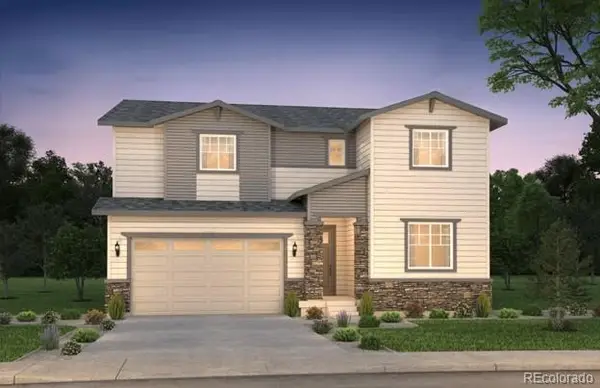 $542,100Active5 beds 3 baths3,887 sq. ft.
$542,100Active5 beds 3 baths3,887 sq. ft.2174 S Ider Way, Aurora, CO 80018
MLS# 3759477Listed by: REAL BROKER, LLC DBA REAL
