13991 E Marina Drive #501, Aurora, CO 80014
Local realty services provided by:RONIN Real Estate Professionals ERA Powered
Listed by: carol guzmancarolguzmanhomes@gmail.com,303-962-4272
Office: your castle real estate inc
MLS#:1730682
Source:ML
Price summary
- Price:$209,900
- Price per sq. ft.:$250.48
- Monthly HOA dues:$588
About this home
Beautifully Updated 1-Bedroom Condo with Mountain Views in Heather Gardens!
Welcome to 13991 E Marina Dr. #501, a stylishly refreshed 1-bedroom, 1-bathroom condo offering 838 square feet of comfortable living in Aurora’s premier 55+ community, Heather Gardens.
Step inside to find brand-new LVT flooring flowing through the entry, living room, and kitchen, creating a fresh, modern feel. The kitchen has been fully upgraded with all-new LG stainless steel appliances, sleek quartz countertops, and abundant cabinetry—perfect for everyday living and entertaining.
The open living room is enhanced by a new GE A/C unit, fresh paint throughout, and direct access to a private balcony where you can enjoy fantastic mountain views. The bedroom features neutral carpeting for comfort, while the bathroom and hallway have been refreshed for move-in-ready convenience.
Additional highlights include:
Large Walk-In Closet
New electric breaker panel for peace of mind
Underground parking space #96 for year-round convenience
Storage locker #501 for extra belongings
Recently painted interior with a bright, neutral palette
Living in Heather Gardens means access to an active 55+ lifestyle with amenities including golf, a clubhouse, fitness center, swimming pool, walking trails, and a vibrant social calendar.
Don’t miss your chance to own a thoughtfully updated condo in one of Aurora’s most sought-after active adult communities. Schedule your showing today!
Contact an agent
Home facts
- Year built:1983
- Listing ID #:1730682
Rooms and interior
- Bedrooms:1
- Total bathrooms:1
- Full bathrooms:1
- Living area:838 sq. ft.
Heating and cooling
- Cooling:Air Conditioning-Room
- Heating:Baseboard, Hot Water, Natural Gas
Structure and exterior
- Roof:Membrane, Tar/Gravel
- Year built:1983
- Building area:838 sq. ft.
Schools
- High school:Gateway
- Middle school:Aurora Hills
- Elementary school:Century
Utilities
- Sewer:Public Sewer
Finances and disclosures
- Price:$209,900
- Price per sq. ft.:$250.48
- Tax amount:$1,128 (2024)
New listings near 13991 E Marina Drive #501
- New
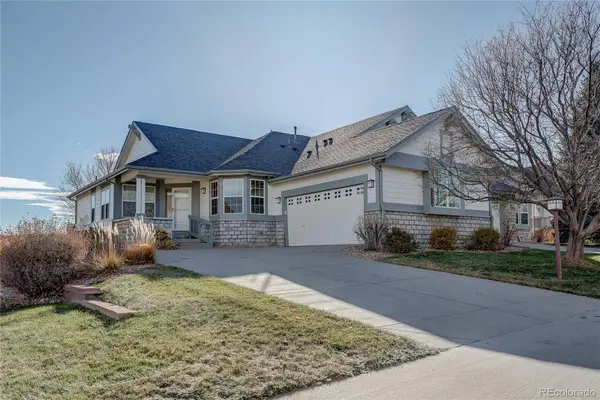 $599,000Active4 beds 3 baths2,729 sq. ft.
$599,000Active4 beds 3 baths2,729 sq. ft.22460 E Heritage Parkway, Aurora, CO 80016
MLS# 6693914Listed by: MB REAL ESTATE BY ROCHELLE - New
 $199,000Active2 beds 2 baths840 sq. ft.
$199,000Active2 beds 2 baths840 sq. ft.364 S Ironton Street #315, Aurora, CO 80012
MLS# 2645810Listed by: KELLER WILLIAMS TRILOGY - New
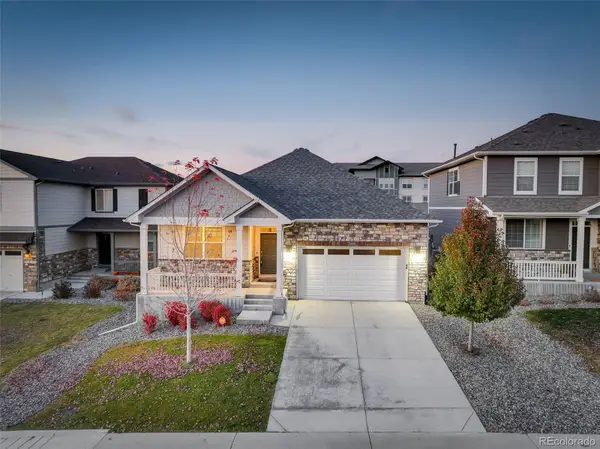 $620,000Active4 beds 2 baths2,973 sq. ft.
$620,000Active4 beds 2 baths2,973 sq. ft.22603 E Radcliff Drive, Aurora, CO 80015
MLS# 1848926Listed by: COMPASS - DENVER - New
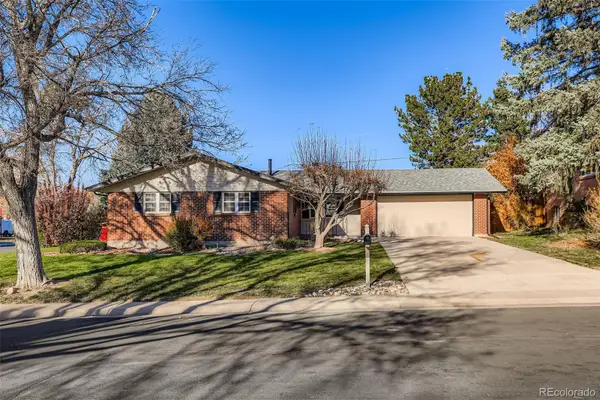 $585,000Active6 beds 2 baths2,487 sq. ft.
$585,000Active6 beds 2 baths2,487 sq. ft.11759 E Alaska Avenue, Aurora, CO 80012
MLS# 4541242Listed by: MB EXECUTIVE REALTY & INVESTMENTS - New
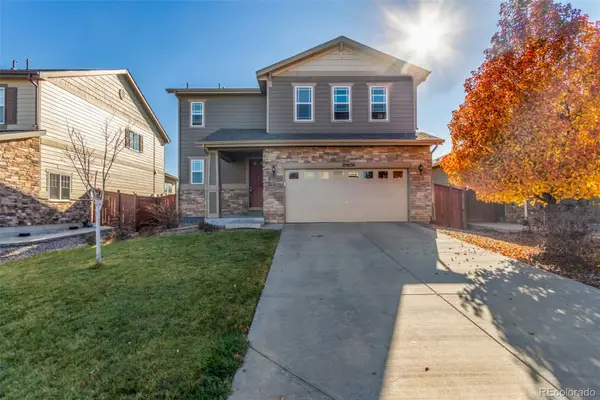 $515,000Active4 beds 3 baths1,831 sq. ft.
$515,000Active4 beds 3 baths1,831 sq. ft.25656 E Bayaud Avenue, Aurora, CO 80018
MLS# 3395369Listed by: REAL BROKER, LLC DBA REAL - New
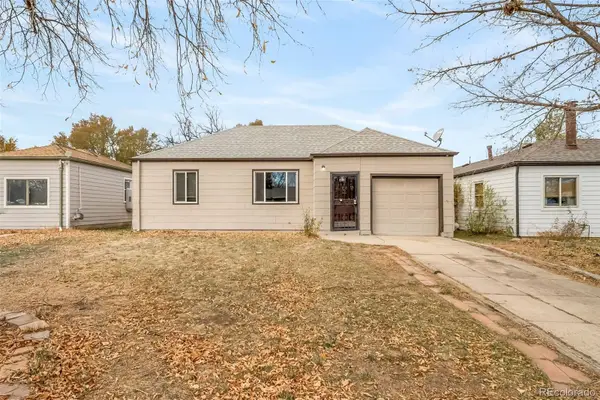 $339,000Active2 beds 1 baths803 sq. ft.
$339,000Active2 beds 1 baths803 sq. ft.1081 Elmira Street, Aurora, CO 80010
MLS# 6076635Listed by: A STEP ABOVE REALTY - New
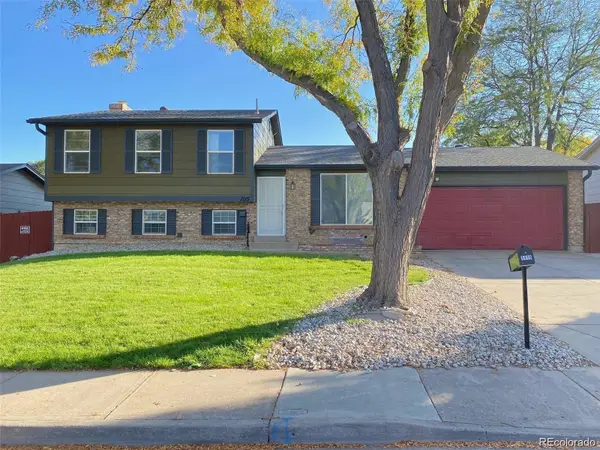 $495,000Active4 beds 2 baths2,152 sq. ft.
$495,000Active4 beds 2 baths2,152 sq. ft.1115 S Truckee Way, Aurora, CO 80017
MLS# 5752920Listed by: RE/MAX PROFESSIONALS - New
 $260,000Active2 beds 2 baths1,000 sq. ft.
$260,000Active2 beds 2 baths1,000 sq. ft.14214 E 1st Drive #C07, Aurora, CO 80011
MLS# 9733689Listed by: S.T. PROPERTIES - New
 $335,000Active2 beds 2 baths1,200 sq. ft.
$335,000Active2 beds 2 baths1,200 sq. ft.12835 E Louisiana Avenue, Aurora, CO 80012
MLS# 3149885Listed by: INVALESCO REAL ESTATE - New
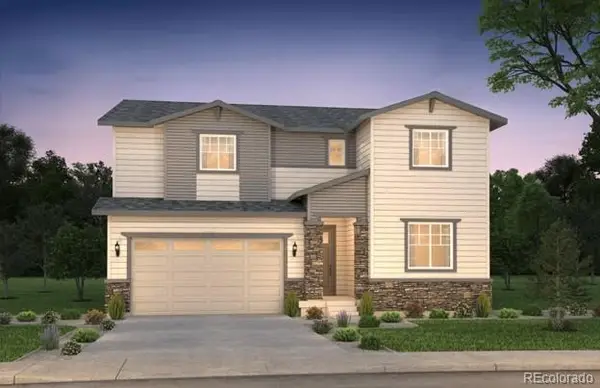 $542,100Active5 beds 3 baths3,887 sq. ft.
$542,100Active5 beds 3 baths3,887 sq. ft.2174 S Ider Way, Aurora, CO 80018
MLS# 3759477Listed by: REAL BROKER, LLC DBA REAL
