14024 E Hampden Place, Aurora, CO 80014
Local realty services provided by:RONIN Real Estate Professionals ERA Powered
14024 E Hampden Place,Aurora, CO 80014
$785,000
- 5 Beds
- 4 Baths
- 3,350 sq. ft.
- Single family
- Active
Listed by: andy potarfandy.potarf@redfin.com,720-244-1070
Office: redfin corporation
MLS#:8869826
Source:ML
Price summary
- Price:$785,000
- Price per sq. ft.:$234.33
- Monthly HOA dues:$58.33
About this home
This stunning Vista at Meadow Hills home has been completely updated with high-end finishes throughout and offers breathtaking views of the 16th hole at Meadow Hills Golf Course along with picturesque mountain scenery. The open-concept main level features rich wood flooring, formal and informal living spaces, soaring two-story ceilings in the family room, and expansive windows that frame the golf course backdrop. A cozy electric fireplace with a floor-to-ceiling stacked stone surround adds warmth and elegance (with a gas connection if desired), while the newly remodeled gourmet chef’s kitchen is a showpiece with quartz countertops, high-end appliances, and an expansive center island, complemented by a formal dining room ideal for entertaining. Upstairs, the wrought iron staircase leads to four spacious bedrooms, including a luxurious primary retreat with vaulted ceilings, sweeping views, and a spa-inspired five-piece bath. The finished garden-level basement offers additional living space with a family room, bedroom, full bath, and ample storage. Outdoors, relax on the composite deck and soak in the serene golf course setting. Every detail has been thoughtfully updated, including new flooring, carpet, remodeled bathrooms, fireplace redesign, recessed lighting, modern fixtures, fresh paint, landscaping, and custom window shades. The oversized three-car garage is fully finished, providing exceptional space and functionality. Located within the Cherry Creek School District, this home is just a short walk to the golf course, restaurants, tennis, swimming, and Cherry Creek State Park, blending luxury living with unmatched convenience.
Contact an agent
Home facts
- Year built:1991
- Listing ID #:8869826
Rooms and interior
- Bedrooms:5
- Total bathrooms:4
- Full bathrooms:2
- Half bathrooms:1
- Living area:3,350 sq. ft.
Heating and cooling
- Cooling:Central Air
- Heating:Forced Air, Hot Water, Natural Gas
Structure and exterior
- Roof:Shingle
- Year built:1991
- Building area:3,350 sq. ft.
- Lot area:0.14 Acres
Schools
- High school:Overland
- Middle school:Prairie
- Elementary school:Polton
Utilities
- Water:Public
- Sewer:Public Sewer
Finances and disclosures
- Price:$785,000
- Price per sq. ft.:$234.33
- Tax amount:$4,371 (2024)
New listings near 14024 E Hampden Place
- New
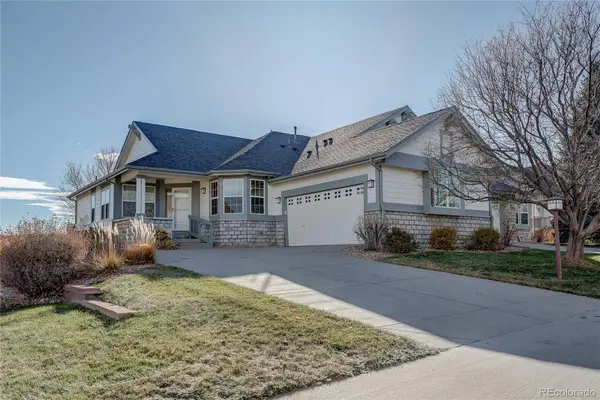 $599,000Active4 beds 3 baths2,729 sq. ft.
$599,000Active4 beds 3 baths2,729 sq. ft.22460 E Heritage Parkway, Aurora, CO 80016
MLS# 6693914Listed by: MB REAL ESTATE BY ROCHELLE - New
 $199,000Active2 beds 2 baths840 sq. ft.
$199,000Active2 beds 2 baths840 sq. ft.364 S Ironton Street #315, Aurora, CO 80012
MLS# 2645810Listed by: KELLER WILLIAMS TRILOGY - New
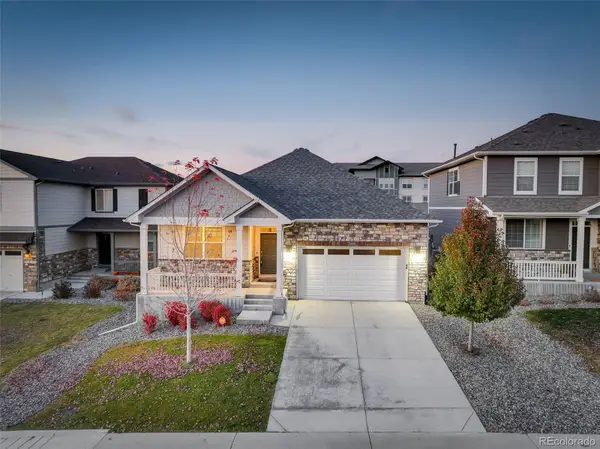 $620,000Active4 beds 2 baths2,973 sq. ft.
$620,000Active4 beds 2 baths2,973 sq. ft.22603 E Radcliff Drive, Aurora, CO 80015
MLS# 1848926Listed by: COMPASS - DENVER - New
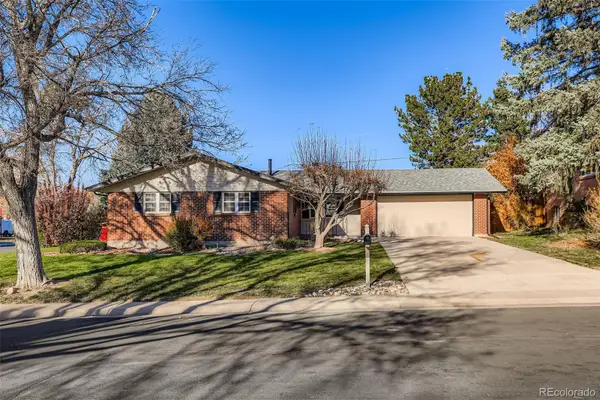 $585,000Active6 beds 2 baths2,487 sq. ft.
$585,000Active6 beds 2 baths2,487 sq. ft.11759 E Alaska Avenue, Aurora, CO 80012
MLS# 4541242Listed by: MB EXECUTIVE REALTY & INVESTMENTS - New
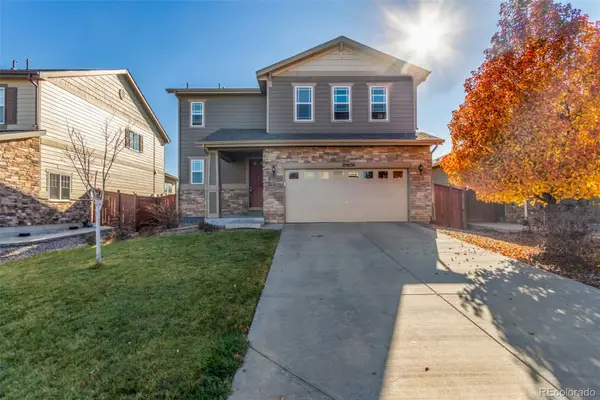 $515,000Active4 beds 3 baths1,831 sq. ft.
$515,000Active4 beds 3 baths1,831 sq. ft.25656 E Bayaud Avenue, Aurora, CO 80018
MLS# 3395369Listed by: REAL BROKER, LLC DBA REAL - New
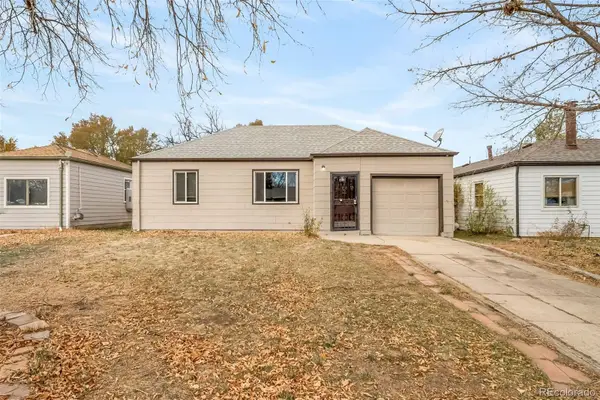 $339,000Active2 beds 1 baths803 sq. ft.
$339,000Active2 beds 1 baths803 sq. ft.1081 Elmira Street, Aurora, CO 80010
MLS# 6076635Listed by: A STEP ABOVE REALTY - New
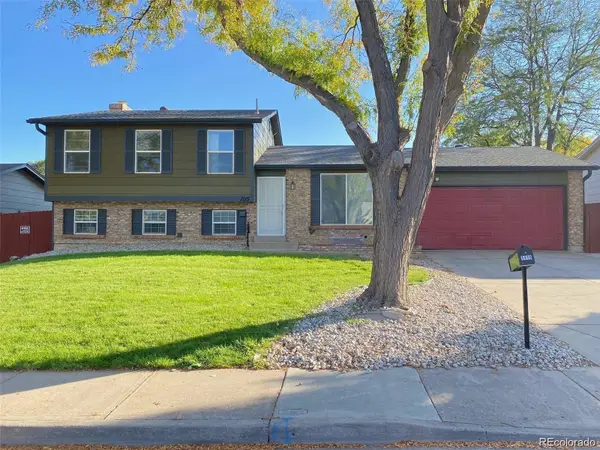 $495,000Active4 beds 2 baths2,152 sq. ft.
$495,000Active4 beds 2 baths2,152 sq. ft.1115 S Truckee Way, Aurora, CO 80017
MLS# 5752920Listed by: RE/MAX PROFESSIONALS - New
 $260,000Active2 beds 2 baths1,000 sq. ft.
$260,000Active2 beds 2 baths1,000 sq. ft.14214 E 1st Drive #C07, Aurora, CO 80011
MLS# 9733689Listed by: S.T. PROPERTIES - New
 $335,000Active2 beds 2 baths1,200 sq. ft.
$335,000Active2 beds 2 baths1,200 sq. ft.12835 E Louisiana Avenue, Aurora, CO 80012
MLS# 3149885Listed by: INVALESCO REAL ESTATE - New
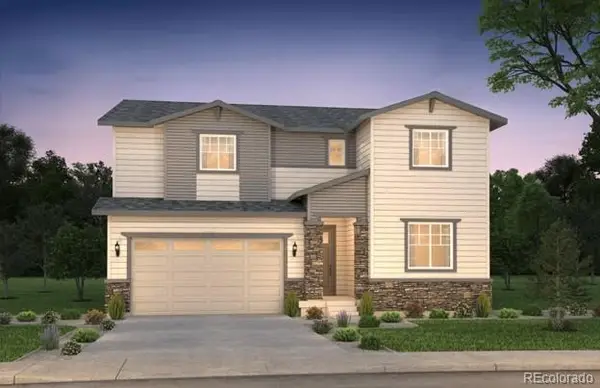 $542,100Active5 beds 3 baths3,887 sq. ft.
$542,100Active5 beds 3 baths3,887 sq. ft.2174 S Ider Way, Aurora, CO 80018
MLS# 3759477Listed by: REAL BROKER, LLC DBA REAL
