1535 S Florence Way #420, Aurora, CO 80247
Local realty services provided by:RONIN Real Estate Professionals ERA Powered
1535 S Florence Way #420,Aurora, CO 80247
$349,000
- 2 Beds
- 3 Baths
- 1,534 sq. ft.
- Condominium
- Active
Listed by: vladimir hamanovichVladimir@ChampionRealtyDenver.com,720-427-8481
Office: champion realty
MLS#:5585323
Source:ML
Price summary
- Price:$349,000
- Price per sq. ft.:$227.51
- Monthly HOA dues:$402
About this home
Rare and highly sought-after two-story penthouse in the Flats at Fulton Court! Just 10 min to Cherry Creek Plaza and 20 min to Downtown. This bright, corner townhouse-style unit features cathedral ceilings, an open floor plan, and a cul-de-sac-like location with no through traffic.Main level offers a spacious family room with laminate floors and two-sided fireplace, an updated kitchen with slab granite, designer backsplash, premium stainless-steel appliances, breakfast bar, pantry, and private dining nook. Enjoy a large covered balcony, powder room, laundry with top-tier washer/dryer, and ample storage. Upstairs: vaulted master suite with walk-in closet and remodeled bath with heated floors, plus a second bedroom with full updated bath. New furnace. HOA amenities include a pool and hot tub. Detached garage and reserved parking at your door, with guest parking nearby. Walking distance to shops and dining at Buckingham Plaza, close to light rail, I-225, I-25, DTC, Cherry Creek, and Lowry. High-demand rental area—perfect for living or as an investment!
Contact an agent
Home facts
- Year built:2001
- Listing ID #:5585323
Rooms and interior
- Bedrooms:2
- Total bathrooms:3
- Full bathrooms:2
- Half bathrooms:1
- Living area:1,534 sq. ft.
Heating and cooling
- Cooling:Central Air
- Heating:Forced Air
Structure and exterior
- Roof:Composition
- Year built:2001
- Building area:1,534 sq. ft.
Schools
- High school:Overland
- Middle school:Prairie
- Elementary school:Village East
Utilities
- Water:Public
- Sewer:Public Sewer
Finances and disclosures
- Price:$349,000
- Price per sq. ft.:$227.51
- Tax amount:$1,887 (2024)
New listings near 1535 S Florence Way #420
- New
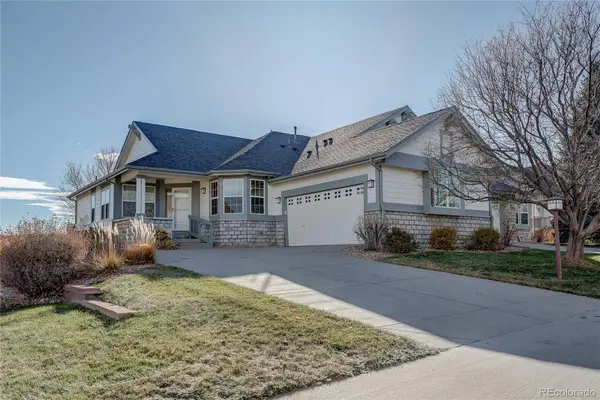 $599,000Active4 beds 3 baths2,729 sq. ft.
$599,000Active4 beds 3 baths2,729 sq. ft.22460 E Heritage Parkway, Aurora, CO 80016
MLS# 6693914Listed by: MB REAL ESTATE BY ROCHELLE - New
 $199,000Active2 beds 2 baths840 sq. ft.
$199,000Active2 beds 2 baths840 sq. ft.364 S Ironton Street #315, Aurora, CO 80012
MLS# 2645810Listed by: KELLER WILLIAMS TRILOGY - New
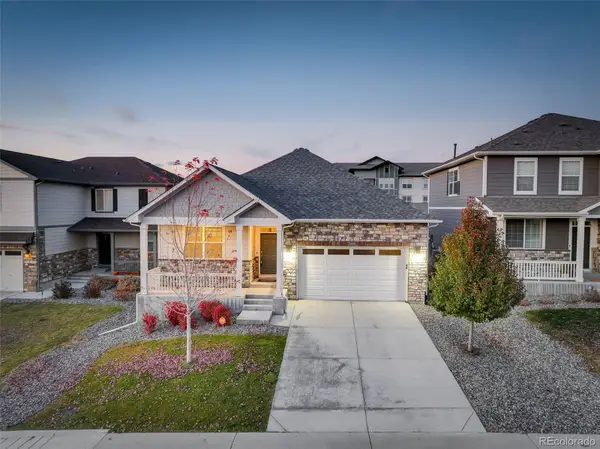 $620,000Active4 beds 2 baths2,973 sq. ft.
$620,000Active4 beds 2 baths2,973 sq. ft.22603 E Radcliff Drive, Aurora, CO 80015
MLS# 1848926Listed by: COMPASS - DENVER - New
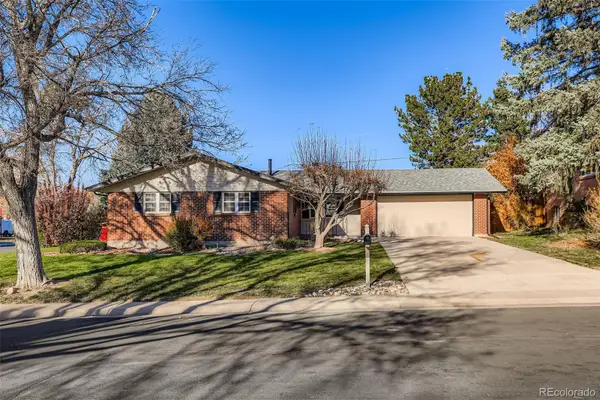 $585,000Active6 beds 2 baths2,487 sq. ft.
$585,000Active6 beds 2 baths2,487 sq. ft.11759 E Alaska Avenue, Aurora, CO 80012
MLS# 4541242Listed by: MB EXECUTIVE REALTY & INVESTMENTS - New
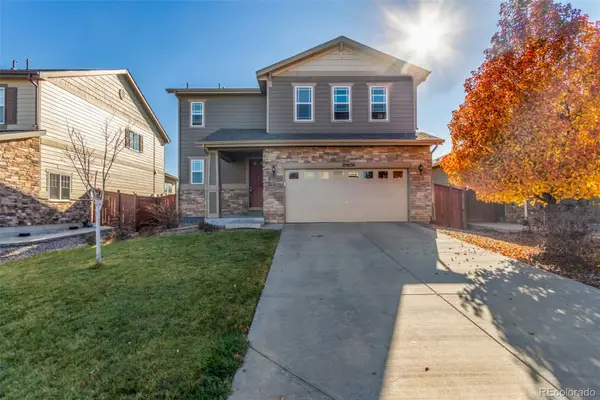 $515,000Active4 beds 3 baths1,831 sq. ft.
$515,000Active4 beds 3 baths1,831 sq. ft.25656 E Bayaud Avenue, Aurora, CO 80018
MLS# 3395369Listed by: REAL BROKER, LLC DBA REAL - New
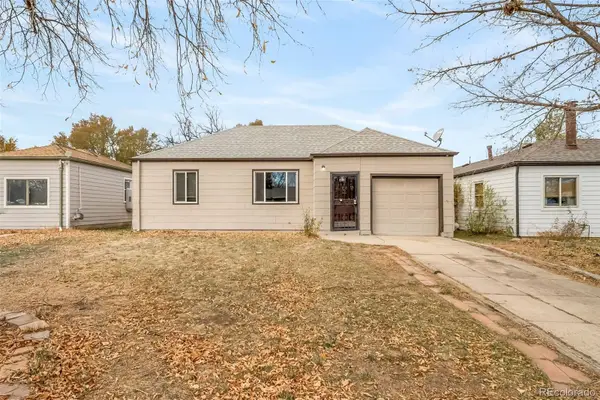 $339,000Active2 beds 1 baths803 sq. ft.
$339,000Active2 beds 1 baths803 sq. ft.1081 Elmira Street, Aurora, CO 80010
MLS# 6076635Listed by: A STEP ABOVE REALTY - New
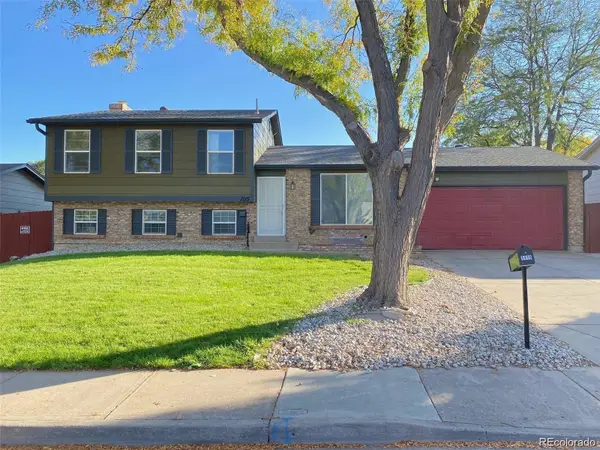 $495,000Active4 beds 2 baths2,152 sq. ft.
$495,000Active4 beds 2 baths2,152 sq. ft.1115 S Truckee Way, Aurora, CO 80017
MLS# 5752920Listed by: RE/MAX PROFESSIONALS - New
 $260,000Active2 beds 2 baths1,000 sq. ft.
$260,000Active2 beds 2 baths1,000 sq. ft.14214 E 1st Drive #C07, Aurora, CO 80011
MLS# 9733689Listed by: S.T. PROPERTIES - New
 $335,000Active2 beds 2 baths1,200 sq. ft.
$335,000Active2 beds 2 baths1,200 sq. ft.12835 E Louisiana Avenue, Aurora, CO 80012
MLS# 3149885Listed by: INVALESCO REAL ESTATE - New
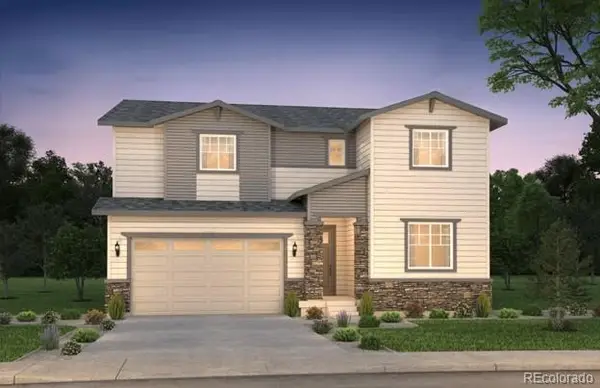 $542,100Active5 beds 3 baths3,887 sq. ft.
$542,100Active5 beds 3 baths3,887 sq. ft.2174 S Ider Way, Aurora, CO 80018
MLS# 3759477Listed by: REAL BROKER, LLC DBA REAL
