16622 E Asbury Avenue, Aurora, CO 80013
Local realty services provided by:LUX Real Estate Company ERA Powered
Listed by: nicole bagley, the baird teamnicolebagley@thebairdteam.net,813-629-5895
Office: lpt realty
MLS#:8029290
Source:ML
Price summary
- Price:$450,000
- Price per sq. ft.:$211.67
About this home
Taking back up offers!! This beautifully maintained 4-bedroom, 3-bathroom home boasts a spacious layout designed for both relaxation and entertaining. The inviting family room features a cozy wood-burning fireplace, perfect for chilly Colorado evenings. A 5th bedroom with direct access to the backyard offers flexibility for guests, a home office, or a private retreat plus a finished basement that adds valuable additional living space! The home includes an extended driveway, a generous 2-car garage, and has been freshly painted inside, giving it a clean, modern feel. Newer solar panels add energy efficiency and help reduce monthly utility costs—an ideal blend of comfort and sustainability.Step outside to a backyard perfect for gardening, entertaining, or simply enjoying the Colorado sunshine. Whether hosting a summer barbecue or planting your dream garden, this outdoor space delivers Conveniently located just one minute from Powerline Trail, which connects you to Horseshoe Park with its playground, picnic areas, and baseball diamond. Commuters and frequent fliers will love being just 15 miles from Denver International Airport. Situated in Aurora- the Gateway to the Rockies—you’ll enjoy access to diverse dining, shopping, entertainment, and year-round special events. This home truly offers the best of suburban living with city convenience.
Contact an agent
Home facts
- Year built:1975
- Listing ID #:8029290
Rooms and interior
- Bedrooms:5
- Total bathrooms:4
- Full bathrooms:2
- Living area:2,126 sq. ft.
Heating and cooling
- Cooling:Evaporative Cooling
- Heating:Forced Air
Structure and exterior
- Roof:Composition
- Year built:1975
- Building area:2,126 sq. ft.
- Lot area:0.16 Acres
Schools
- High school:Rangeview
- Middle school:Mrachek
- Elementary school:Yale
Utilities
- Sewer:Public Sewer
Finances and disclosures
- Price:$450,000
- Price per sq. ft.:$211.67
- Tax amount:$3,278 (2024)
New listings near 16622 E Asbury Avenue
- New
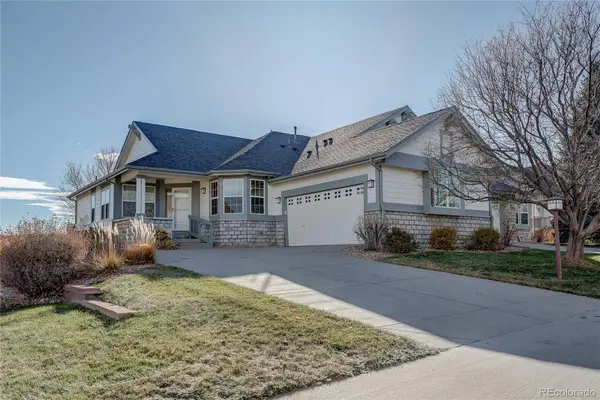 $599,000Active4 beds 3 baths2,729 sq. ft.
$599,000Active4 beds 3 baths2,729 sq. ft.22460 E Heritage Parkway, Aurora, CO 80016
MLS# 6693914Listed by: MB REAL ESTATE BY ROCHELLE - New
 $199,000Active2 beds 2 baths840 sq. ft.
$199,000Active2 beds 2 baths840 sq. ft.364 S Ironton Street #315, Aurora, CO 80012
MLS# 2645810Listed by: KELLER WILLIAMS TRILOGY - New
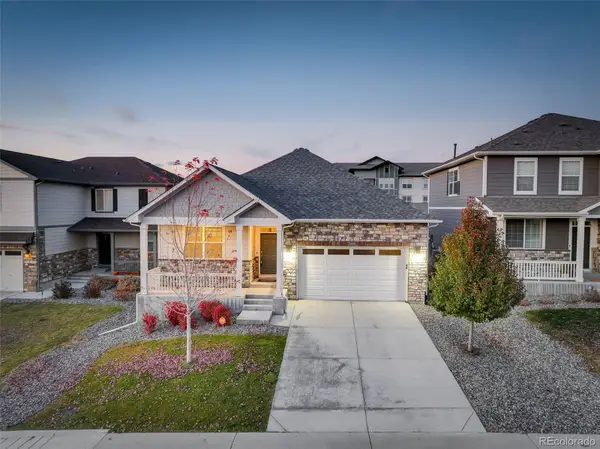 $620,000Active4 beds 2 baths2,973 sq. ft.
$620,000Active4 beds 2 baths2,973 sq. ft.22603 E Radcliff Drive, Aurora, CO 80015
MLS# 1848926Listed by: COMPASS - DENVER - New
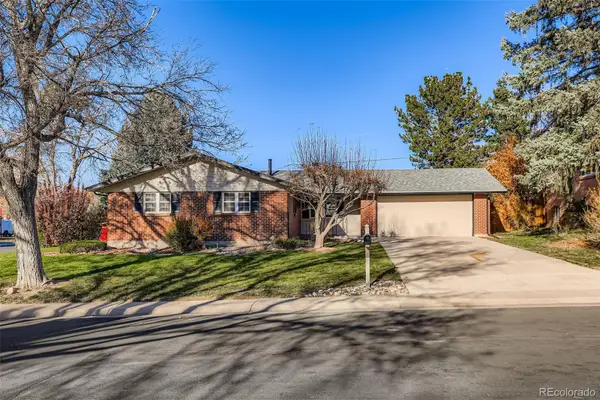 $585,000Active6 beds 2 baths2,487 sq. ft.
$585,000Active6 beds 2 baths2,487 sq. ft.11759 E Alaska Avenue, Aurora, CO 80012
MLS# 4541242Listed by: MB EXECUTIVE REALTY & INVESTMENTS - New
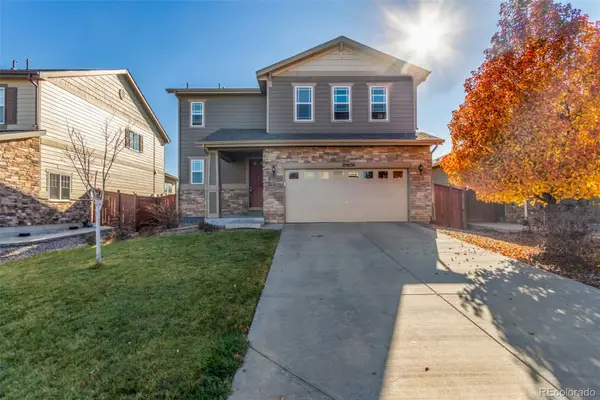 $515,000Active4 beds 3 baths1,831 sq. ft.
$515,000Active4 beds 3 baths1,831 sq. ft.25656 E Bayaud Avenue, Aurora, CO 80018
MLS# 3395369Listed by: REAL BROKER, LLC DBA REAL - New
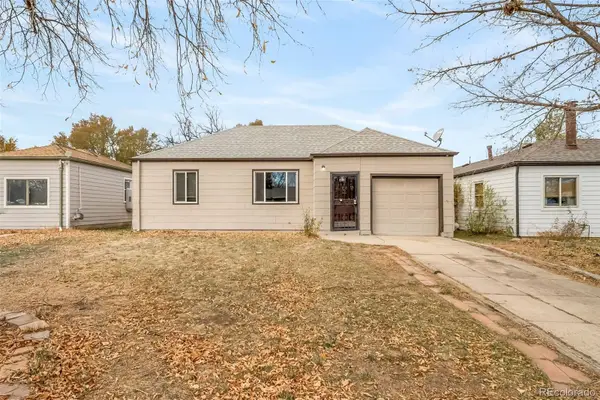 $339,000Active2 beds 1 baths803 sq. ft.
$339,000Active2 beds 1 baths803 sq. ft.1081 Elmira Street, Aurora, CO 80010
MLS# 6076635Listed by: A STEP ABOVE REALTY - New
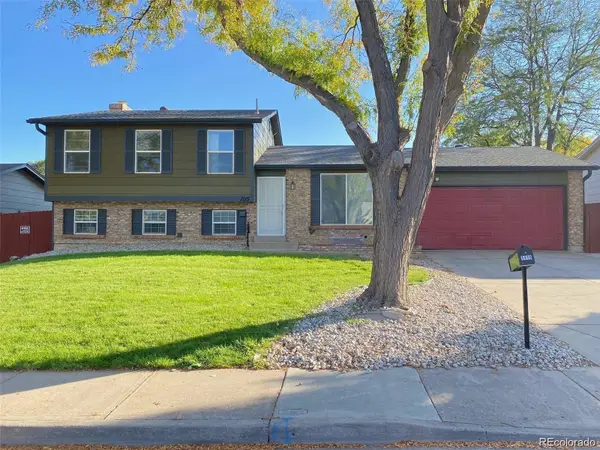 $495,000Active4 beds 2 baths2,152 sq. ft.
$495,000Active4 beds 2 baths2,152 sq. ft.1115 S Truckee Way, Aurora, CO 80017
MLS# 5752920Listed by: RE/MAX PROFESSIONALS - New
 $260,000Active2 beds 2 baths1,000 sq. ft.
$260,000Active2 beds 2 baths1,000 sq. ft.14214 E 1st Drive #C07, Aurora, CO 80011
MLS# 9733689Listed by: S.T. PROPERTIES - New
 $335,000Active2 beds 2 baths1,200 sq. ft.
$335,000Active2 beds 2 baths1,200 sq. ft.12835 E Louisiana Avenue, Aurora, CO 80012
MLS# 3149885Listed by: INVALESCO REAL ESTATE - New
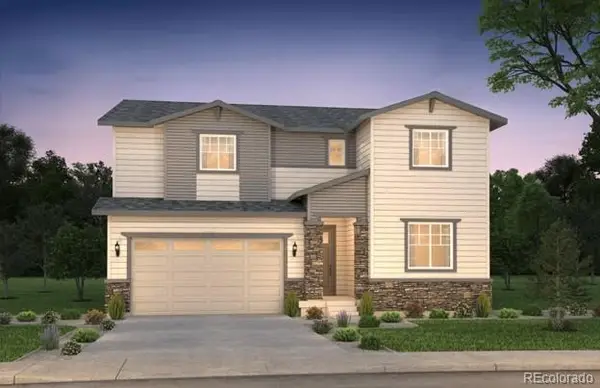 $542,100Active5 beds 3 baths3,887 sq. ft.
$542,100Active5 beds 3 baths3,887 sq. ft.2174 S Ider Way, Aurora, CO 80018
MLS# 3759477Listed by: REAL BROKER, LLC DBA REAL
