1701 S Pitkin Street, Aurora, CO 80017
Local realty services provided by:ERA Shields Real Estate
Listed by: audra dubler720-361-7050
Office: exp realty, llc.
MLS#:7199809
Source:ML
Price summary
- Price:$365,000
- Price per sq. ft.:$237.48
- Monthly HOA dues:$468
About this home
Welcome home to this well maintained house featuring a 2-bedroom, 2.5-bath, 1,537 sq.ft. BUT, with second-floor loft space that can function like a third bedroom or office. The home even has a highly sought after private yard! The main level offers spacious family room with brick surrounded fireplace & mantle, a remodeled ½ bath with new vanity and reclaimed wood feature wall. Enter into a large dining room with plenty of room for a formal table and buffet! Kitchen features newer stainless steel appliances and fresh painted cabinets with plenty of storage and pantry space. Next to the kitchen is the laundry area, washer & dryer included, or use as space for small office or eat in kitchen. This area features a newer sliding glass doors (built in blinds) leading to a private fenced yard and deck. Around the back of the home is the detached 2 car garage (storage shelves and tool storage included). The private fenced yard features extended deck and artificial grass for year-round enjoyment and low maintenance. Head upstairs to your private primary bedroom with wall to wall closets and barn door to bath. The brand new primary bath has a new navy vanity with gold fixtures, brand new soaking tub and shower with surround subway tile plus linen storage and new toilet. Upstairs, you will find your guest bedroom, updated guest bathroom, plus a convenient loft that could be an office or easily converted into a 3rd bedroom. The loft space is a showstopper with the stunning large windows. Make it your own. The home has newer light fixtures and ceiling fans throughout. This is the classic lock and leave home! Literally, all you do is live! Let the HOA handle the rest! This location is near shopping, dining, Buckley Air Force Base, highways to downtown, DTC, and airport. Come see if this is your new home! Check out the Video WalkThrough: https://listings.nextdoorphotos.com/1701southpitkinstreet
Contact an agent
Home facts
- Year built:1987
- Listing ID #:7199809
Rooms and interior
- Bedrooms:2
- Total bathrooms:3
- Full bathrooms:2
- Half bathrooms:1
- Living area:1,537 sq. ft.
Heating and cooling
- Cooling:Central Air
- Heating:Forced Air
Structure and exterior
- Roof:Composition
- Year built:1987
- Building area:1,537 sq. ft.
- Lot area:0.02 Acres
Schools
- High school:Rangeview
- Middle school:Mrachek
- Elementary school:Vassar
Utilities
- Water:Public
- Sewer:Public Sewer
Finances and disclosures
- Price:$365,000
- Price per sq. ft.:$237.48
- Tax amount:$2,218 (2024)
New listings near 1701 S Pitkin Street
- New
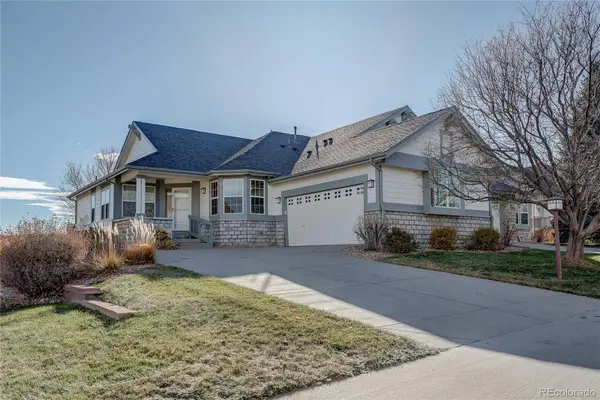 $599,000Active4 beds 3 baths2,729 sq. ft.
$599,000Active4 beds 3 baths2,729 sq. ft.22460 E Heritage Parkway, Aurora, CO 80016
MLS# 6693914Listed by: MB REAL ESTATE BY ROCHELLE - New
 $199,000Active2 beds 2 baths840 sq. ft.
$199,000Active2 beds 2 baths840 sq. ft.364 S Ironton Street #315, Aurora, CO 80012
MLS# 2645810Listed by: KELLER WILLIAMS TRILOGY - New
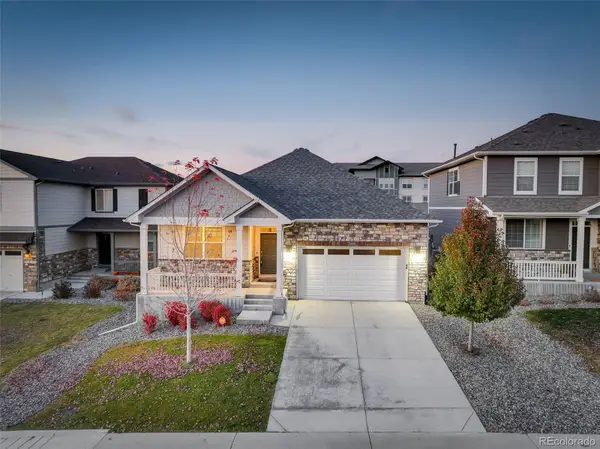 $620,000Active4 beds 2 baths2,973 sq. ft.
$620,000Active4 beds 2 baths2,973 sq. ft.22603 E Radcliff Drive, Aurora, CO 80015
MLS# 1848926Listed by: COMPASS - DENVER - New
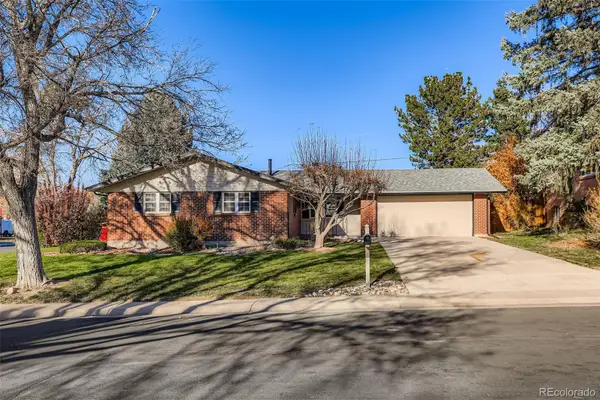 $585,000Active6 beds 2 baths2,487 sq. ft.
$585,000Active6 beds 2 baths2,487 sq. ft.11759 E Alaska Avenue, Aurora, CO 80012
MLS# 4541242Listed by: MB EXECUTIVE REALTY & INVESTMENTS - New
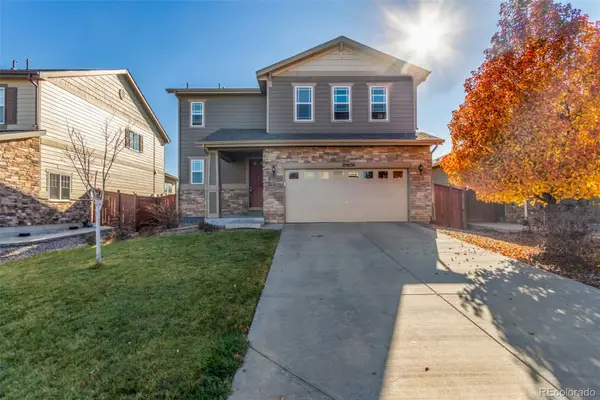 $515,000Active4 beds 3 baths1,831 sq. ft.
$515,000Active4 beds 3 baths1,831 sq. ft.25656 E Bayaud Avenue, Aurora, CO 80018
MLS# 3395369Listed by: REAL BROKER, LLC DBA REAL - New
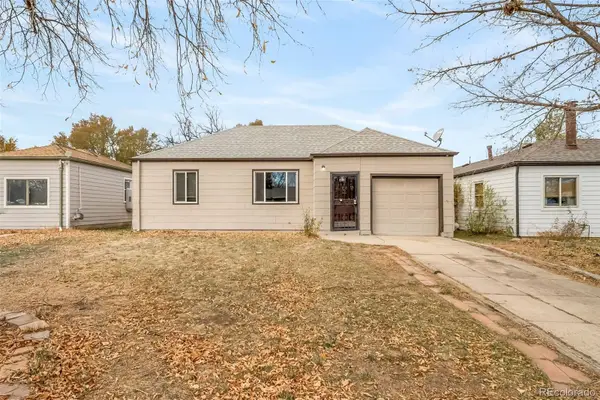 $339,000Active2 beds 1 baths803 sq. ft.
$339,000Active2 beds 1 baths803 sq. ft.1081 Elmira Street, Aurora, CO 80010
MLS# 6076635Listed by: A STEP ABOVE REALTY - New
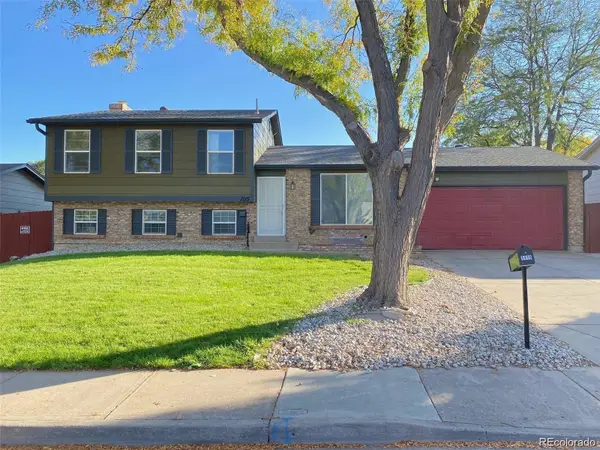 $495,000Active4 beds 2 baths2,152 sq. ft.
$495,000Active4 beds 2 baths2,152 sq. ft.1115 S Truckee Way, Aurora, CO 80017
MLS# 5752920Listed by: RE/MAX PROFESSIONALS - New
 $260,000Active2 beds 2 baths1,000 sq. ft.
$260,000Active2 beds 2 baths1,000 sq. ft.14214 E 1st Drive #C07, Aurora, CO 80011
MLS# 9733689Listed by: S.T. PROPERTIES - New
 $335,000Active2 beds 2 baths1,200 sq. ft.
$335,000Active2 beds 2 baths1,200 sq. ft.12835 E Louisiana Avenue, Aurora, CO 80012
MLS# 3149885Listed by: INVALESCO REAL ESTATE - New
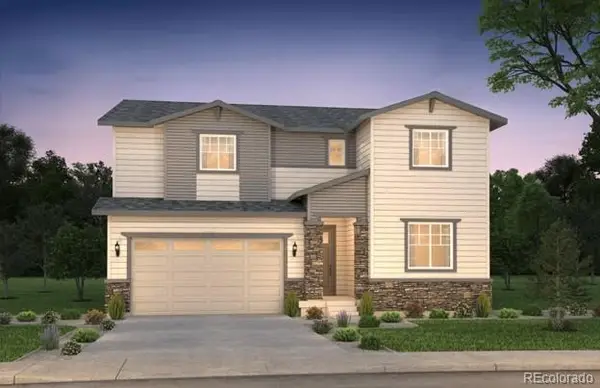 $542,100Active5 beds 3 baths3,887 sq. ft.
$542,100Active5 beds 3 baths3,887 sq. ft.2174 S Ider Way, Aurora, CO 80018
MLS# 3759477Listed by: REAL BROKER, LLC DBA REAL
