17450 E 14th Drive, Aurora, CO 80011
Local realty services provided by:RONIN Real Estate Professionals ERA Powered
17450 E 14th Drive,Aurora, CO 80011
$1,250,000
- 3 Beds
- 2 Baths
- 1,989 sq. ft.
- Single family
- Active
Listed by:nick evancichnick@listkw.com,303-912-6425
Office:keller williams advantage realty llc.
MLS#:4925422
Source:ML
Price summary
- Price:$1,250,000
- Price per sq. ft.:$628.46
About this home
$150K PRICE DROP - THE LIST is proudly presents 17450 & 17400 E 14th Drive, a remarkable gated horse property situated on 4.12 acres with direct access to the iconic High Line Canal. Enjoy 71 miles of scenic trails stretching from just outside Green Valley Ranch to the beautiful Waterton Canyon—perfect for horseback riding, hiking, or biking right from your backyard.
This beautifully maintained and updated ranch-style home features rich hardwood flooring, a gourmet kitchen that’s open and ideal for entertaining, and a cozy fireplace nestled in the dining area. The spacious primary suite includes a five-piece bath, walk-in closet, and brand-new carpeting. The current layout offers a large bedroom and dedicated office space, easily convertible back into a third bedroom if needed.
Zoned PD-RA2, the property offers incredible flexibility—ideal for horses, hobby farming, or even a home-based business. Existing built-in kennels make it especially well-suited for dog training or related use.
This offering includes two separate parcels, creating opportunities for a multi-generational compound, the addition of another residence, or the potential to sell off the second lot.
Additional highlights include well and city water, two HVAC systems for efficient heating and cooling, full perimeter fencing with five paddocks and grazing pastures, a tack room, and an outdoor riding arena. There’s an oversized three-car garage with a large carport for equipment or tractors, a 10-car parking area, and a gated entry. You'll also enjoy the convenience of a chicken coop for daily fresh eggs and proximity to a nearby executive golf course. The location offers quick access to I-70 and is just minutes from DIA, making travel a breeze.
This is a rare opportunity to own a one-of-a-kind property that offers the best of rural living with city convenience—live, work, and ride all in one exceptional place. For questions on zoning, call Arapahoe County at 720-874-6650. New Roof 2025.
Contact an agent
Home facts
- Year built:1989
- Listing ID #:4925422
Rooms and interior
- Bedrooms:3
- Total bathrooms:2
- Full bathrooms:1
- Living area:1,989 sq. ft.
Heating and cooling
- Cooling:Central Air
- Heating:Forced Air, Natural Gas
Structure and exterior
- Roof:Composition
- Year built:1989
- Building area:1,989 sq. ft.
- Lot area:4.12 Acres
Schools
- High school:Hinkley
- Middle school:Edna and John W. Mosely
- Elementary school:Edna and John W. Mosely
Utilities
- Water:Public, Well
- Sewer:Septic Tank
Finances and disclosures
- Price:$1,250,000
- Price per sq. ft.:$628.46
- Tax amount:$4,638 (2024)
New listings near 17450 E 14th Drive
- New
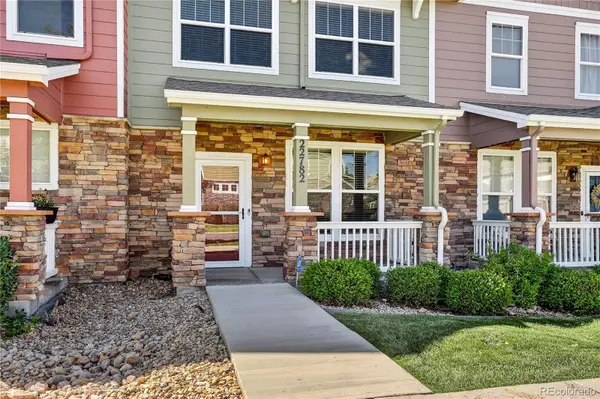 $465,000Active3 beds 3 baths2,250 sq. ft.
$465,000Active3 beds 3 baths2,250 sq. ft.22782 E Briarwood Place, Aurora, CO 80016
MLS# 3635646Listed by: COMPASS - DENVER - New
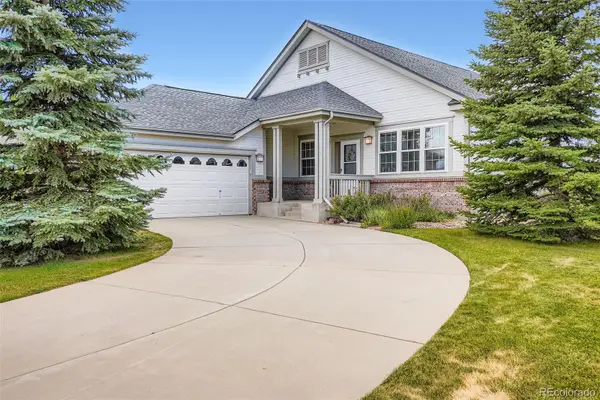 $564,000Active2 beds 2 baths1,940 sq. ft.
$564,000Active2 beds 2 baths1,940 sq. ft.7831 S Addison Way, Aurora, CO 80016
MLS# 5046273Listed by: LPT REALTY - New
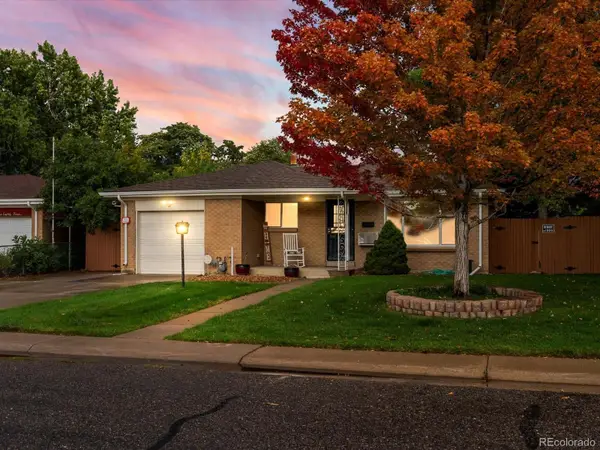 $425,000Active4 beds 2 baths2,352 sq. ft.
$425,000Active4 beds 2 baths2,352 sq. ft.3176 Ursula Street, Aurora, CO 80011
MLS# 3004348Listed by: ACCESSION REAL ESTATE - Coming Soon
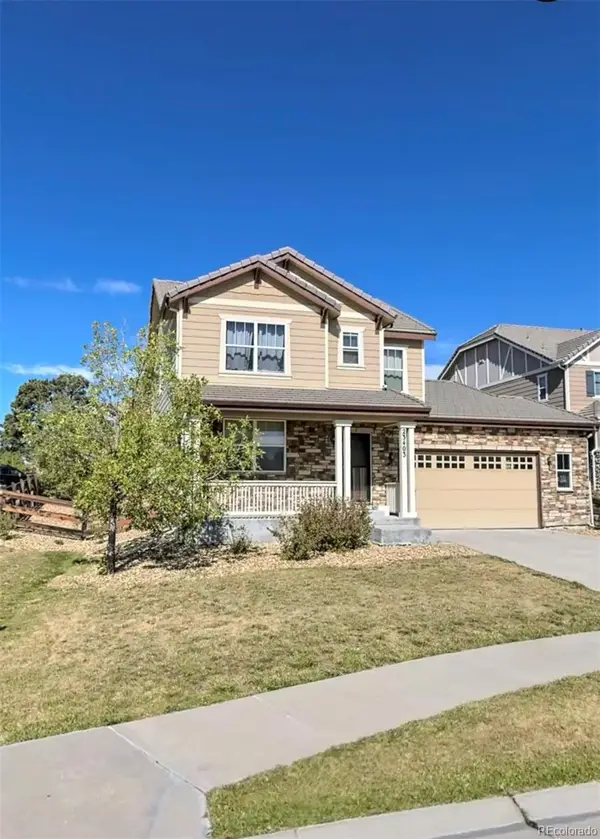 $625,000Coming Soon4 beds 4 baths
$625,000Coming Soon4 beds 4 baths23403 E Ontario Place, Aurora, CO 80016
MLS# 4940469Listed by: HOMESMART - New
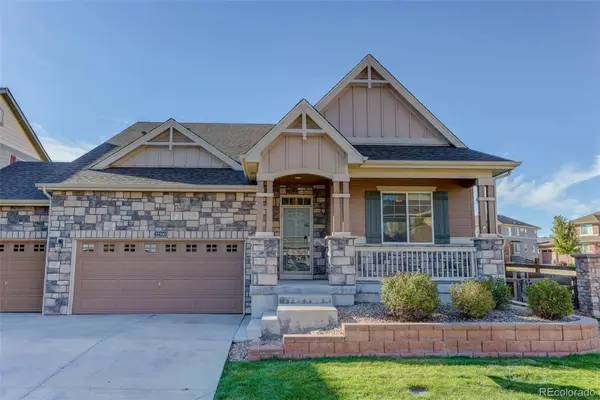 $728,990Active4 beds 5 baths3,574 sq. ft.
$728,990Active4 beds 5 baths3,574 sq. ft.22500 E Layton Circle, Aurora, CO 80015
MLS# 2392430Listed by: COLDWELL BANKER REALTY 24 - New
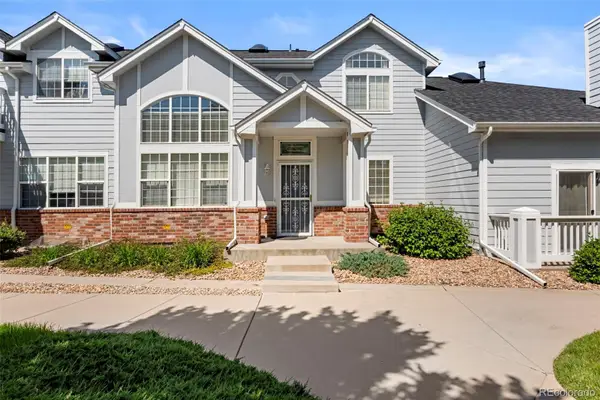 $425,000Active2 beds 3 baths2,438 sq. ft.
$425,000Active2 beds 3 baths2,438 sq. ft.3026 S Waco Court, Aurora, CO 80013
MLS# 2589292Listed by: RE/MAX PROFESSIONALS - New
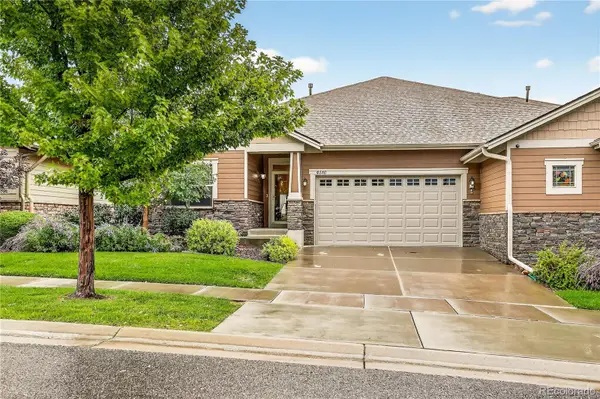 $550,000Active3 beds 3 baths2,858 sq. ft.
$550,000Active3 beds 3 baths2,858 sq. ft.4510 S Ensenada Street, Aurora, CO 80015
MLS# 8381614Listed by: COLDWELL BANKER REALTY 44 - New
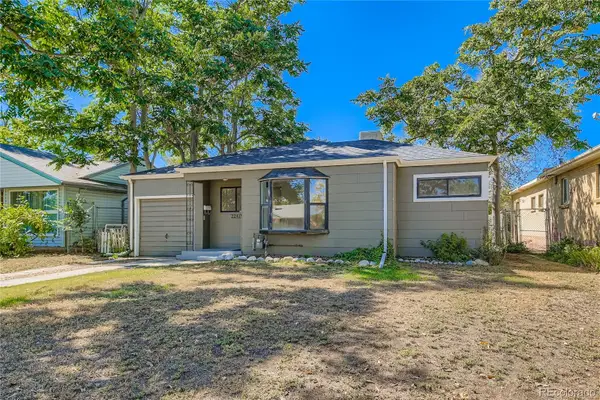 $450,000Active3 beds 2 baths1,450 sq. ft.
$450,000Active3 beds 2 baths1,450 sq. ft.2241 Ironton Street, Aurora, CO 80010
MLS# 6610415Listed by: KELLER WILLIAMS REALTY DOWNTOWN LLC - Coming Soon
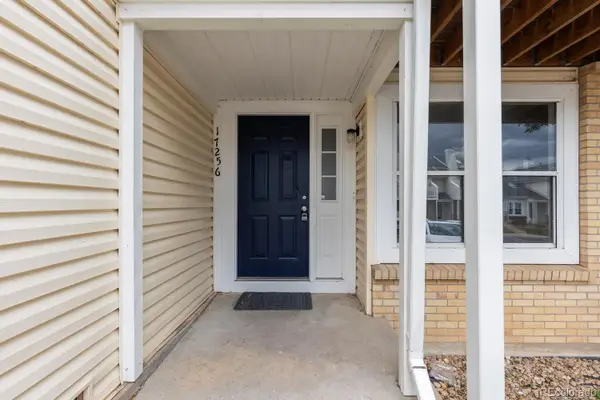 $299,000Coming Soon2 beds 2 baths
$299,000Coming Soon2 beds 2 baths17256 E Ford Drive, Aurora, CO 80017
MLS# 5605533Listed by: H&CO REAL ESTATE LLC - Coming Soon
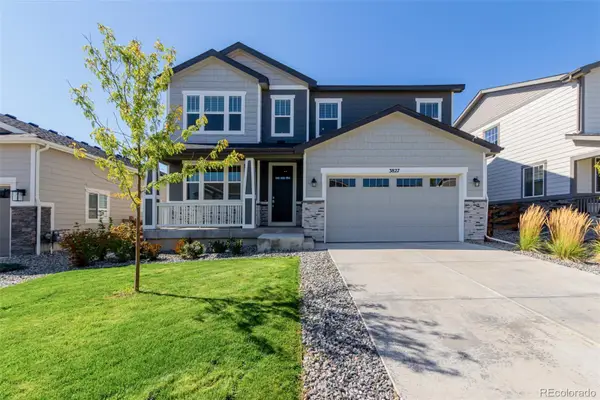 $725,000Coming Soon5 beds 4 baths
$725,000Coming Soon5 beds 4 baths3827 N Grand Baker Street, Aurora, CO 80019
MLS# 8816896Listed by: KELLER WILLIAMS PREFERRED REALTY
