22500 E Layton Circle, Aurora, CO 80015
Local realty services provided by:ERA New Age
Listed by: david de elenadavid.deelena@cbrealty.com,303-409-1300
Office: coldwell banker realty 24
MLS#:2392430
Source:ML
Price summary
- Price:$728,990
- Price per sq. ft.:$203.97
- Monthly HOA dues:$75
About this home
Step into comfort and style with this beautifully maintained ranch-style home offering over 3,400 square feet of living space in the highly sought-after Cherry Creek School District. With 4 bedrooms, 5 bathrooms, and a professionally finished basement, this home blends modern updates with timeless design. An inviting open living room greets you with new carpet, fresh paint, and a warm ceramic log gas fireplace—a perfect place to gather with family and friends. The gourmet kitchen is a chef’s delight, featuring 42" upper cabinets, sleek slab granite countertops, stainless steel appliances, and a thoughtfully designed coffee bar with additional cabinets and prep space. The adjacent formal dining room boasts new luxury vinyl plank floors, fresh paint, and direct access to the covered patio for seamless indoor-outdoor entertaining. The primary suite is a true retreat, showcasing vaulted ceilings, a walk-in closet, new carpet, and a private spa-inspired 5-piece bathroom. A secondary bedroom on the main level offers its own en-suite bath, making it ideal for guests or multigenerational living. Additional main-floor highlights include a powder bath with ceramic tile surround, a large laundry room with washer, dryer, sink, and cabinets, plus a flex room with French doors that can easily serve as a home office or extra bedroom. Downstairs, the finished basement provides abundant living space, including a family room, recreation area, and two conforming bedrooms. One of the bedrooms features its own en-suite bath, creating a private haven for guests or teens. Outside, enjoy a spacious covered patio, fenced yard with sprinklers, and mature trees. An oversized three-car garage provides ample room for vehicles, toys and storage, while the brand-new roof ensures peace of mind for years to come. Ideally located near the club house and pool, this home combines everyday convenience with exceptional amenities. Move-in ready and waiting for its next owner, this property has it all.
Contact an agent
Home facts
- Year built:2014
- Listing ID #:2392430
Rooms and interior
- Bedrooms:4
- Total bathrooms:5
- Full bathrooms:3
- Half bathrooms:2
- Living area:3,574 sq. ft.
Heating and cooling
- Cooling:Central Air
- Heating:Forced Air, Natural Gas
Structure and exterior
- Roof:Composition
- Year built:2014
- Building area:3,574 sq. ft.
- Lot area:0.17 Acres
Schools
- High school:Eaglecrest
- Middle school:Sky Vista
- Elementary school:Mountain Vista
Utilities
- Water:Public
- Sewer:Public Sewer
Finances and disclosures
- Price:$728,990
- Price per sq. ft.:$203.97
- Tax amount:$6,055 (2024)
New listings near 22500 E Layton Circle
- New
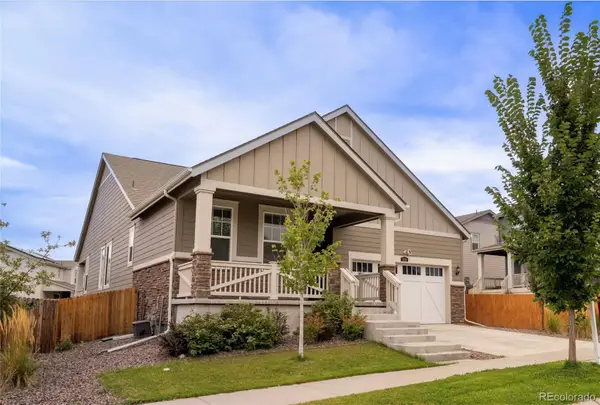 $585,000Active3 beds 2 baths3,966 sq. ft.
$585,000Active3 beds 2 baths3,966 sq. ft.1056 S Elk Way, Aurora, CO 80018
MLS# 9422607Listed by: KELLER WILLIAMS REALTY DOWNTOWN LLC - New
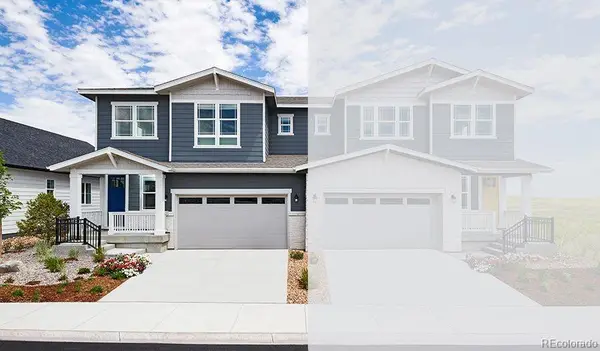 $589,950Active4 beds 3 baths2,490 sq. ft.
$589,950Active4 beds 3 baths2,490 sq. ft.6562 N Malaya Street, Aurora, CO 80019
MLS# 9473796Listed by: RICHMOND REALTY INC - New
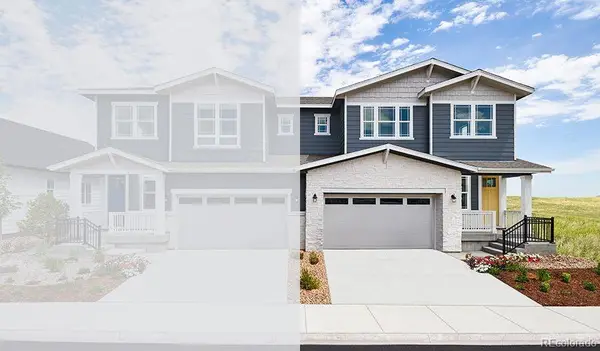 $594,950Active5 beds 3 baths2,487 sq. ft.
$594,950Active5 beds 3 baths2,487 sq. ft.6552 N Malaya Street, Aurora, CO 80019
MLS# 7158621Listed by: RICHMOND REALTY INC - New
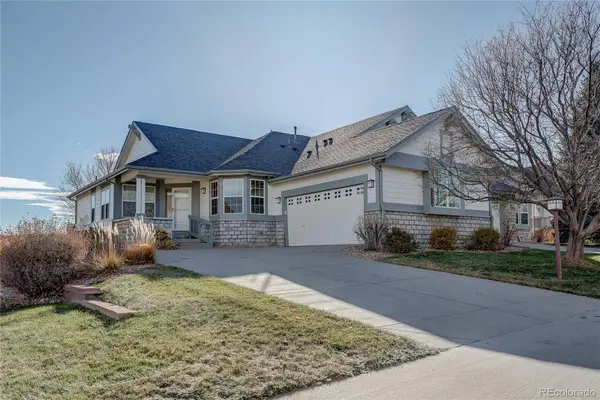 $599,000Active4 beds 3 baths2,729 sq. ft.
$599,000Active4 beds 3 baths2,729 sq. ft.22460 E Heritage Parkway, Aurora, CO 80016
MLS# 6693914Listed by: MB REAL ESTATE BY ROCHELLE - New
 $199,000Active2 beds 2 baths840 sq. ft.
$199,000Active2 beds 2 baths840 sq. ft.364 S Ironton Street #315, Aurora, CO 80012
MLS# 2645810Listed by: KELLER WILLIAMS TRILOGY - New
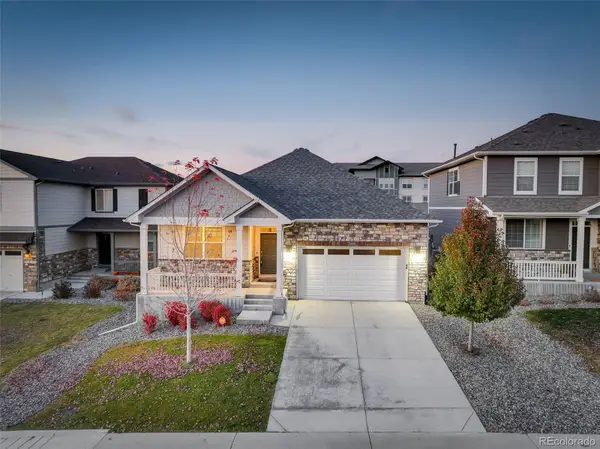 $620,000Active4 beds 2 baths2,973 sq. ft.
$620,000Active4 beds 2 baths2,973 sq. ft.22603 E Radcliff Drive, Aurora, CO 80015
MLS# 1848926Listed by: COMPASS - DENVER - New
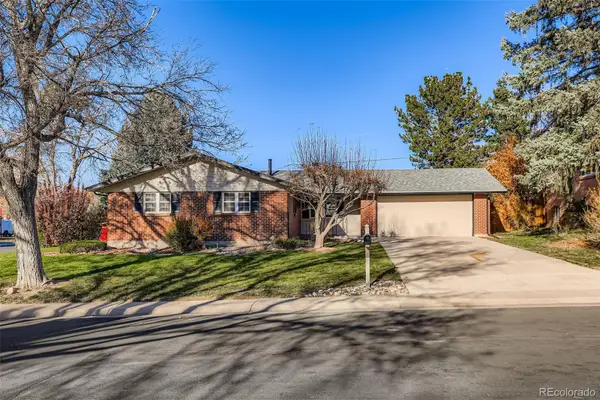 $585,000Active6 beds 2 baths2,487 sq. ft.
$585,000Active6 beds 2 baths2,487 sq. ft.11759 E Alaska Avenue, Aurora, CO 80012
MLS# 4541242Listed by: MB EXECUTIVE REALTY & INVESTMENTS - New
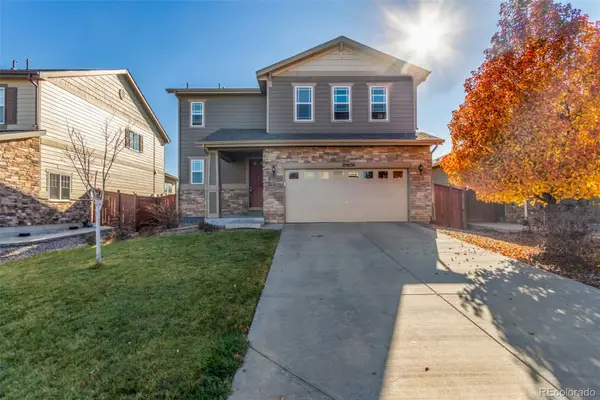 $515,000Active4 beds 3 baths1,831 sq. ft.
$515,000Active4 beds 3 baths1,831 sq. ft.25656 E Bayaud Avenue, Aurora, CO 80018
MLS# 3395369Listed by: REAL BROKER, LLC DBA REAL - New
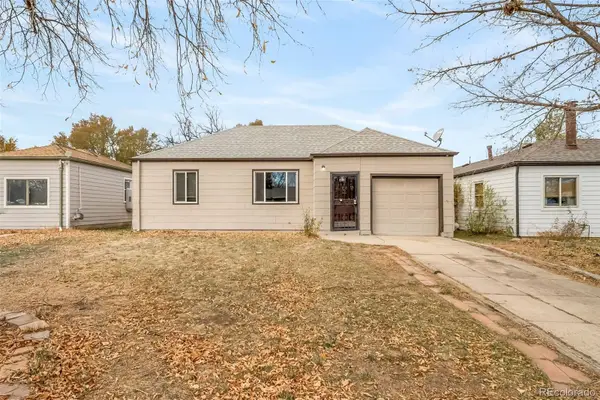 $339,000Active2 beds 1 baths803 sq. ft.
$339,000Active2 beds 1 baths803 sq. ft.1081 Elmira Street, Aurora, CO 80010
MLS# 6076635Listed by: A STEP ABOVE REALTY - New
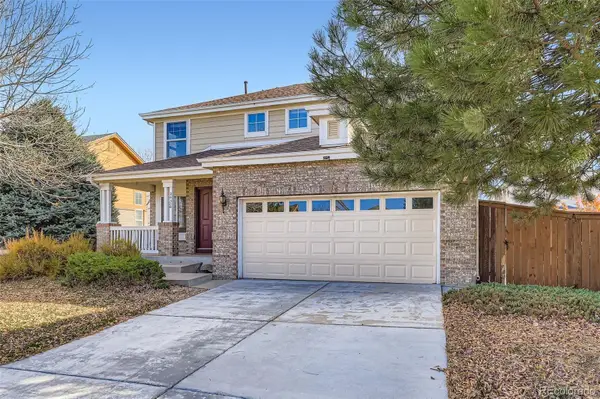 $574,992Active4 beds 3 baths2,686 sq. ft.
$574,992Active4 beds 3 baths2,686 sq. ft.2430 S Jebel Way, Aurora, CO 80013
MLS# 9073757Listed by: MB VIBRANT REAL ESTATE, INC
