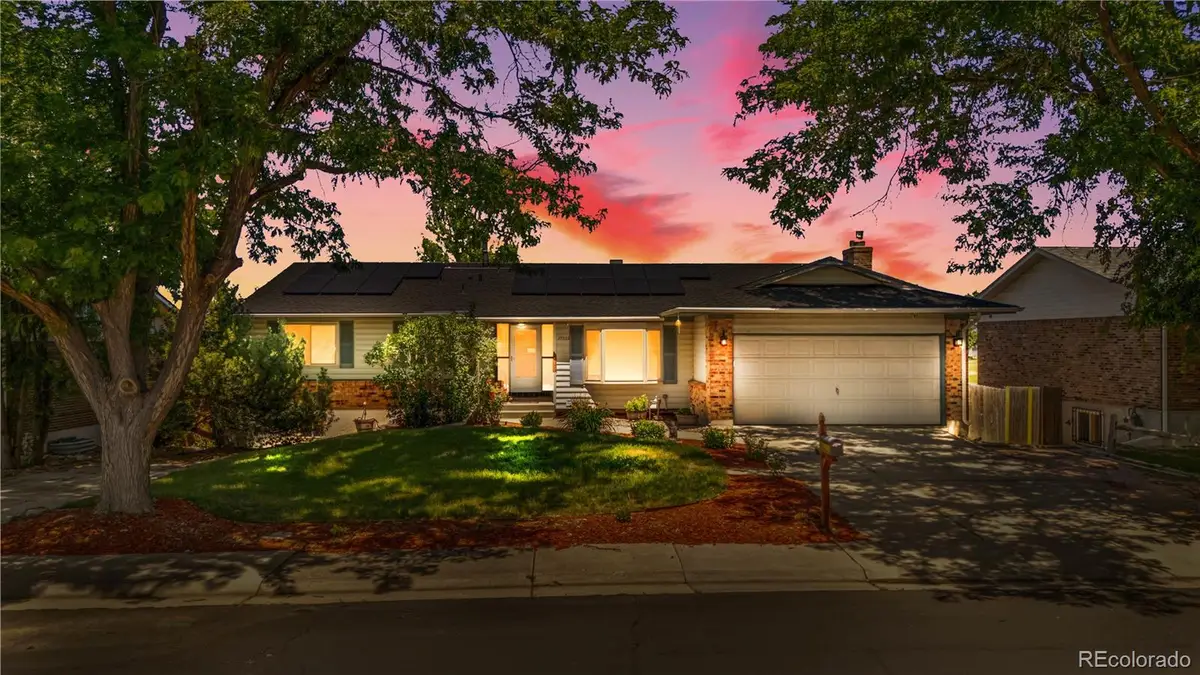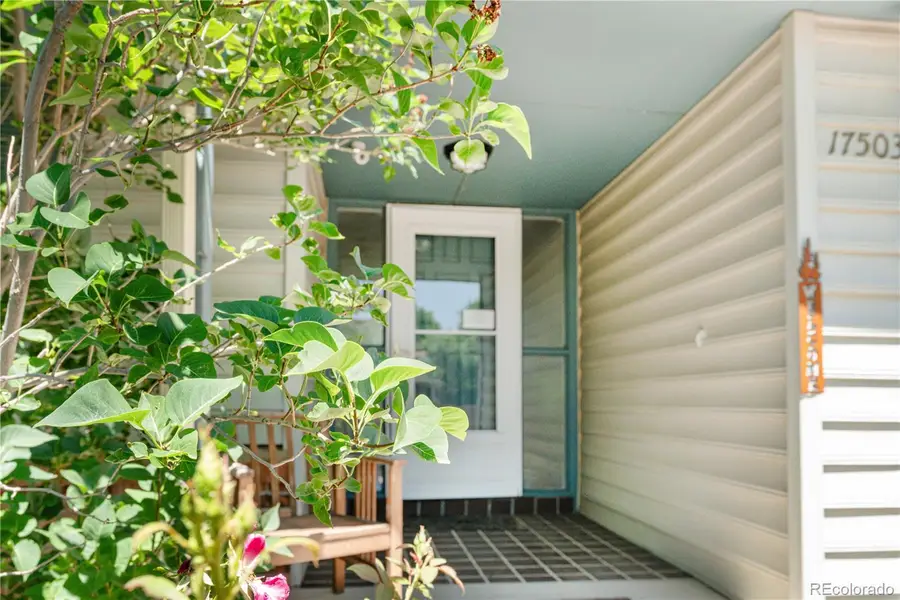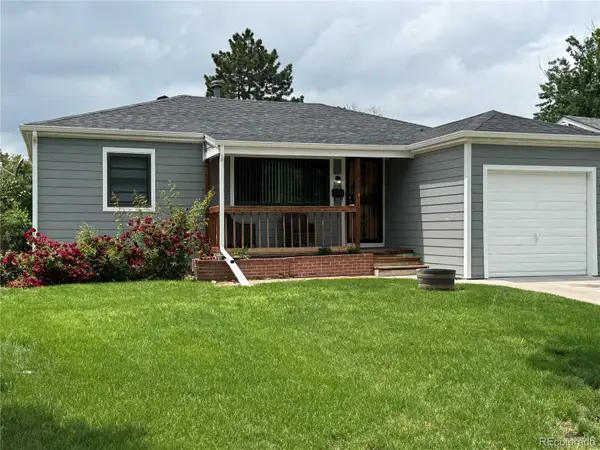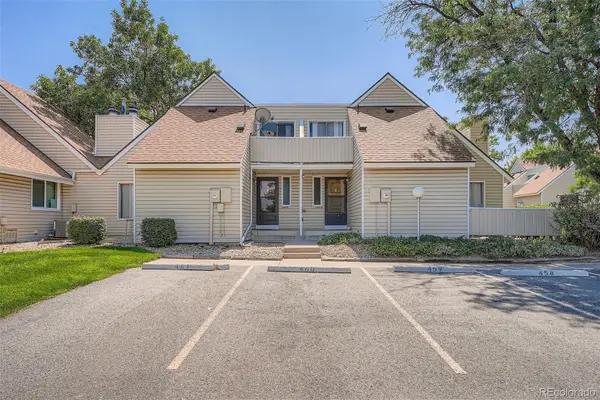17503 E Lasalle Drive, Aurora, CO 80013
Local realty services provided by:RONIN Real Estate Professionals ERA Powered



17503 E Lasalle Drive,Aurora, CO 80013
$525,000
- 6 Beds
- 3 Baths
- 2,990 sq. ft.
- Single family
- Active
Listed by:william englebywengleby@gmail.com
Office:true colorado realty
MLS#:3550104
Source:ML
Price summary
- Price:$525,000
- Price per sq. ft.:$175.59
About this home
Don't miss this RARE greenbelt ranch with walk out basement. Fresh paint and updates throughout. Amazing quiet secluded deck and huge patio. New kitchen layout with island and granite counters. Entry living room is great for relaxing. Spacious dining room that can hold a table for 10+. Updated baths on the main level. Solar to help with the utilities. The home has mature landscaping with a well maintained garden. Don't miss the paver stone RV parking space, which held a 26 foot camper just fine. 1 year old roof. 2 year old furnace and AC.
Back to toll gate park greenbelt for those who like privacy and the joy of walking your dogs without crowds.
With a full price offer sellers will offer $3,000 dollar carpet allowance for the basement carpet.
The home has an elevator that was in full working order several years ago, but has not been used in years.
Custom shelving in the garage to perfectly fit the Costco storage tubs for the buyers that need storage.
Let this beautiful, well maintained home be your forever home.
This home is priced to sell, don't delay.
Contact an agent
Home facts
- Year built:1979
- Listing Id #:3550104
Rooms and interior
- Bedrooms:6
- Total bathrooms:3
- Full bathrooms:1
- Living area:2,990 sq. ft.
Heating and cooling
- Cooling:Attic Fan, Central Air
- Heating:Forced Air
Structure and exterior
- Roof:Composition
- Year built:1979
- Building area:2,990 sq. ft.
- Lot area:0.2 Acres
Schools
- High school:Rangeview
- Middle school:Columbia
- Elementary school:Dalton
Utilities
- Water:Public
- Sewer:Public Sewer
Finances and disclosures
- Price:$525,000
- Price per sq. ft.:$175.59
- Tax amount:$3,537 (2024)
New listings near 17503 E Lasalle Drive
- Coming Soon
 $485,000Coming Soon3 beds 2 baths
$485,000Coming Soon3 beds 2 baths3257 S Olathe Way, Aurora, CO 80013
MLS# 1780492Listed by: BROKERS GUILD HOMES - New
 $439,900Active3 beds 1 baths1,600 sq. ft.
$439,900Active3 beds 1 baths1,600 sq. ft.2301 Nome Street, Aurora, CO 80010
MLS# 7201580Listed by: RE/MAX LEADERS - New
 $450,000Active4 beds 2 baths1,682 sq. ft.
$450,000Active4 beds 2 baths1,682 sq. ft.1407 S Cathay Street, Aurora, CO 80017
MLS# 1798784Listed by: KELLER WILLIAMS REAL ESTATE LLC - New
 $290,000Active2 beds 2 baths1,091 sq. ft.
$290,000Active2 beds 2 baths1,091 sq. ft.2441 S Xanadu Way #B, Aurora, CO 80014
MLS# 6187933Listed by: SOVINA REALTY LLC - New
 $475,000Active5 beds 4 baths2,430 sq. ft.
$475,000Active5 beds 4 baths2,430 sq. ft.2381 S Jamaica Street, Aurora, CO 80014
MLS# 4546857Listed by: STARS AND STRIPES HOMES INC - New
 $595,000Active2 beds 2 baths3,004 sq. ft.
$595,000Active2 beds 2 baths3,004 sq. ft.8252 S Jackson Gap Court, Aurora, CO 80016
MLS# 7171229Listed by: RE/MAX ALLIANCE - New
 $550,000Active3 beds 3 baths1,582 sq. ft.
$550,000Active3 beds 3 baths1,582 sq. ft.7382 S Mobile Street, Aurora, CO 80016
MLS# 1502298Listed by: HOMESMART - New
 $389,900Active4 beds 3 baths2,240 sq. ft.
$389,900Active4 beds 3 baths2,240 sq. ft.2597 S Dillon Street, Aurora, CO 80014
MLS# 5583138Listed by: KELLER WILLIAMS INTEGRITY REAL ESTATE LLC - New
 $620,000Active4 beds 4 baths3,384 sq. ft.
$620,000Active4 beds 4 baths3,384 sq. ft.25566 E 4th Place, Aurora, CO 80018
MLS# 7294707Listed by: KELLER WILLIAMS DTC - New
 $369,900Active2 beds 3 baths1,534 sq. ft.
$369,900Active2 beds 3 baths1,534 sq. ft.1535 S Florence Way #420, Aurora, CO 80247
MLS# 5585323Listed by: CHAMPION REALTY
