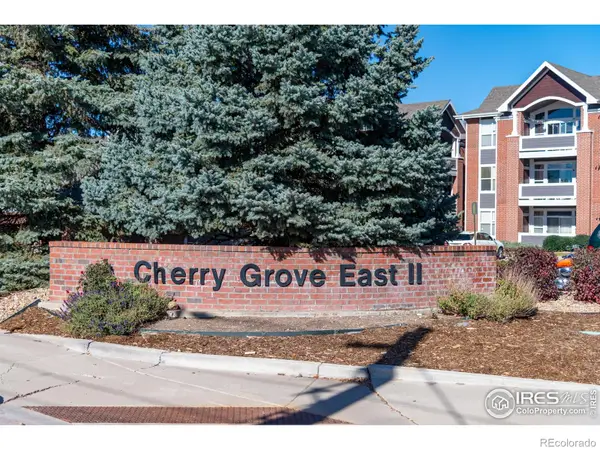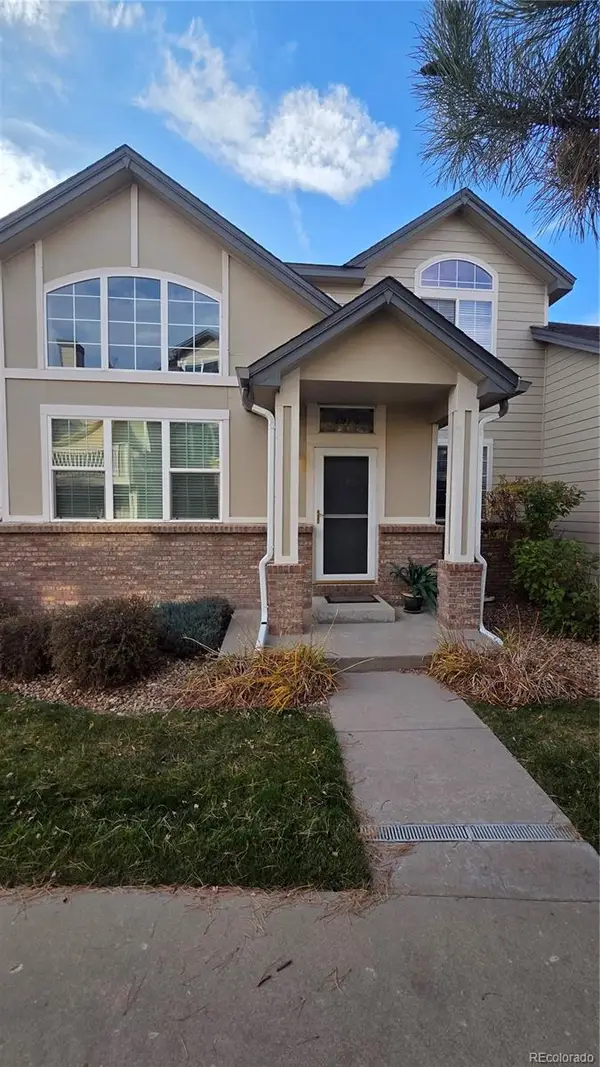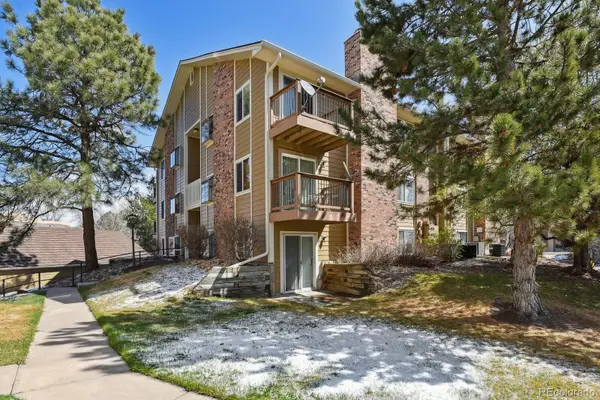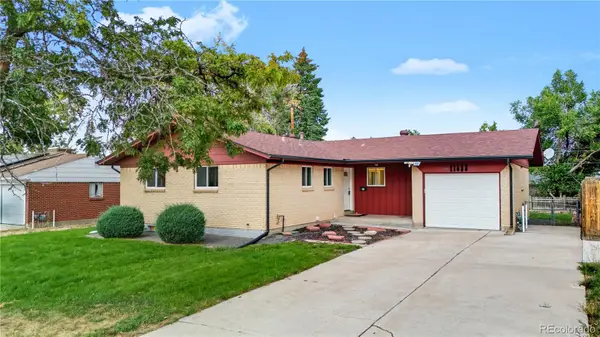17714 E Ada Drive, Aurora, CO 80017
Local realty services provided by:ERA New Age
17714 E Ada Drive,Aurora, CO 80017
$425,000
- 3 Beds
- 2 Baths
- 1,651 sq. ft.
- Single family
- Active
Listed by:kismet home groupkismethomegroup@gmail.com,480-600-0894
Office:compass - denver
MLS#:7213670
Source:ML
Price summary
- Price:$425,000
- Price per sq. ft.:$257.42
About this home
Welcome to this charming and well-maintained 3-bedroom, 2-bath ranch-style home in Tollgate Village! The bright living area offers a warm and inviting space to relax or entertain, with the convenience of true main-floor living designed for everyday comfort. The main level includes two bedrooms and a full bathroom, plus a versatile flex room off the living area—perfect for an office, den, or dining room. The finished basement adds valuable living space with a family room, a third bedroom, a 3/4 bath, a dedicated laundry room, and plenty of storage. An attached two-car garage provides additional storage and convenience.
Step outside to a fenced backyard complete with a patio and a large storage shed—ideal for outdoor activities, gardening, or extra space.
This home is conveniently located near Buckley Space Force Base and close to numerous shopping areas and restaurants. Commuting is easy with quick access to major destinations: just 25 minutes to Denver International Airport, 30 minutes to Downtown Denver, and 16 minutes to the Denver Tech Center.
This home is truly move-in ready!
Contact an agent
Home facts
- Year built:1982
- Listing ID #:7213670
Rooms and interior
- Bedrooms:3
- Total bathrooms:2
- Full bathrooms:1
- Living area:1,651 sq. ft.
Heating and cooling
- Cooling:Evaporative Cooling
- Heating:Forced Air, Natural Gas
Structure and exterior
- Roof:Composition
- Year built:1982
- Building area:1,651 sq. ft.
- Lot area:0.11 Acres
Schools
- High school:Gateway
- Middle school:Mrachek
- Elementary school:Iowa
Utilities
- Water:Public
- Sewer:Public Sewer
Finances and disclosures
- Price:$425,000
- Price per sq. ft.:$257.42
- Tax amount:$2,586 (2024)
New listings near 17714 E Ada Drive
- New
 $270,000Active2 beds 2 baths1,167 sq. ft.
$270,000Active2 beds 2 baths1,167 sq. ft.14211 E 1st Drive #308, Aurora, CO 80011
MLS# IR1046810Listed by: RE/MAX ALLIANCE-WADSWORTH - New
 $49,999Active3 beds 2 baths980 sq. ft.
$49,999Active3 beds 2 baths980 sq. ft.26900 E Colfax Avenue, Aurora, CO 80018
MLS# 6254143Listed by: CENTURY 21 BEAR FACTS REALTY - New
 $399,900Active3 beds 1 baths940 sq. ft.
$399,900Active3 beds 1 baths940 sq. ft.1940 Chester Street, Aurora, CO 80010
MLS# 2546295Listed by: DEVEX REALTY, LLC - Coming Soon
 $310,000Coming Soon2 beds 2 baths
$310,000Coming Soon2 beds 2 baths3241 S Yampa Way #B, Aurora, CO 80013
MLS# 3018267Listed by: HOMESMART - Coming Soon
 $425,000Coming Soon2 beds 4 baths
$425,000Coming Soon2 beds 4 baths2970 S Yampa Way, Aurora, CO 80013
MLS# 5595437Listed by: KELLER WILLIAMS DTC - New
 $220,000Active1 beds 1 baths786 sq. ft.
$220,000Active1 beds 1 baths786 sq. ft.3051 S Ursula Circle #302, Aurora, CO 80014
MLS# 7387040Listed by: HOMESMART - Coming Soon
 $315,000Coming Soon2 beds 2 baths
$315,000Coming Soon2 beds 2 baths18538 E Whitaker Circle #E, Aurora, CO 80015
MLS# 5215313Listed by: COLDWELL BANKER REALTY 24 - New
 $449,888Active4 beds 3 baths2,352 sq. ft.
$449,888Active4 beds 3 baths2,352 sq. ft.11623 E Virginia Drive, Aurora, CO 80012
MLS# 3254876Listed by: YOUR CASTLE REAL ESTATE INC - Coming Soon
 $428,500Coming Soon2 beds 2 baths
$428,500Coming Soon2 beds 2 baths19775 E Linvale Drive, Aurora, CO 80013
MLS# 3890236Listed by: MB K WATSON PROP
