17999 E Cornell Drive, Aurora, CO 80013
Local realty services provided by:RONIN Real Estate Professionals ERA Powered
Listed by:lori griffinlori.griffin@orchard.com,303-594-1547
Office:orchard brokerage llc.
MLS#:1986848
Source:ML
Price summary
- Price:$415,000
- Price per sq. ft.:$362.13
About this home
Click the Virtual Tour link to view the 3D walkthrough. Discounted rate options and no lender fee future refinancing may be available for qualified buyers of this home.
Welcome to this charming Aurora home with a fresh coat of interior paint and new carpet offering comfort, style, and convenience. The bright living room features a cozy fireplace and open layout, perfect for relaxing or entertaining. The kitchen includes a breakfast bar and flows effortlessly into a quaint breakfast nook, creating an inviting space for everyday dining. The primary bedroom offers an ensuite bath with a walk-in shower and walk-in closet for added privacy and functionality, while two additional bedrooms provide flexibility for guests, an office, or hobbies.
Step outside to a fully fenced backyard with a patio, green space, and a storage shed—ideal for outdoor gatherings or gardening. Conveniently located near Horseshoe Park and Quincy Reservoir, this home offers easy access to local dining, shopping, and major roadways like I-225 and E-470 for a smooth commute around the Denver metro area.
Contact an agent
Home facts
- Year built:1984
- Listing ID #:1986848
Rooms and interior
- Bedrooms:3
- Total bathrooms:2
- Full bathrooms:2
- Living area:1,146 sq. ft.
Heating and cooling
- Cooling:Central Air
- Heating:Forced Air
Structure and exterior
- Roof:Composition
- Year built:1984
- Building area:1,146 sq. ft.
- Lot area:0.13 Acres
Schools
- High school:Rangeview
- Middle school:Columbia
- Elementary school:Dalton
Utilities
- Water:Public
- Sewer:Public Sewer
Finances and disclosures
- Price:$415,000
- Price per sq. ft.:$362.13
- Tax amount:$2,665 (2024)
New listings near 17999 E Cornell Drive
- Coming Soon
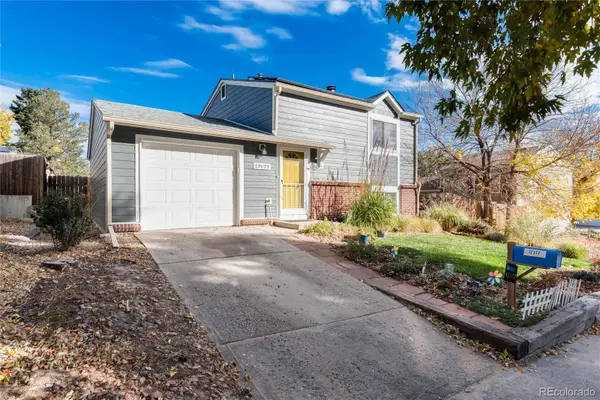 $425,000Coming Soon3 beds 2 baths
$425,000Coming Soon3 beds 2 baths17177 E Navarro Place, Aurora, CO 80013
MLS# 7336981Listed by: ADDISON & MAXWELL - New
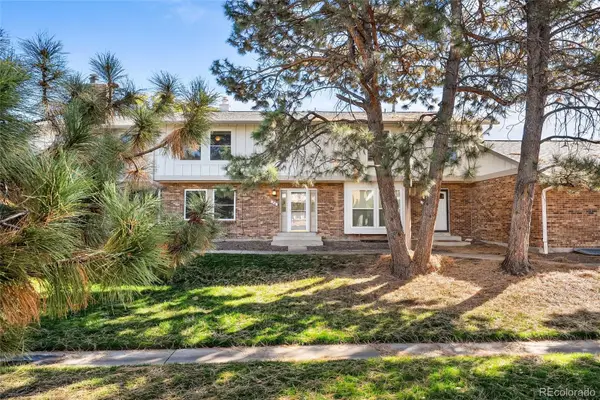 $355,555Active3 beds 3 baths2,652 sq. ft.
$355,555Active3 beds 3 baths2,652 sq. ft.10228 E Jewell Avenue #26, Aurora, CO 80247
MLS# 9287955Listed by: RE/MAX PROFESSIONALS - New
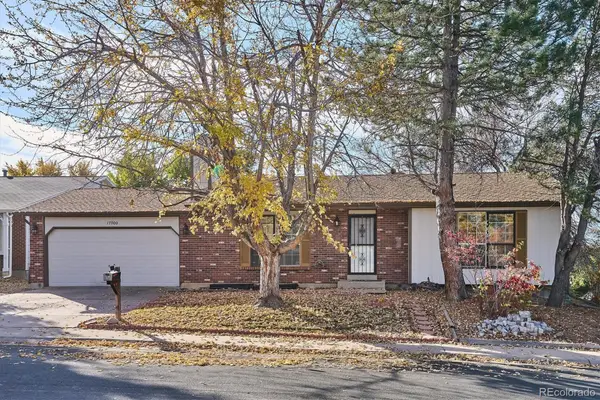 $460,000Active3 beds 2 baths1,976 sq. ft.
$460,000Active3 beds 2 baths1,976 sq. ft.17900 E Asbury Drive, Aurora, CO 80013
MLS# 1714888Listed by: KELLER WILLIAMS INTEGRITY REAL ESTATE LLC - New
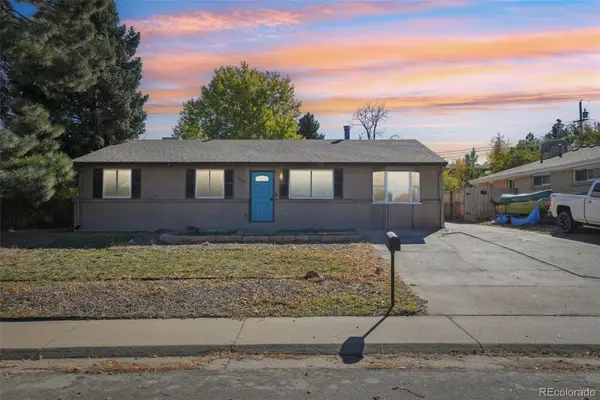 $349,900Active4 beds 1 baths2,550 sq. ft.
$349,900Active4 beds 1 baths2,550 sq. ft.14612 E 26th Way, Aurora, CO 80011
MLS# 3341750Listed by: REAL BROKER, LLC DBA REAL - New
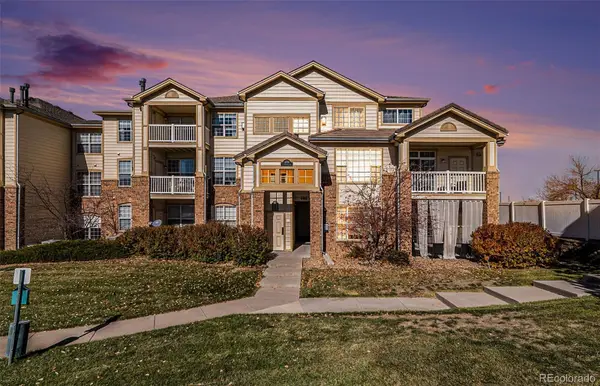 $335,000Active2 beds 2 baths1,177 sq. ft.
$335,000Active2 beds 2 baths1,177 sq. ft.5714 N Gibralter Way #102, Aurora, CO 80019
MLS# 2546977Listed by: GUIDE REAL ESTATE - New
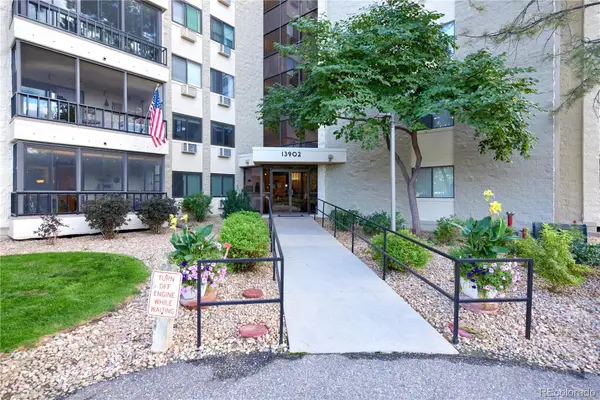 $315,000Active2 beds 2 baths1,232 sq. ft.
$315,000Active2 beds 2 baths1,232 sq. ft.13902 E Marina Drive #610, Aurora, CO 80014
MLS# 9485628Listed by: ZBELL, LLC - New
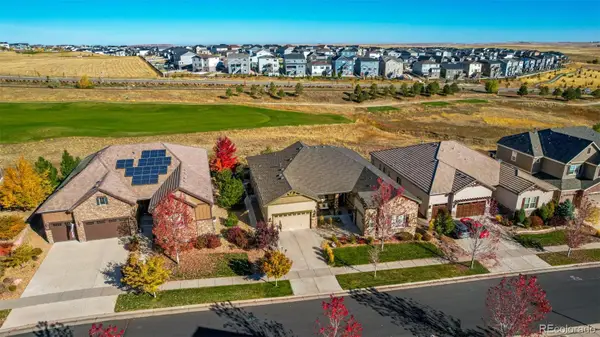 $1,175,000Active5 beds 4 baths5,920 sq. ft.
$1,175,000Active5 beds 4 baths5,920 sq. ft.27675 E Moraine Drive, Aurora, CO 80016
MLS# 8131759Listed by: REAL BROKER, LLC DBA REAL - Coming Soon
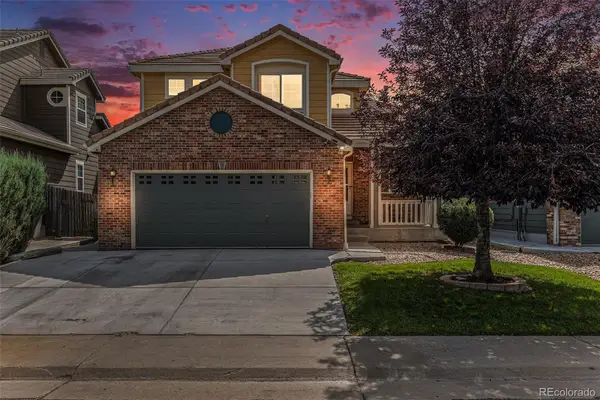 $579,000Coming Soon5 beds 3 baths
$579,000Coming Soon5 beds 3 baths16184 E Hinsdale Avenue, Aurora, CO 80016
MLS# 1898358Listed by: LOKATION - New
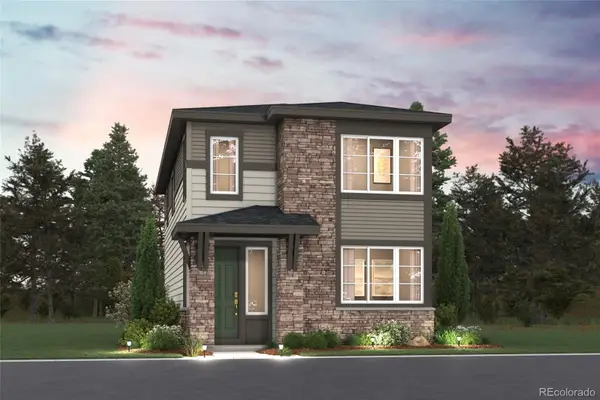 $494,410Active3 beds 3 baths1,444 sq. ft.
$494,410Active3 beds 3 baths1,444 sq. ft.22675 E 47th Avenue, Aurora, CO 80019
MLS# 4270709Listed by: LANDMARK RESIDENTIAL BROKERAGE
