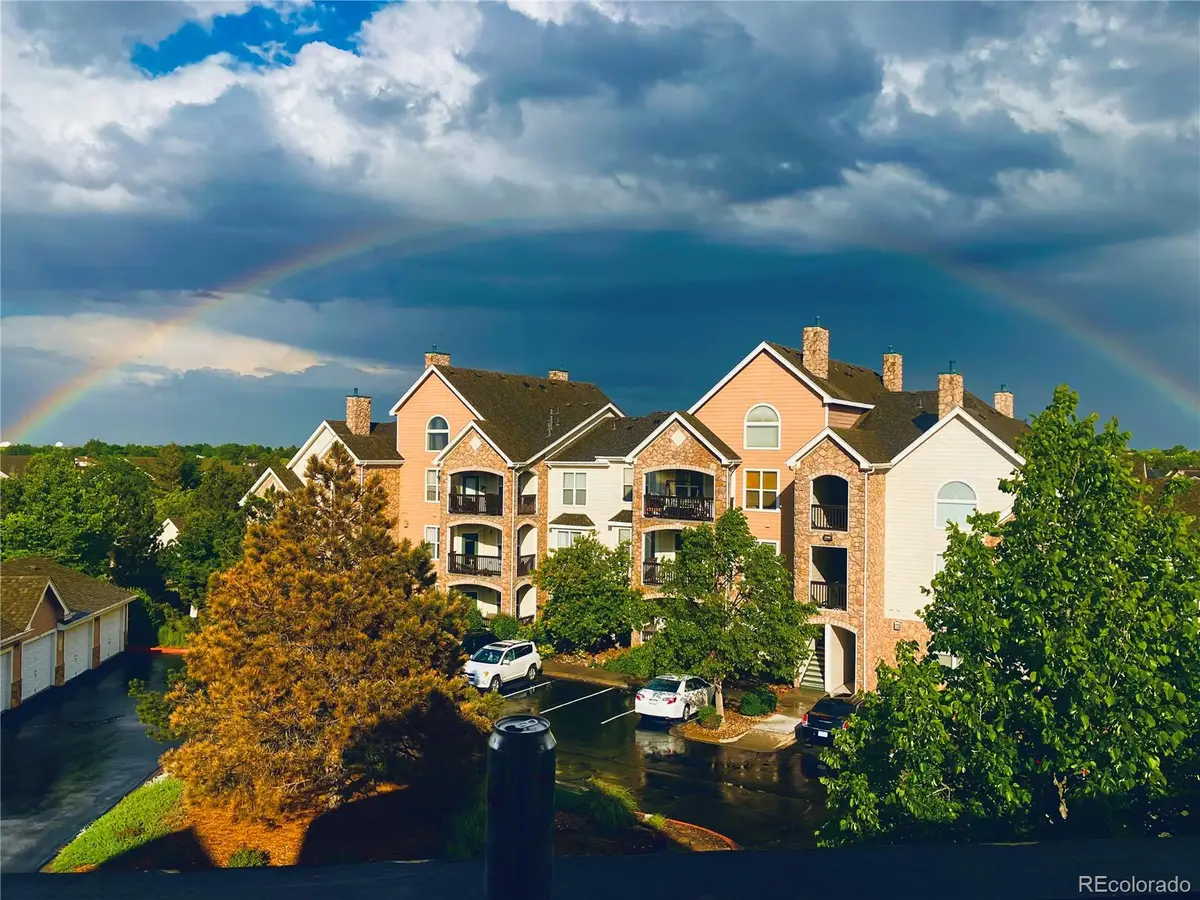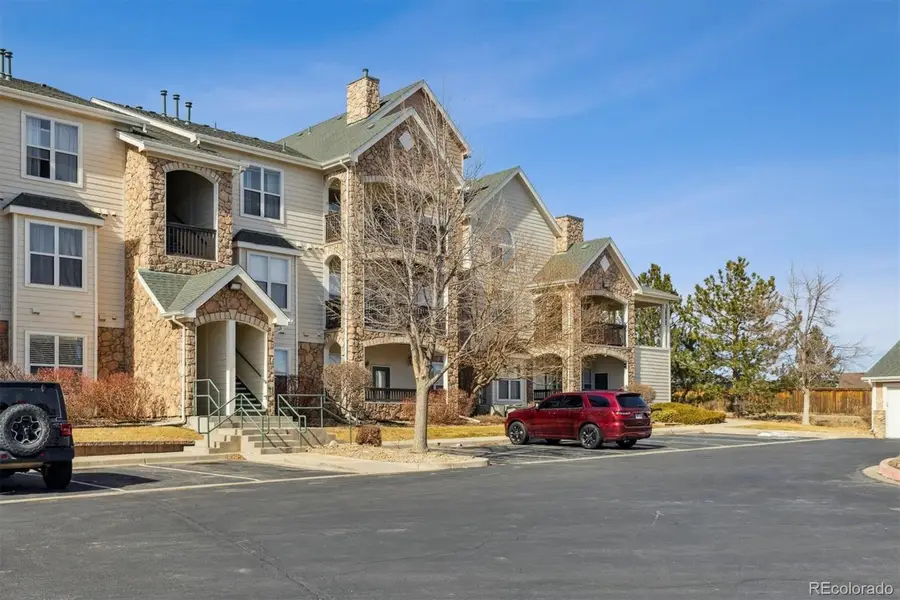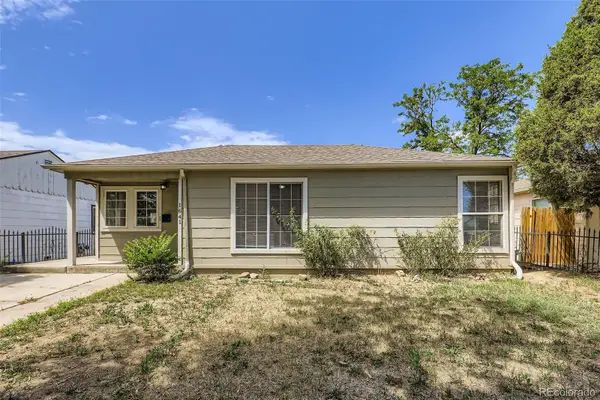18989 E Warren Drive #G303, Aurora, CO 80013
Local realty services provided by:ERA Teamwork Realty



Listed by:erika ranneyErika@RanneyRealty.com,303-916-8891
Office:ranney realty
MLS#:9756840
Source:ML
Price summary
- Price:$299,900
- Price per sq. ft.:$233.39
- Monthly HOA dues:$439
About this home
**BRAND NEW ROOF!**Experience exceptional living in this charming third-floor, 2-bedroom, 2-bathroom condo in sought-after Villas at Aspen Ridge! This home offers the perfect combination of comfort and convenience. Inside, the complementary floor plan with soaring vaulted ceilings, creates a bright and airy atmosphere filled with natural light. The kitchen seamlessly flows into the dining area, which boasts a stunning floor-to-ceiling mirror, and the inviting living room. A spacious primary suite features an ensuite bathroom with a bathtub and ample counter space. Versatility is abound with the additional bedroom and full bathroom on the main floor ideal for guests or a roommate. And don’t miss the bonus living space in the sunny loft upstairs or the tankless water heater, in-unit laundry, and central A/C for year-round comfort. Step onto your private oversized balcony to enjoy spectacular sunsets and front-row seats to dazzling city fireworks on the 4th of July! A refreshing community **POOL** is just a short walk away and as a third-floor unit, enjoy exceptional peace and quiet, with superior insulation that ensures minimal noise from neighbors. This prime location puts everything within easy reach— your garage and the Powerline Trail and are steps away, while Horseshoe and Tollgate Park and The Central Recreation Center are just minutes away. Shopping and dining options abound at Southlands, Town Center at Aurora, and Seven Hills, all just a short drive away. This community is known for its friendly neighbors and a well-managed HOA that maintains neat grounds, common areas and the **POOL**. Featuring even more storage the one-car detached garage provides secure parking just for you! With easy access to Buckley Space Force Base, Cherry Creek Reservoir, I-225, E-470, and DIA, this home offers an unbeatable location and lifestyle. **CURRENT HOA ASSESMENT HAS BEEN PAID UP FRONT BY SELLER!**
Contact an agent
Home facts
- Year built:2002
- Listing Id #:9756840
Rooms and interior
- Bedrooms:2
- Total bathrooms:2
- Full bathrooms:2
- Living area:1,285 sq. ft.
Heating and cooling
- Cooling:Central Air
- Heating:Forced Air
Structure and exterior
- Roof:Composition, Shake
- Year built:2002
- Building area:1,285 sq. ft.
Schools
- High school:Rangeview
- Middle school:Mrachek
- Elementary school:Side Creek
Utilities
- Water:Public
- Sewer:Community Sewer
Finances and disclosures
- Price:$299,900
- Price per sq. ft.:$233.39
- Tax amount:$1,797 (2023)
New listings near 18989 E Warren Drive #G303
- New
 $450,000Active4 beds 2 baths1,682 sq. ft.
$450,000Active4 beds 2 baths1,682 sq. ft.1407 S Cathay Street, Aurora, CO 80017
MLS# 1798784Listed by: KELLER WILLIAMS REAL ESTATE LLC - New
 $475,000Active5 beds 4 baths2,430 sq. ft.
$475,000Active5 beds 4 baths2,430 sq. ft.2381 S Jamaica Street, Aurora, CO 80014
MLS# 4546857Listed by: STARS AND STRIPES HOMES INC - New
 $595,000Active2 beds 2 baths3,004 sq. ft.
$595,000Active2 beds 2 baths3,004 sq. ft.8252 S Jackson Gap Court, Aurora, CO 80016
MLS# 7171229Listed by: RE/MAX ALLIANCE - New
 $550,000Active3 beds 3 baths1,582 sq. ft.
$550,000Active3 beds 3 baths1,582 sq. ft.7382 S Mobile Street, Aurora, CO 80016
MLS# 1502298Listed by: HOMESMART - New
 $389,900Active4 beds 3 baths2,240 sq. ft.
$389,900Active4 beds 3 baths2,240 sq. ft.2597 S Dillon Street, Aurora, CO 80014
MLS# 5583138Listed by: KELLER WILLIAMS INTEGRITY REAL ESTATE LLC - New
 $620,000Active4 beds 4 baths3,384 sq. ft.
$620,000Active4 beds 4 baths3,384 sq. ft.25566 E 4th Place, Aurora, CO 80018
MLS# 7294707Listed by: KELLER WILLIAMS DTC - New
 $369,900Active2 beds 3 baths1,534 sq. ft.
$369,900Active2 beds 3 baths1,534 sq. ft.1535 S Florence Way #420, Aurora, CO 80247
MLS# 5585323Listed by: CHAMPION REALTY - New
 $420,000Active3 beds 1 baths864 sq. ft.
$420,000Active3 beds 1 baths864 sq. ft.1641 Jamaica Street, Aurora, CO 80010
MLS# 5704108Listed by: RE/MAX PROFESSIONALS - New
 $399,000Active2 beds 1 baths744 sq. ft.
$399,000Active2 beds 1 baths744 sq. ft.775 Joliet Street, Aurora, CO 80010
MLS# 6792407Listed by: RE/MAX PROFESSIONALS - New
 $535,000Active4 beds 3 baths2,240 sq. ft.
$535,000Active4 beds 3 baths2,240 sq. ft.608 S Worchester Street, Aurora, CO 80012
MLS# 7372386Listed by: ICON REAL ESTATE, LLC
