19118 E Grand Circle, Aurora, CO 80015
Local realty services provided by:ERA New Age
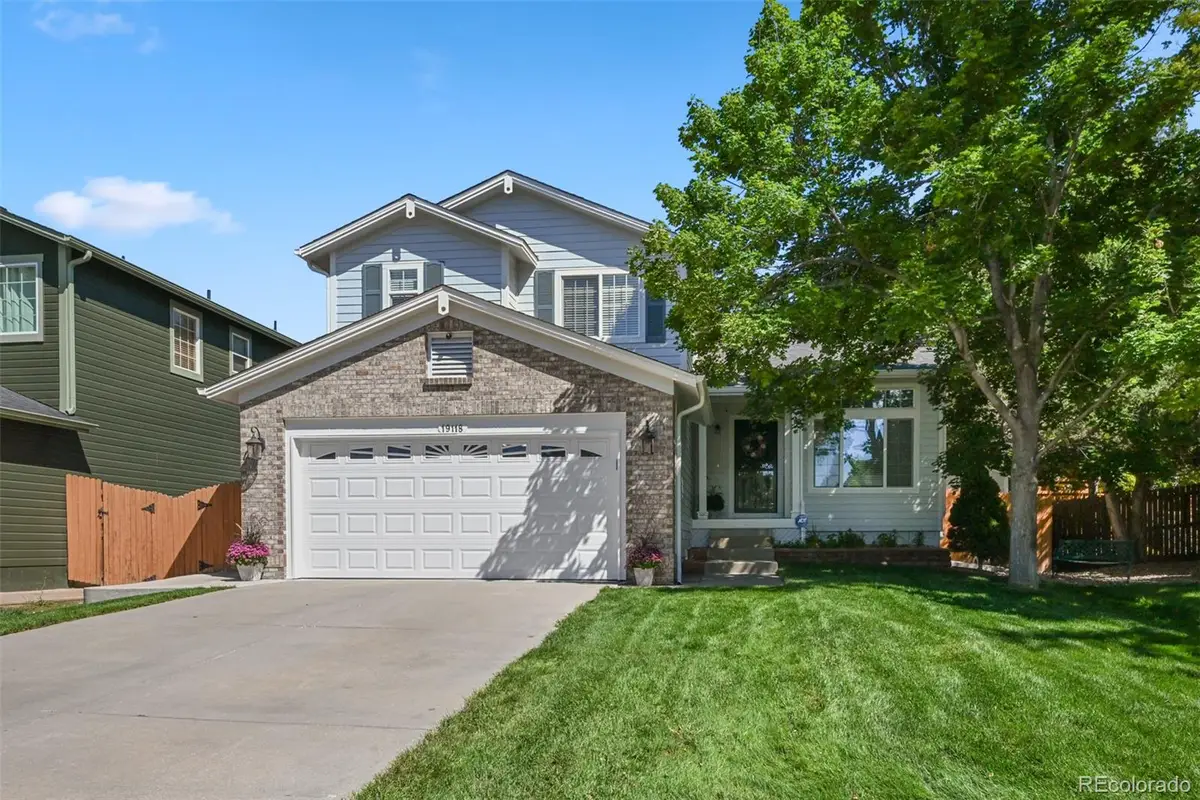
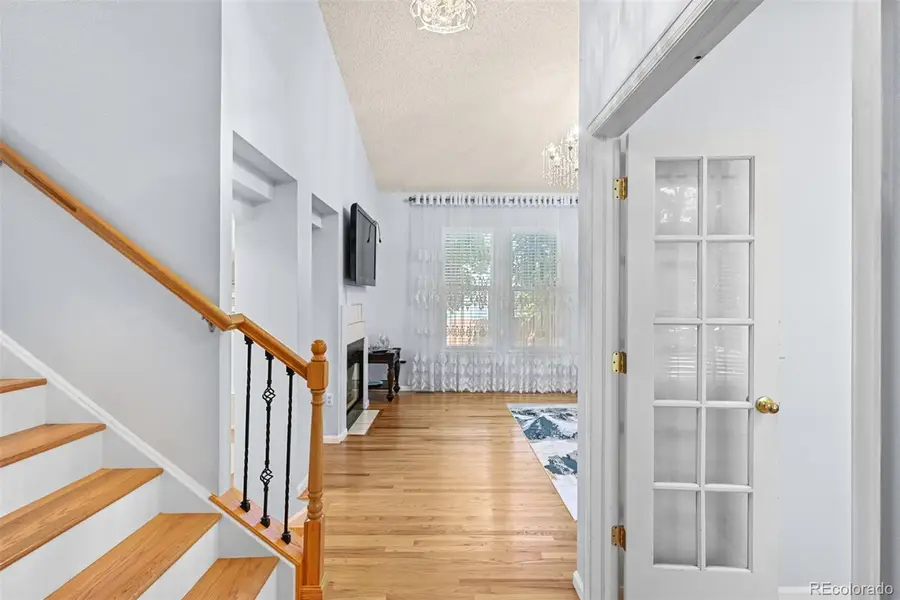
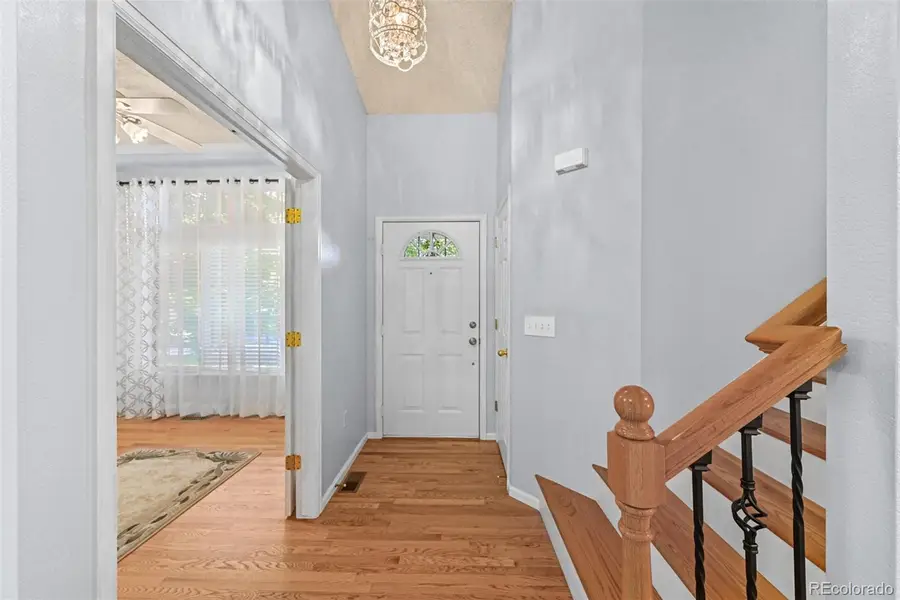
19118 E Grand Circle,Aurora, CO 80015
$599,900
- 3 Beds
- 4 Baths
- 2,035 sq. ft.
- Single family
- Active
Listed by:margarita tsalyukrita.tsalyuk@gmail.com,303-522-8633
Office:realty solutions
MLS#:9601359
Source:ML
Price summary
- Price:$599,900
- Price per sq. ft.:$294.79
- Monthly HOA dues:$55
About this home
This stunning home boasts a fantastic floorplan, meticulously loved and upgraded throughout. Every detail is designed to delight, from the remodeled kitchen featuring exotic granite countertops, custom backsplash, and stainless steel appliances, to the elegant hardwood floors and stairs. Enhanced railings with iron spindles lead to beautifully updated bathrooms. The expansive family room flows seamlessly into the extended kitchen/dining area, highlighted by a see-through fireplace. Enjoy the convenience of a finished basement, upstairs master suite, and additional bedrooms. Live worry-free with a new roof and windows, custom sliding door with built-in blinds, a new garage side door, new cement siding, and freshly painted exterior. A newer water heater and furnace add to the home’s efficiency. The large deck overlooks a private, treed, and secluded backyard—perfect for outdoor breakfasts or entertaining guests in a serene setting. And a huge financial bonus - low taxes and insurance on this home that would result in low payment for you.
Contact an agent
Home facts
- Year built:1996
- Listing Id #:9601359
Rooms and interior
- Bedrooms:3
- Total bathrooms:4
- Full bathrooms:2
- Half bathrooms:1
- Living area:2,035 sq. ft.
Heating and cooling
- Cooling:Central Air
- Heating:Forced Air
Structure and exterior
- Roof:Shingle
- Year built:1996
- Building area:2,035 sq. ft.
- Lot area:0.12 Acres
Schools
- High school:Eaglecrest
- Middle school:Thunder Ridge
- Elementary school:Peakview
Utilities
- Water:Public
- Sewer:Public Sewer
Finances and disclosures
- Price:$599,900
- Price per sq. ft.:$294.79
- Tax amount:$2,619 (2024)
New listings near 19118 E Grand Circle
- Coming Soon
 $485,000Coming Soon3 beds 2 baths
$485,000Coming Soon3 beds 2 baths3257 S Olathe Way, Aurora, CO 80013
MLS# 1780492Listed by: BROKERS GUILD HOMES - New
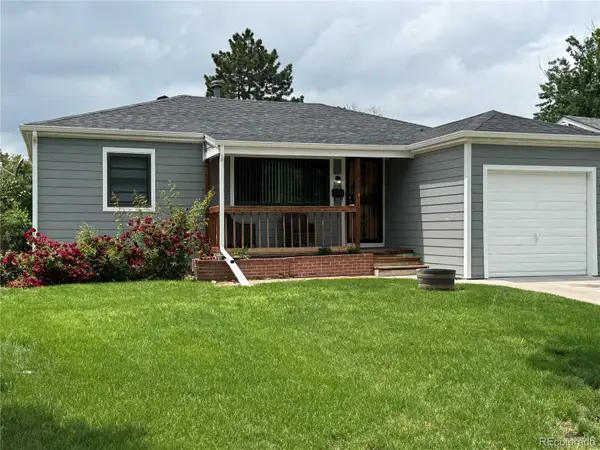 $439,900Active3 beds 1 baths1,600 sq. ft.
$439,900Active3 beds 1 baths1,600 sq. ft.2301 Nome Street, Aurora, CO 80010
MLS# 7201580Listed by: RE/MAX LEADERS - New
 $450,000Active4 beds 2 baths1,682 sq. ft.
$450,000Active4 beds 2 baths1,682 sq. ft.1407 S Cathay Street, Aurora, CO 80017
MLS# 1798784Listed by: KELLER WILLIAMS REAL ESTATE LLC - New
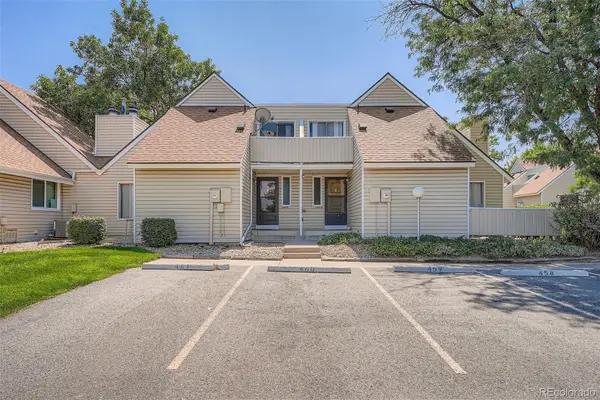 $290,000Active2 beds 2 baths1,091 sq. ft.
$290,000Active2 beds 2 baths1,091 sq. ft.2441 S Xanadu Way #B, Aurora, CO 80014
MLS# 6187933Listed by: SOVINA REALTY LLC - New
 $475,000Active5 beds 4 baths2,430 sq. ft.
$475,000Active5 beds 4 baths2,430 sq. ft.2381 S Jamaica Street, Aurora, CO 80014
MLS# 4546857Listed by: STARS AND STRIPES HOMES INC - Open Sun, 12 to 2pmNew
 $595,000Active2 beds 2 baths3,004 sq. ft.
$595,000Active2 beds 2 baths3,004 sq. ft.8252 S Jackson Gap Court, Aurora, CO 80016
MLS# 7171229Listed by: RE/MAX ALLIANCE - New
 $550,000Active3 beds 3 baths1,582 sq. ft.
$550,000Active3 beds 3 baths1,582 sq. ft.7382 S Mobile Street, Aurora, CO 80016
MLS# 1502298Listed by: HOMESMART - New
 $389,900Active4 beds 3 baths2,240 sq. ft.
$389,900Active4 beds 3 baths2,240 sq. ft.2597 S Dillon Street, Aurora, CO 80014
MLS# 5583138Listed by: KELLER WILLIAMS INTEGRITY REAL ESTATE LLC - New
 $620,000Active4 beds 4 baths3,384 sq. ft.
$620,000Active4 beds 4 baths3,384 sq. ft.25566 E 4th Place, Aurora, CO 80018
MLS# 7294707Listed by: KELLER WILLIAMS DTC - New
 $369,900Active2 beds 3 baths1,534 sq. ft.
$369,900Active2 beds 3 baths1,534 sq. ft.1535 S Florence Way #420, Aurora, CO 80247
MLS# 5585323Listed by: CHAMPION REALTY
