19146 E Vassar Drive, Aurora, CO 80013
Local realty services provided by:RONIN Real Estate Professionals ERA Powered
19146 E Vassar Drive,Aurora, CO 80013
$608,302
- 5 Beds
- 3 Baths
- 3,955 sq. ft.
- Single family
- Active
Listed by: boris kleinboklein@comcast.net
Office: a+ life's agency
MLS#:6261589
Source:ML
Price summary
- Price:$608,302
- Price per sq. ft.:$153.81
- Monthly HOA dues:$47
About this home
Step into the elegance of this absolutely stunning Colonial-style home located in the serene neighborhood of Sterling Hills. This property welcomes you with a dedicated den/office space, setting the tone for the refined features that await. The expansive dining room is perfect for hosting formal dinners, while a separate bedroom off the family room provides privacy and convenience for guests or can serve as an additional office or craft room.
At the heart of this home is the family room, an open and inviting space that seamlessly flows into the kitchen. Vaulted ceilings enhance the sense of openness, bathing the area in natural light. The kitchen is a chef’s delight, featuring a separate eat-in area, built-in desk for managing household tasks, and easy access to the laundry room on the main floor, ensuring functionality is as prominent as style.
Ascend to the upper level to discover a luxurious master bedroom complete with a walk-in closet and an en suite master bathroom, offering a private retreat within the home. Three additional bedrooms and another full bathroom ensure ample space for family and guests alike. The large unfinished basement presents a blank canvas ready to be transformed into the ultimate entertainment area, be it a home theater, a man cave, a workout space, or a chic bar, tailored to your preferences.
The absence of neighbors directly behind the property guarantees privacy and tranquility, making the patio an ideal spot for enjoying tranquil summers outdoors. This home combines the timeless appeal of Colonial architecture with modern amenities and a layout designed for today’s lifestyles, making it a truly exceptional place to call home.
Contact an agent
Home facts
- Year built:2002
- Listing ID #:6261589
Rooms and interior
- Bedrooms:5
- Total bathrooms:3
- Full bathrooms:2
- Half bathrooms:1
- Living area:3,955 sq. ft.
Heating and cooling
- Cooling:Central Air
- Heating:Forced Air
Structure and exterior
- Roof:Composition
- Year built:2002
- Building area:3,955 sq. ft.
- Lot area:0.15 Acres
Schools
- High school:Rangeview
- Middle school:Mrachek
- Elementary school:Side Creek
Utilities
- Water:Public
- Sewer:Public Sewer
Finances and disclosures
- Price:$608,302
- Price per sq. ft.:$153.81
- Tax amount:$5,802 (2023)
New listings near 19146 E Vassar Drive
- New
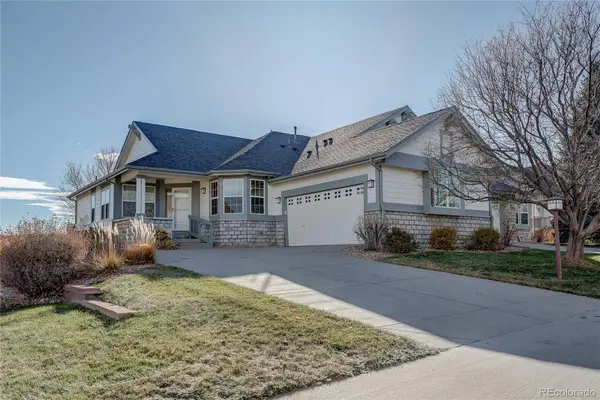 $599,000Active4 beds 3 baths2,729 sq. ft.
$599,000Active4 beds 3 baths2,729 sq. ft.22460 E Heritage Parkway, Aurora, CO 80016
MLS# 6693914Listed by: MB REAL ESTATE BY ROCHELLE - New
 $199,000Active2 beds 2 baths840 sq. ft.
$199,000Active2 beds 2 baths840 sq. ft.364 S Ironton Street #315, Aurora, CO 80012
MLS# 2645810Listed by: KELLER WILLIAMS TRILOGY - New
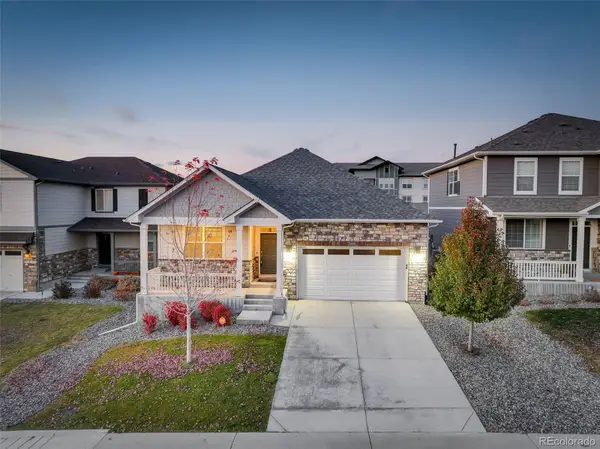 $620,000Active4 beds 2 baths2,973 sq. ft.
$620,000Active4 beds 2 baths2,973 sq. ft.22603 E Radcliff Drive, Aurora, CO 80015
MLS# 1848926Listed by: COMPASS - DENVER - New
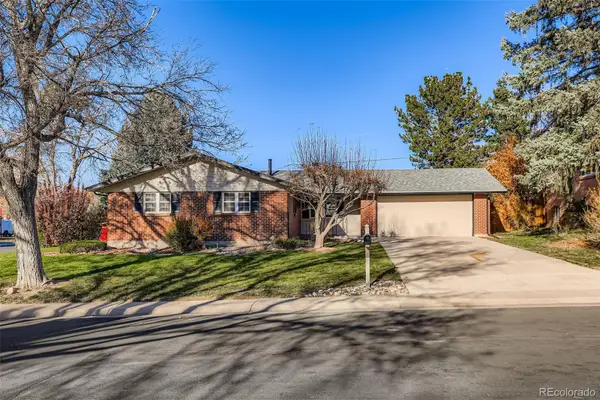 $585,000Active6 beds 2 baths2,487 sq. ft.
$585,000Active6 beds 2 baths2,487 sq. ft.11759 E Alaska Avenue, Aurora, CO 80012
MLS# 4541242Listed by: MB EXECUTIVE REALTY & INVESTMENTS - New
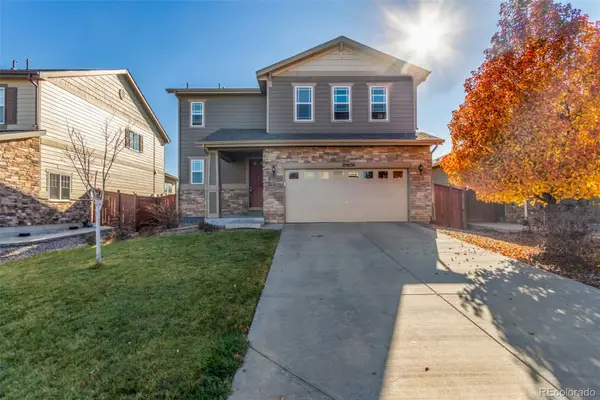 $515,000Active4 beds 3 baths1,831 sq. ft.
$515,000Active4 beds 3 baths1,831 sq. ft.25656 E Bayaud Avenue, Aurora, CO 80018
MLS# 3395369Listed by: REAL BROKER, LLC DBA REAL - New
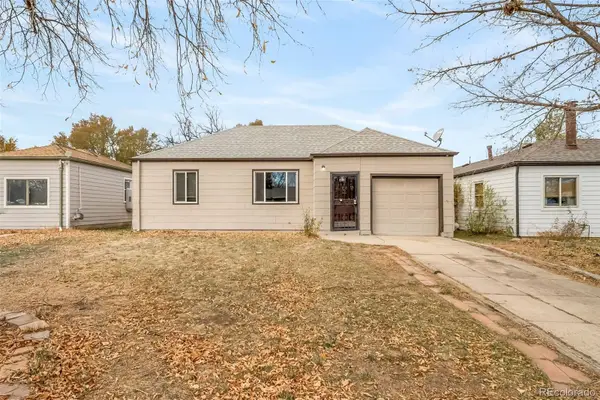 $339,000Active2 beds 1 baths803 sq. ft.
$339,000Active2 beds 1 baths803 sq. ft.1081 Elmira Street, Aurora, CO 80010
MLS# 6076635Listed by: A STEP ABOVE REALTY - New
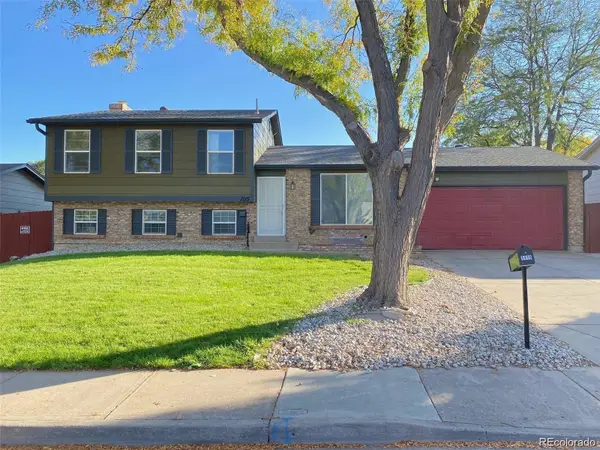 $495,000Active4 beds 2 baths2,152 sq. ft.
$495,000Active4 beds 2 baths2,152 sq. ft.1115 S Truckee Way, Aurora, CO 80017
MLS# 5752920Listed by: RE/MAX PROFESSIONALS - New
 $260,000Active2 beds 2 baths1,000 sq. ft.
$260,000Active2 beds 2 baths1,000 sq. ft.14214 E 1st Drive #C07, Aurora, CO 80011
MLS# 9733689Listed by: S.T. PROPERTIES - New
 $335,000Active2 beds 2 baths1,200 sq. ft.
$335,000Active2 beds 2 baths1,200 sq. ft.12835 E Louisiana Avenue, Aurora, CO 80012
MLS# 3149885Listed by: INVALESCO REAL ESTATE - New
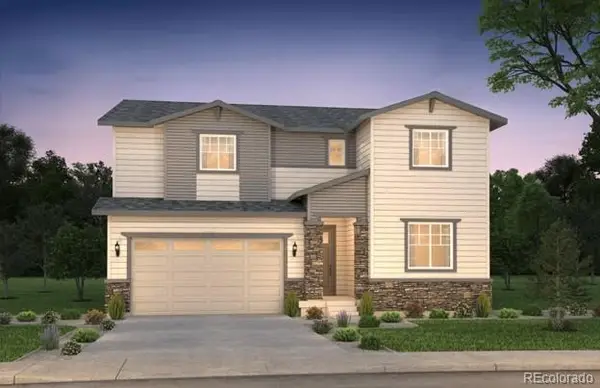 $542,100Active5 beds 3 baths3,887 sq. ft.
$542,100Active5 beds 3 baths3,887 sq. ft.2174 S Ider Way, Aurora, CO 80018
MLS# 3759477Listed by: REAL BROKER, LLC DBA REAL
