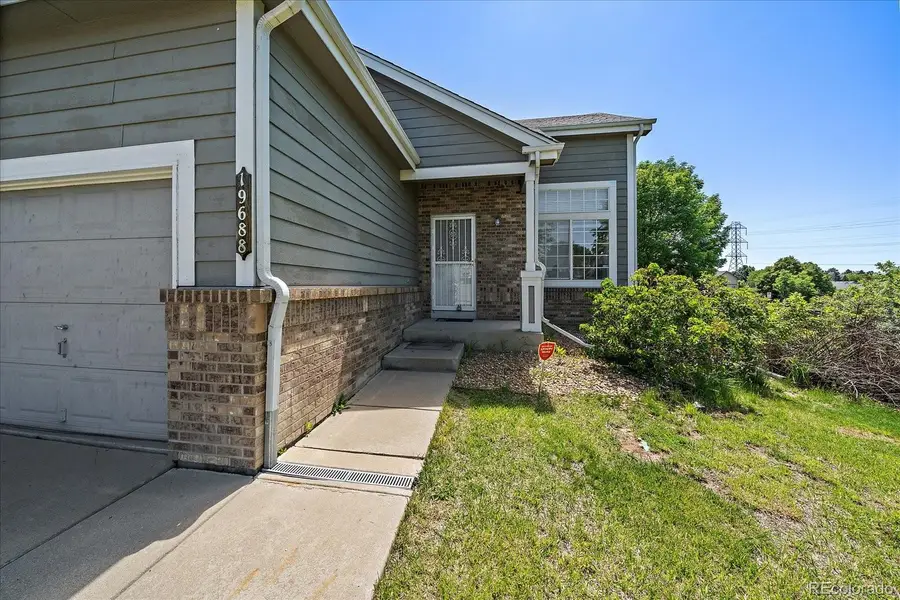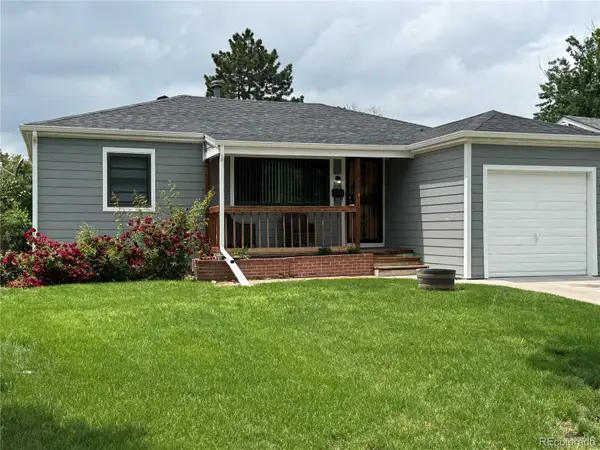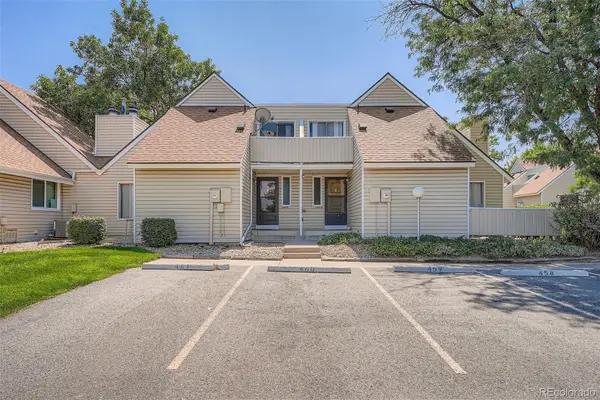19688 E Lasalle Drive, Aurora, CO 80013
Local realty services provided by:LUX Denver ERA Powered



Listed by:darren turnbeaugh303-808-0205
Office:turning point real estate inc
MLS#:3163387
Source:ML
Price summary
- Price:$469,000
- Price per sq. ft.:$344.09
- Monthly HOA dues:$35
About this home
Fantastic buy on this great tri-level home in Sterling Hills built in 1999! This is a smaller home for the neighborhood and sits on a great corner lot with some mountain views. It might be smaller, but it has a fantastic layout and open feel. There is potential for a 4th bedroom on the lower level in the bonus room/media room. Or it might be great office? The Furnace and AC were replaced in 2021 and it has a brand new roof that was replaced in 2025! You’ll enjoy entertaining or relaxing on the great stone patio off the back! The floor plan is open and bright thanks to the soaring vaulted ceilings in the kitchen, family room, and the Primary bedroom! There are hardwood floors in the kitchen and eating space. You’ll find lots of parks and walking trails nearby. A large city recreation center is just blocks away! You’ll find easy access to shops, restaurants, schools, golf courses, DIA, Buckley Space Force Base, and E-470 or I-225. All kitchen appliances and washer/dryer are included!
Contact an agent
Home facts
- Year built:1999
- Listing Id #:3163387
Rooms and interior
- Bedrooms:3
- Total bathrooms:2
- Full bathrooms:1
- Living area:1,363 sq. ft.
Heating and cooling
- Cooling:Central Air
- Heating:Forced Air
Structure and exterior
- Roof:Composition, Shingle
- Year built:1999
- Building area:1,363 sq. ft.
- Lot area:0.13 Acres
Schools
- High school:Rangeview
- Middle school:Mrachek
- Elementary school:Side Creek
Utilities
- Water:Public
- Sewer:Public Sewer
Finances and disclosures
- Price:$469,000
- Price per sq. ft.:$344.09
- Tax amount:$2,867 (2024)
New listings near 19688 E Lasalle Drive
- Coming Soon
 $485,000Coming Soon3 beds 2 baths
$485,000Coming Soon3 beds 2 baths3257 S Olathe Way, Aurora, CO 80013
MLS# 1780492Listed by: BROKERS GUILD HOMES - New
 $439,900Active3 beds 1 baths1,600 sq. ft.
$439,900Active3 beds 1 baths1,600 sq. ft.2301 Nome Street, Aurora, CO 80010
MLS# 7201580Listed by: RE/MAX LEADERS - New
 $450,000Active4 beds 2 baths1,682 sq. ft.
$450,000Active4 beds 2 baths1,682 sq. ft.1407 S Cathay Street, Aurora, CO 80017
MLS# 1798784Listed by: KELLER WILLIAMS REAL ESTATE LLC - New
 $290,000Active2 beds 2 baths1,091 sq. ft.
$290,000Active2 beds 2 baths1,091 sq. ft.2441 S Xanadu Way #B, Aurora, CO 80014
MLS# 6187933Listed by: SOVINA REALTY LLC - New
 $475,000Active5 beds 4 baths2,430 sq. ft.
$475,000Active5 beds 4 baths2,430 sq. ft.2381 S Jamaica Street, Aurora, CO 80014
MLS# 4546857Listed by: STARS AND STRIPES HOMES INC - Open Sun, 12 to 2pmNew
 $595,000Active2 beds 2 baths3,004 sq. ft.
$595,000Active2 beds 2 baths3,004 sq. ft.8252 S Jackson Gap Court, Aurora, CO 80016
MLS# 7171229Listed by: RE/MAX ALLIANCE - New
 $550,000Active3 beds 3 baths1,582 sq. ft.
$550,000Active3 beds 3 baths1,582 sq. ft.7382 S Mobile Street, Aurora, CO 80016
MLS# 1502298Listed by: HOMESMART - New
 $389,900Active4 beds 3 baths2,240 sq. ft.
$389,900Active4 beds 3 baths2,240 sq. ft.2597 S Dillon Street, Aurora, CO 80014
MLS# 5583138Listed by: KELLER WILLIAMS INTEGRITY REAL ESTATE LLC - New
 $620,000Active4 beds 4 baths3,384 sq. ft.
$620,000Active4 beds 4 baths3,384 sq. ft.25566 E 4th Place, Aurora, CO 80018
MLS# 7294707Listed by: KELLER WILLIAMS DTC - New
 $369,900Active2 beds 3 baths1,534 sq. ft.
$369,900Active2 beds 3 baths1,534 sq. ft.1535 S Florence Way #420, Aurora, CO 80247
MLS# 5585323Listed by: CHAMPION REALTY
