21209 E 62nd Avenue, Aurora, CO 80019
Local realty services provided by:ERA Shields Real Estate
21209 E 62nd Avenue,Aurora, CO 80019
$594,000
- 4 Beds
- 4 Baths
- 2,787 sq. ft.
- Single family
- Active
Listed by:liz thompson720-525-8292
Office:compass - denver
MLS#:3145624
Source:ML
Price summary
- Price:$594,000
- Price per sq. ft.:$213.13
- Monthly HOA dues:$90
About this home
This priced-to-sell sunlight-filled 4-bedroom, 4-bathroom home sits on a south-facing corner lot next to a linear park with fenced back yard and alley-load access to finished insulated garage with storage and EV charger. This one-year-old home, offered by motivated sellers, has multiple features not found in new David Weekley construction including an updated gourmet kitchen, tree-lined yard with pet-friendly artificial turf, recently installed full-home humidity system, dimmable recessed lights, bedroom ceiling fans, storm doors, smart thermostat, washer & dryer, finished mudroom, and window treatments at a significantly-reduced price. Ask about preferred lender credit option available. The open-concept great room features luxury vinyl plank flooring that seamlessly flows into the dining area and gourmet kitchen, complete with stainless steel appliances, soft-close cabinetry, designer lighting, quartz countertops, and an oversized island. A flexible main-level room serves perfectly as a home office or den, while the upstairs loft offers even more living space. Thoughtful touches like a shelving in the mudroom and coat closet add daily convenience. In addition to a main-level bedroom and full bath, the upper level boasts two rarely-found primary en-suites. The main suite features an extended sitting area, spa-like bath with a large shower, and large walk-in closet. A fourth bedroom and adjacent full bath provide space for family and guests. Neighborhood is a vibrant, award-winning community with parks, trails, gardens, and regular events like Movie Nights and Prairie Harvest Fest. Future nearby retail includes a Super Target at 56th & Tower and a King Soopers Supercenter at 56th & Piccadilly. Don’t miss this move-in-ready expanded Brookpark model!
Contact an agent
Home facts
- Year built:2024
- Listing ID #:3145624
Rooms and interior
- Bedrooms:4
- Total bathrooms:4
- Full bathrooms:4
- Living area:2,787 sq. ft.
Heating and cooling
- Cooling:Central Air
- Heating:Forced Air
Structure and exterior
- Roof:Composition
- Year built:2024
- Building area:2,787 sq. ft.
- Lot area:0.1 Acres
Schools
- High school:Vista Peak
- Middle school:Harmony Ridge P-8
- Elementary school:Harmony Ridge P-8
Utilities
- Water:Public
- Sewer:Public Sewer
Finances and disclosures
- Price:$594,000
- Price per sq. ft.:$213.13
- Tax amount:$7,846 (2024)
New listings near 21209 E 62nd Avenue
- New
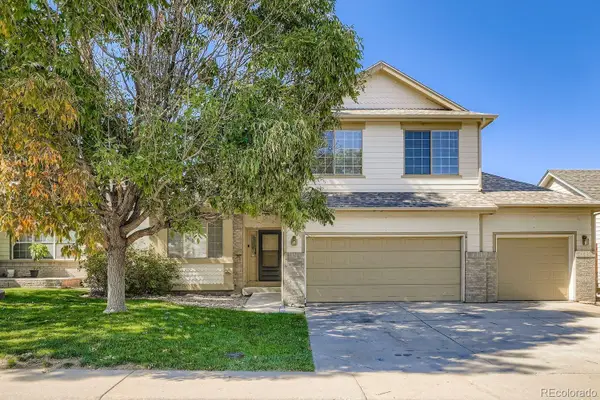 $529,000Active5 beds 3 baths3,252 sq. ft.
$529,000Active5 beds 3 baths3,252 sq. ft.1525 S Richfield Way, Aurora, CO 80017
MLS# 4603848Listed by: HOMESMART REALTY - New
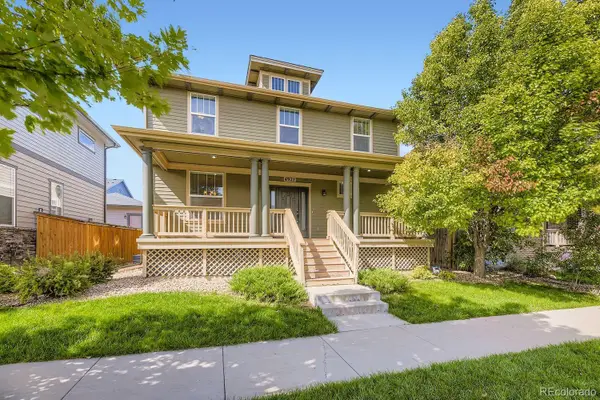 $575,000Active3 beds 3 baths2,909 sq. ft.
$575,000Active3 beds 3 baths2,909 sq. ft.4927 S Addison Way, Aurora, CO 80016
MLS# 1716460Listed by: ALLIANCE REAL ESTATE GROUP LLC - New
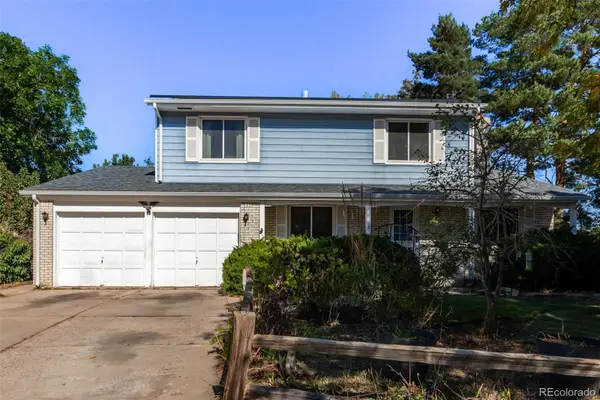 $463,000Active4 beds 3 baths2,700 sq. ft.
$463,000Active4 beds 3 baths2,700 sq. ft.14521 E Harvard Avenue, Aurora, CO 80014
MLS# 5344520Listed by: EXP REALTY, LLC - Open Sun, 11am to 2pmNew
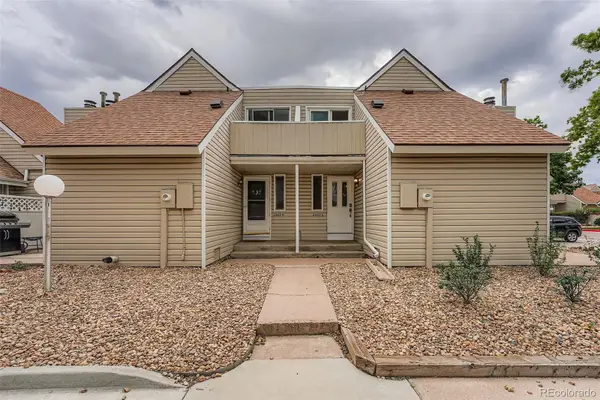 $279,900Active2 beds 2 baths1,091 sq. ft.
$279,900Active2 beds 2 baths1,091 sq. ft.2469 S Xanadu Way #A, Aurora, CO 80014
MLS# 7447898Listed by: EXP REALTY, LLC - New
 $775,000Active4 beds 5 baths4,561 sq. ft.
$775,000Active4 beds 5 baths4,561 sq. ft.6360 S Patsburg Court, Aurora, CO 80016
MLS# 4965294Listed by: EXIT REALTY DTC, CHERRY CREEK, PIKES PEAK. - New
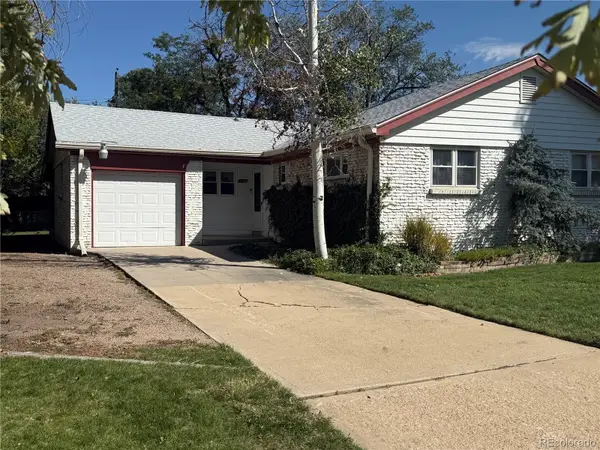 $325,000Active5 beds 3 baths2,289 sq. ft.
$325,000Active5 beds 3 baths2,289 sq. ft.450 Uvalda Street, Aurora, CO 80011
MLS# 3998382Listed by: GUIDE REAL ESTATE - New
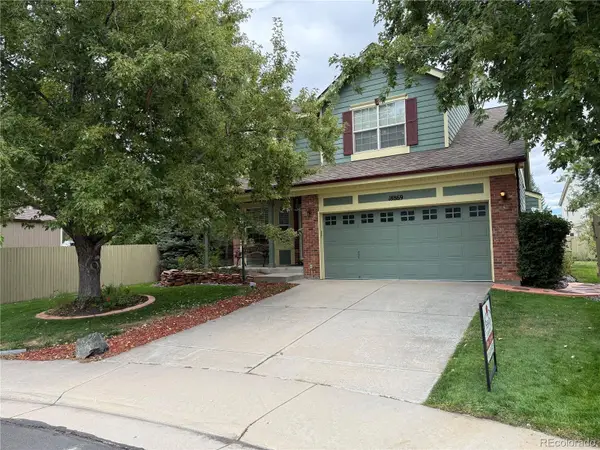 $649,900Active4 beds 4 baths2,454 sq. ft.
$649,900Active4 beds 4 baths2,454 sq. ft.18869 E Berry Place, Aurora, CO 80015
MLS# 7881294Listed by: REALTY SOLUTIONS - New
 $499,000Active4 beds 2 baths2,232 sq. ft.
$499,000Active4 beds 2 baths2,232 sq. ft.1137 S Norfolk Street, Aurora, CO 80017
MLS# 3633969Listed by: ORCHARD BROKERAGE LLC  $610,000Active3 beds 3 baths2,384 sq. ft.
$610,000Active3 beds 3 baths2,384 sq. ft.24702 E Hoover Place, Aurora, CO 80016
MLS# 1541676Listed by: REAGENCY REALTY LLC $250,000Active3 beds 2 baths1,248 sq. ft.
$250,000Active3 beds 2 baths1,248 sq. ft.14224 E 1st Drive #B02, Aurora, CO 80011
MLS# 1991914Listed by: ZAKHEM REAL ESTATE GROUP
