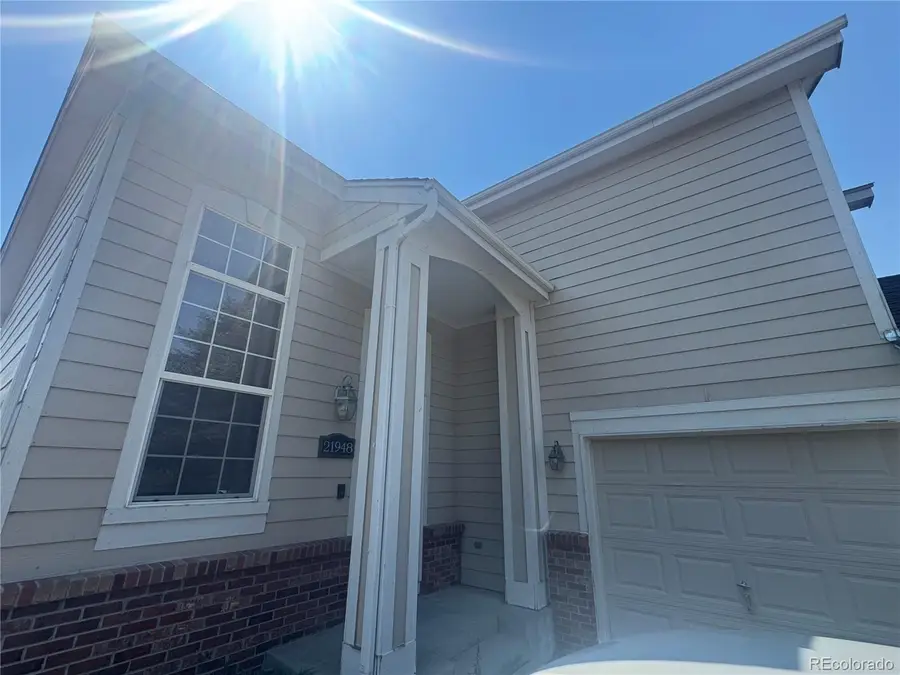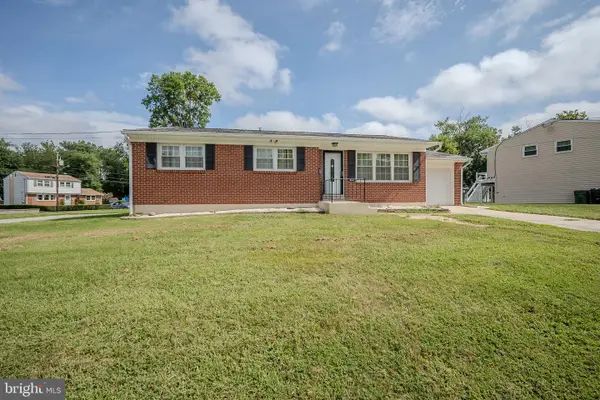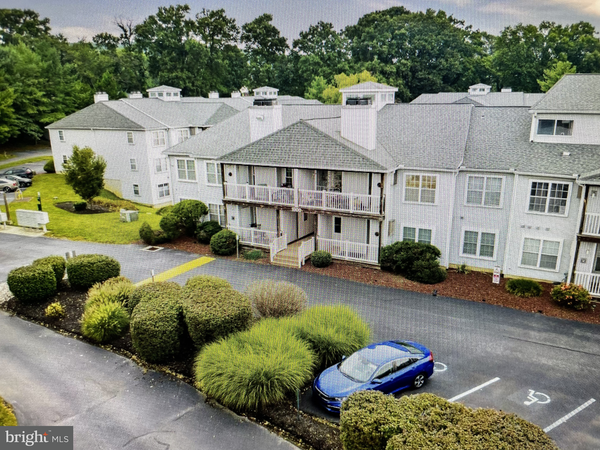21948 E Princeton Drive, Aurora, CO 80018
Local realty services provided by:LUX Denver ERA Powered



21948 E Princeton Drive,Aurora, CO 80018
$450,000
- 3 Beds
- 3 Baths
- 2,026 sq. ft.
- Single family
- Active
Listed by:heather lessarsold@heatherlessar.com,303-619-5717
Office:colorado home realty
MLS#:4806772
Source:ML
Price summary
- Price:$450,000
- Price per sq. ft.:$222.11
- Monthly HOA dues:$53.33
About this home
Looking for an opportunity to live in East Quincy Highlands, Aurora in this nice home where there is work needed and a lot of opportunity. Popular two-story home with an open unfinished basement ready to be finished. This 3-bedroom, 3-bath home, built in 2000, has been cleaned up and offers a fantastic chance for buyers who want to move into a great neighborhood and personalize a home to their own style. Whether you’re an investor, first-time buyer, or someone handy who sees potential, this property is a smart buy and could make someone a wonderful home.
With 1,368 sq. ft. above grade plus an additional 658 sq. ft. open basement (2,026 total sq. ft.), the possibilities are endless. The main level features an inviting family room with a vaulted ceiling and cozy fireplace, some updated flooring, and a kitchen equipped with stainless steel appliances. The primary suite includes its own private bath, while two secondary bedrooms share a full hall bath. A powder bath on the main level adds convenience for guests.
Outside, the home sits on a nice-sized yard with a deck—ideal for outdoor gatherings once refreshed. A big 2-car attached garage provides ample storage and parking.
Nestled on a quiet street, you’ll enjoy quick access to E-470, Southlands, parks, schools, and all the shopping and dining nearby. This home is sold as-is, but much of the hard cleanup is already done—now it’s ready for someone to come in and make it shine.
Highlights:
Freshly cleaned and ready for your updates
1,368 sq. ft. above grade + 658 sq. ft. basement (2,026 total sq. ft.)
Stainless steel appliances included
Vaulted family room with fireplace
Primary suite with en-suite bath
Yard with deck (needs TLC)
2-car attached garage
Convenient East Quincy Highlands location with easy E-470 access
Contact an agent
Home facts
- Year built:2000
- Listing Id #:4806772
Rooms and interior
- Bedrooms:3
- Total bathrooms:3
- Full bathrooms:2
- Half bathrooms:1
- Living area:2,026 sq. ft.
Heating and cooling
- Cooling:Central Air
- Heating:Forced Air
Structure and exterior
- Roof:Composition
- Year built:2000
- Building area:2,026 sq. ft.
- Lot area:0.14 Acres
Schools
- High school:Eaglecrest
- Middle school:Sky Vista
- Elementary school:Dakota Valley
Utilities
- Water:Public
- Sewer:Public Sewer
Finances and disclosures
- Price:$450,000
- Price per sq. ft.:$222.11
- Tax amount:$3,153 (2024)
New listings near 21948 E Princeton Drive
- Coming Soon
 $479,900Coming Soon4 beds 4 baths
$479,900Coming Soon4 beds 4 baths268 W Chestnut Hill Rd, NEWARK, DE 19713
MLS# DENC2087828Listed by: CROWN HOMES REAL ESTATE - Open Sun, 12 to 2pmNew
 $325,000Active3 beds 3 baths1,750 sq. ft.
$325,000Active3 beds 3 baths1,750 sq. ft.47 W Kyla Marie Dr, NEWARK, DE 19702
MLS# DENC2087818Listed by: HOME FINDERS REAL ESTATE COMPANY - New
 $557,000Active4 beds 3 baths3,450 sq. ft.
$557,000Active4 beds 3 baths3,450 sq. ft.45 Sherin Dr, NEWARK, DE 19702
MLS# DENC2083884Listed by: BHHS FOX & ROACH - HOCKESSIN - Open Sun, 1 to 3pmNew
 $490,000Active3 beds 4 baths2,225 sq. ft.
$490,000Active3 beds 4 baths2,225 sq. ft.12 Munro Rd, NEWARK, DE 19711
MLS# DENC2087788Listed by: BHHS FOX & ROACH-CHADDS FORD  $325,000Pending3 beds 2 baths1,700 sq. ft.
$325,000Pending3 beds 2 baths1,700 sq. ft.922 Rockmoss Ave, NEWARK, DE 19711
MLS# DENC2087786Listed by: PATTERSON-SCHWARTZ-NEWARK- New
 $375,000Active3 beds 2 baths1,684 sq. ft.
$375,000Active3 beds 2 baths1,684 sq. ft.402 Stafford Ave, NEWARK, DE 19711
MLS# DENC2087720Listed by: FORAKER REALTY CO. - New
 $230,000Active2 beds 2 baths1,120 sq. ft.
$230,000Active2 beds 2 baths1,120 sq. ft.1907 Waters Edge Dr #128, NEWARK, DE 19702
MLS# DENC2087766Listed by: PATTERSON-SCHWARTZ-HOCKESSIN - Open Sat, 1 to 3pmNew
 $550,000Active3 beds 3 baths2,075 sq. ft.
$550,000Active3 beds 3 baths2,075 sq. ft.99 1/2 Bartley Dr, NEWARK, DE 19702
MLS# DENC2087768Listed by: PATTERSON-SCHWARTZ-NEWARK - New
 $175,000Active1 beds 1 baths650 sq. ft.
$175,000Active1 beds 1 baths650 sq. ft.1000 W Fountainview Cir #105, NEWARK, DE 19713
MLS# DENC2087432Listed by: FORAKER REALTY CO. - New
 $480,000Active3 beds 3 baths2,325 sq. ft.
$480,000Active3 beds 3 baths2,325 sq. ft.138 Felix Dr, NEWARK, DE 19713
MLS# DENC2087502Listed by: KELLER WILLIAMS REALTY
