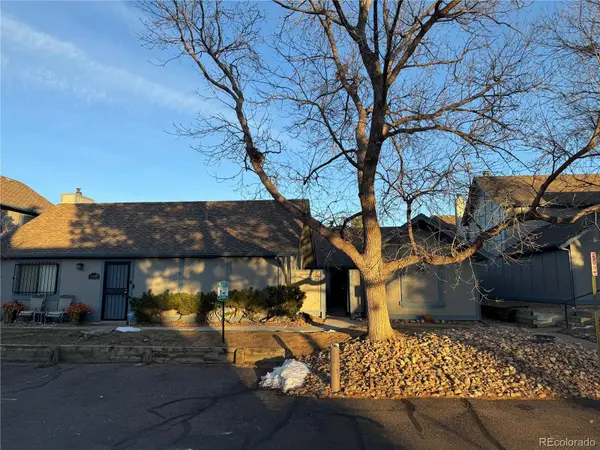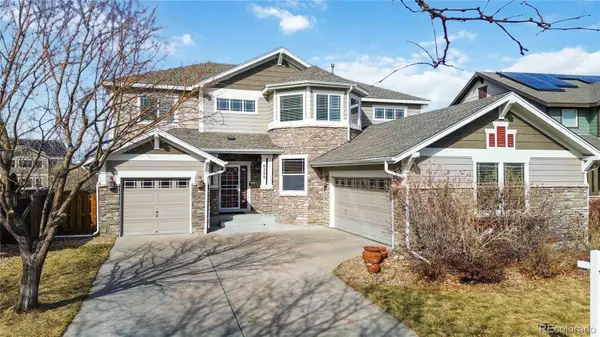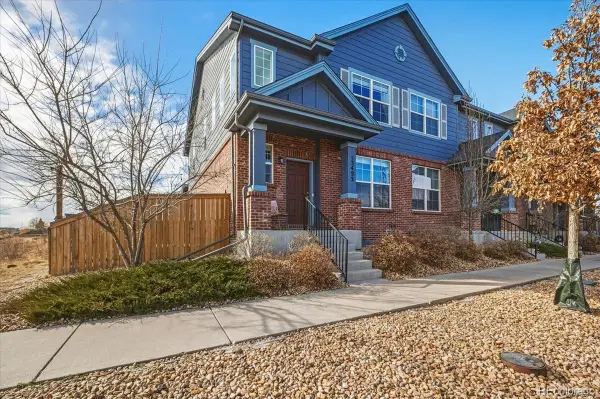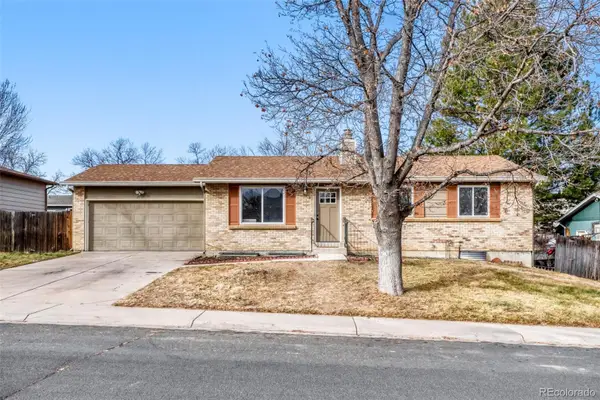22382 E 38th Place, Aurora, CO 80019
Local realty services provided by:ERA New Age
22382 E 38th Place,Aurora, CO 80019
$574,995
- 4 Beds
- 3 Baths
- 2,986 sq. ft.
- Single family
- Pending
Listed by: vanise fuqua, team front rangevfuqua@oakwoodhomesco.com,303-358-7452
Office: keller williams dtc
MLS#:8316963
Source:ML
Price summary
- Price:$574,995
- Price per sq. ft.:$192.56
About this home
Ask our sales team about our limited-time offer of 6 months, no mortgage payments.*
The Esprit floorplan blends modern design with artisanal touches in a home built for flexibility, affordability, and efficiency. This single-family, 2-story layout spans 2,986 sq. ft. in total and offers 4 beds, 2.5 baths, an unfinished basement, and an oversized 2-car garage.
Energy efficiency is at the forefront with 2x6 walls and low-E double pane glass for superior insulation, a Rheia HVAC, a 96% high-efficiency furnace, plus electric vehicle and solar ready. All adding up to lower utility bills, backed by our Energy Smart Guarantee and certified as EPA Indoor AirPlus®.
This home has plenty of curb appeal featuring a multi-textural exterior, front porch, and 5’ privacy fencing. The main level is bright with oversized windows, 9’ ceilings, home-office flex space, and an expansive “heart of the home” great room. The kitchen is complete with a dining island, designer countertops, stainless-steel sink, and large pantry. The spacious primary suite offers a large walk-in closet, double vanity sink, and a tiled spa shower. The 2nd floor also features a laundry room and 3 additional bedrooms with large closets.
Buy new from a trusted builder and take advantage of Oakwood Homes’ advanced building practices that lower maintenance costs while providing the best all-around home value and comfort. Enjoy peace of mind with our 8-year construction warranty, and unlike buying used, personalize your interior with one of our designer packages with upgrades like granite countertops.
Set in the desirable location of Green Valley Ranch, enjoy life in this amenity-rich community with acres of parks and trails, a championship golf course, and top-rated schools. Come see our state-of-the-art sales center equipped with VR and experience our seamless homebuying process that earns us industry-leading customer satisfaction.
*Terms and conditions apply.
Contact an agent
Home facts
- Year built:2025
- Listing ID #:8316963
Rooms and interior
- Bedrooms:4
- Total bathrooms:3
- Full bathrooms:1
- Half bathrooms:1
- Living area:2,986 sq. ft.
Heating and cooling
- Cooling:Central Air
- Heating:Forced Air
Structure and exterior
- Roof:Shingle
- Year built:2025
- Building area:2,986 sq. ft.
- Lot area:0.15 Acres
Schools
- High school:Vista Peak
- Middle school:Harmony Ridge P-8
- Elementary school:Harmony Ridge P-8
Utilities
- Water:Public
- Sewer:Public Sewer
Finances and disclosures
- Price:$574,995
- Price per sq. ft.:$192.56
- Tax amount:$7,934 (2024)
New listings near 22382 E 38th Place
- Coming Soon
 $360,000Coming Soon3 beds -- baths
$360,000Coming Soon3 beds -- baths2448 S Victor Street #D, Aurora, CO 80014
MLS# 9470414Listed by: TRELORA REALTY, INC. - New
 $575,000Active4 beds 4 baths2,130 sq. ft.
$575,000Active4 beds 4 baths2,130 sq. ft.1193 Akron Street, Aurora, CO 80010
MLS# 6169633Listed by: MODESTATE - Coming SoonOpen Sun, 11am to 1pm
 $850,000Coming Soon4 beds 4 baths
$850,000Coming Soon4 beds 4 baths6525 S Newcastle Way, Aurora, CO 80016
MLS# 4407611Listed by: COMPASS - DENVER - New
 $450,000Active3 beds 3 baths1,932 sq. ft.
$450,000Active3 beds 3 baths1,932 sq. ft.23492 E Chenango Place, Aurora, CO 80016
MLS# 7254505Listed by: KM LUXURY HOMES - Coming SoonOpen Sat, 11am to 1pm
 $515,000Coming Soon4 beds 3 baths
$515,000Coming Soon4 beds 3 baths2597 S Dillon Street, Aurora, CO 80014
MLS# 9488913Listed by: REAL BROKER, LLC DBA REAL - Coming Soon
 $675,000Coming Soon4 beds 4 baths
$675,000Coming Soon4 beds 4 baths21463 E 59th Place, Aurora, CO 80019
MLS# 5268386Listed by: REDFIN CORPORATION - New
 $475,000Active3 beds 3 baths2,702 sq. ft.
$475,000Active3 beds 3 baths2,702 sq. ft.3703 S Mission Parkway, Aurora, CO 80013
MLS# 4282522Listed by: EXP REALTY, LLC - Open Sat, 11am to 2pmNew
 $1,069,000Active3 beds 3 baths5,308 sq. ft.
$1,069,000Active3 beds 3 baths5,308 sq. ft.6608 S White Crow Court, Aurora, CO 80016
MLS# 7762974Listed by: COMPASS - DENVER - Open Sat, 10am to 2pmNew
 $536,990Active3 beds 3 baths2,301 sq. ft.
$536,990Active3 beds 3 baths2,301 sq. ft.1662 S Gold Bug Way, Aurora, CO 80018
MLS# 4569853Listed by: MB TEAM LASSEN - Coming SoonOpen Sun, 12:01 to 3:05pm
 $600,000Coming Soon2 beds 2 baths
$600,000Coming Soon2 beds 2 baths14640 E Penwood Place, Aurora, CO 80015
MLS# 8701145Listed by: KELLER WILLIAMS AVENUES REALTY

