22463 E Weaver Drive, Aurora, CO 80016
Local realty services provided by:RONIN Real Estate Professionals ERA Powered
Listed by: kerry lichtyKERRYLICHTY@GMAIL.COM,720-849-1430
Office: exp realty, llc.
MLS#:8754982
Source:ML
Price summary
- Price:$729,950
- Price per sq. ft.:$201.14
- Monthly HOA dues:$58.67
About this home
Here is your opportunity to get into Saddle Rock below $900,000K!!!! Most houses in this neighborhood sell from $900,000-$1.2Mil!! Welcome to this beautiful 4-bedroom, 4-bathroom home located in the Cherry Creek School District. From the moment you arrive, you’ll love the curb appeal thanks to a brand new roof, brand new exterior paint, and 3-car garage. Inside, enjoy brand new carpet throughout and a spacious main floor study—perfect for working from home. The open-concept kitchen and living areas are ideal for entertaining, and the finished basement adds even more living space with a large rec room, additional bedroom, full bathroom, and ample storage. Recent upgrades include a new furnace, new A/C, and newer water heater, giving you peace of mind and comfort year-round. This home is part of an established HOA offering incredible amenities including a community pool, tennis courts, and clubhouse. Located just minutes from E-470, DIA, Southlands Mall, and top-rated schools, this home offers convenience, comfort, and community—all at an amazing price for Saddle Rock North!
Don’t miss your chance to get into this neighborhood —schedule your showing today!
Contact an agent
Home facts
- Year built:1999
- Listing ID #:8754982
Rooms and interior
- Bedrooms:4
- Total bathrooms:4
- Full bathrooms:2
- Half bathrooms:1
- Living area:3,629 sq. ft.
Heating and cooling
- Cooling:Central Air
- Heating:Forced Air
Structure and exterior
- Roof:Composition
- Year built:1999
- Building area:3,629 sq. ft.
- Lot area:0.21 Acres
Schools
- High school:Grandview
- Middle school:Liberty
- Elementary school:Creekside
Utilities
- Sewer:Public Sewer
Finances and disclosures
- Price:$729,950
- Price per sq. ft.:$201.14
- Tax amount:$4,959 (2024)
New listings near 22463 E Weaver Drive
- New
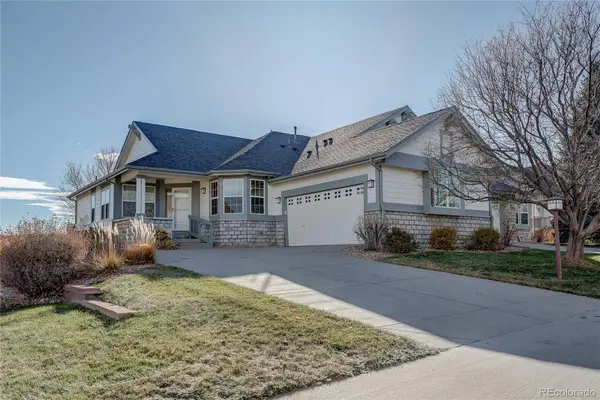 $599,000Active4 beds 3 baths2,729 sq. ft.
$599,000Active4 beds 3 baths2,729 sq. ft.22460 E Heritage Parkway, Aurora, CO 80016
MLS# 6693914Listed by: MB REAL ESTATE BY ROCHELLE - New
 $199,000Active2 beds 2 baths840 sq. ft.
$199,000Active2 beds 2 baths840 sq. ft.364 S Ironton Street #315, Aurora, CO 80012
MLS# 2645810Listed by: KELLER WILLIAMS TRILOGY - New
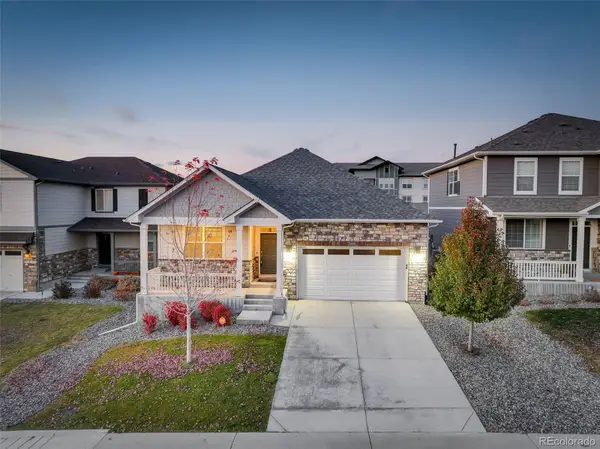 $620,000Active4 beds 2 baths2,973 sq. ft.
$620,000Active4 beds 2 baths2,973 sq. ft.22603 E Radcliff Drive, Aurora, CO 80015
MLS# 1848926Listed by: COMPASS - DENVER - New
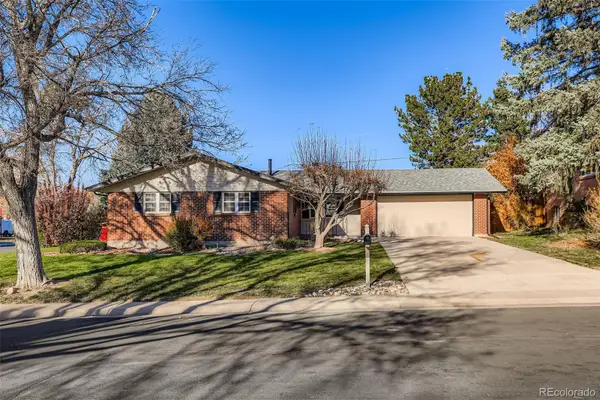 $585,000Active6 beds 2 baths2,487 sq. ft.
$585,000Active6 beds 2 baths2,487 sq. ft.11759 E Alaska Avenue, Aurora, CO 80012
MLS# 4541242Listed by: MB EXECUTIVE REALTY & INVESTMENTS - New
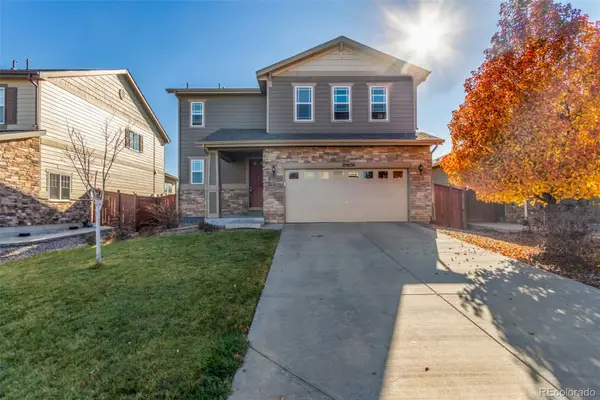 $515,000Active4 beds 3 baths1,831 sq. ft.
$515,000Active4 beds 3 baths1,831 sq. ft.25656 E Bayaud Avenue, Aurora, CO 80018
MLS# 3395369Listed by: REAL BROKER, LLC DBA REAL - New
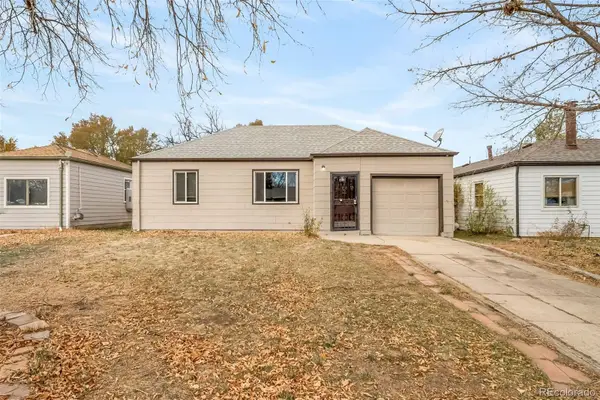 $339,000Active2 beds 1 baths803 sq. ft.
$339,000Active2 beds 1 baths803 sq. ft.1081 Elmira Street, Aurora, CO 80010
MLS# 6076635Listed by: A STEP ABOVE REALTY - New
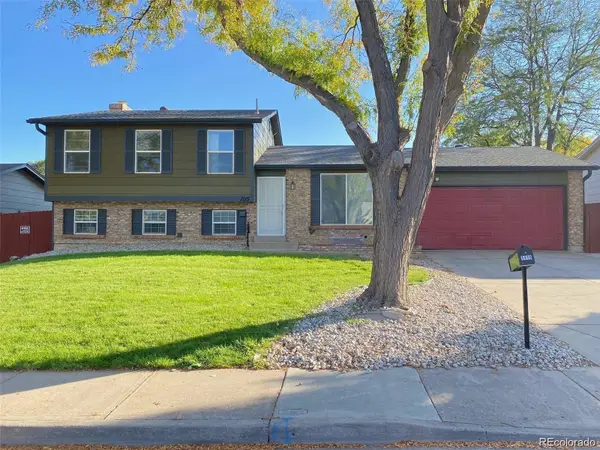 $495,000Active4 beds 2 baths2,152 sq. ft.
$495,000Active4 beds 2 baths2,152 sq. ft.1115 S Truckee Way, Aurora, CO 80017
MLS# 5752920Listed by: RE/MAX PROFESSIONALS - New
 $260,000Active2 beds 2 baths1,000 sq. ft.
$260,000Active2 beds 2 baths1,000 sq. ft.14214 E 1st Drive #C07, Aurora, CO 80011
MLS# 9733689Listed by: S.T. PROPERTIES - New
 $335,000Active2 beds 2 baths1,200 sq. ft.
$335,000Active2 beds 2 baths1,200 sq. ft.12835 E Louisiana Avenue, Aurora, CO 80012
MLS# 3149885Listed by: INVALESCO REAL ESTATE - New
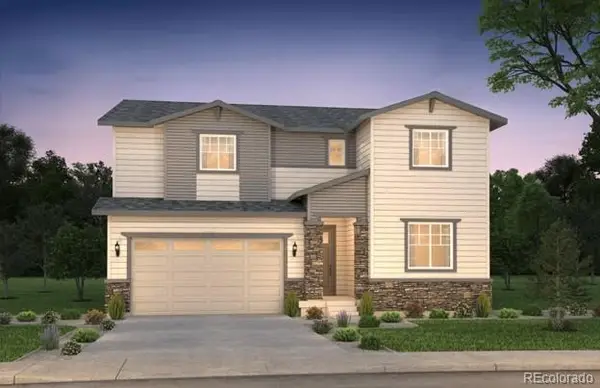 $542,100Active5 beds 3 baths3,887 sq. ft.
$542,100Active5 beds 3 baths3,887 sq. ft.2174 S Ider Way, Aurora, CO 80018
MLS# 3759477Listed by: REAL BROKER, LLC DBA REAL
