22470 E Fair Place, Aurora, CO 80015
Local realty services provided by:LUX Real Estate Company ERA Powered
22470 E Fair Place,Aurora, CO 80015
$585,000
- 3 Beds
- 3 Baths
- 2,667 sq. ft.
- Single family
- Active
Listed by:heather christensenHeatherChristensen@kw.com,720-938-1350
Office:keller williams dtc
MLS#:4339864
Source:ML
Price summary
- Price:$585,000
- Price per sq. ft.:$219.35
- Monthly HOA dues:$67
About this home
If you are looking for an incredibly clean, well cared for and perfectly turnkey home in Saddle Rock Ridge this is the one for you! Offering three bedrooms, three baths on a large private lot with a three car garage on a quiet cul de sac, 22470 E Fair Place will impress you from every angle. Hardwood floors and an impressive two story light and bright foyer are the first impression when entering this home. The main floor features a beautiful den and dedicated dining room perfect for hosting guests for memory-making events. The dine-in kitchen features stainless steel appliances, Silestone quartz countertops and a sliding glass door that overlooks the park-like backyard as well as the stunning two story living room featuring hardwood floors and a gas log fireplace. Upstairs features the oversized Primary Suite with an ensuite five piece bath including a large soaking tub, dual sinks and walk in closet. Two secondary bedrooms share a secondary bath with dual sinks and a tub/shower combo. A large loft offers endless possibilities for additional functional space as a gaming area, kids homework space, home office or could be easily configured to accommodate a 4th bedroom, if needed. The unfinished basement offers plenty of room for storage as well as additional future living space ready to be imagined by the new owners. The backyard is not one to be overlooked with it's beautiful landscaping, water feature, paver patio and extended concrete patio for additional entertaining opportunities, or could simply be enjoyed as a beautiful and quiet space to relax outside. Located very conveniently off of Smoky Hill Road in SE Aurora in the Cherry Creek School District and minutes from the E-470 corridor and Southlands Shopping Center for dining, shopping and entertainment. Saddle Rock offers residents an incredible list of neighborhood amenities including a clubhouse, pool, tennis courts, parks and trails.
Contact an agent
Home facts
- Year built:2000
- Listing ID #:4339864
Rooms and interior
- Bedrooms:3
- Total bathrooms:3
- Full bathrooms:2
- Half bathrooms:1
- Living area:2,667 sq. ft.
Heating and cooling
- Cooling:Central Air
- Heating:Forced Air
Structure and exterior
- Roof:Composition
- Year built:2000
- Building area:2,667 sq. ft.
- Lot area:0.17 Acres
Schools
- High school:Cherokee Trail
- Middle school:Thunder Ridge
- Elementary school:Canyon Creek
Utilities
- Water:Public
- Sewer:Public Sewer
Finances and disclosures
- Price:$585,000
- Price per sq. ft.:$219.35
- Tax amount:$4,357 (2024)
New listings near 22470 E Fair Place
- New
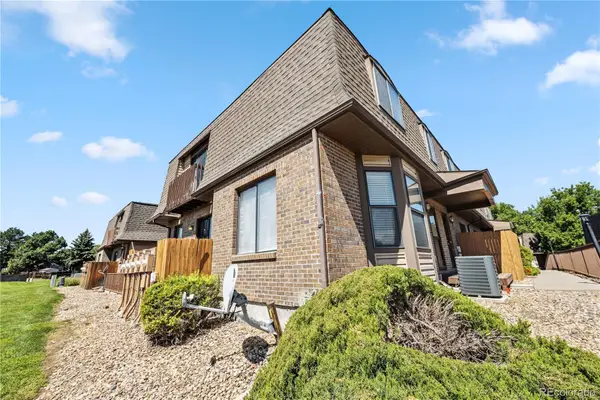 $360,000Active2 beds 2 baths1,783 sq. ft.
$360,000Active2 beds 2 baths1,783 sq. ft.15574 E Wyoming Drive #D, Aurora, CO 80017
MLS# 3948140Listed by: PAISANO REALTY, INC. - Coming Soon
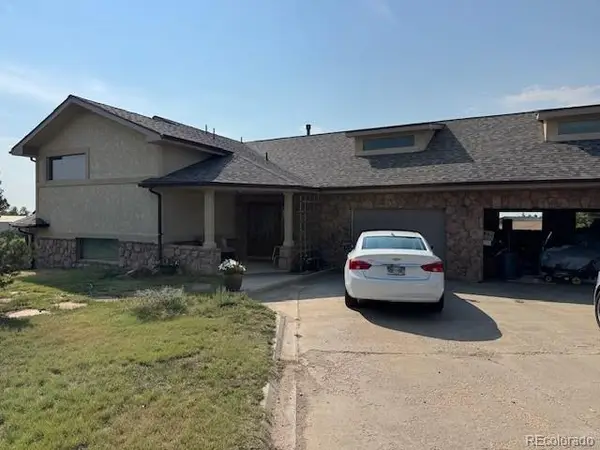 $990,000Coming Soon3 beds 4 baths
$990,000Coming Soon3 beds 4 baths55 Coolidge Street, Aurora, CO 80018
MLS# 8117186Listed by: CENTURY 21 GOLDEN REAL ESTATE - Coming Soon
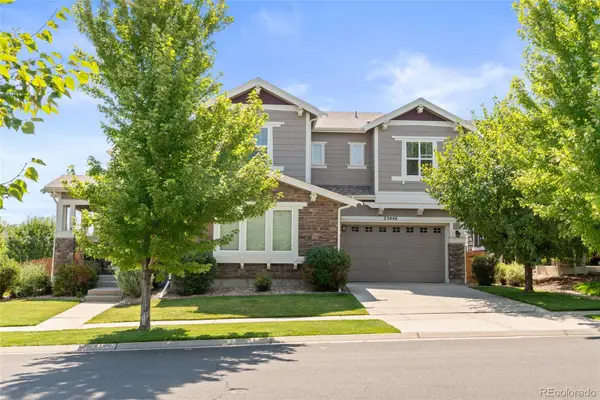 $845,000Coming Soon4 beds 4 baths
$845,000Coming Soon4 beds 4 baths25446 E Arbor Drive, Aurora, CO 80016
MLS# 3127018Listed by: NEXTHOME ASPIRE - New
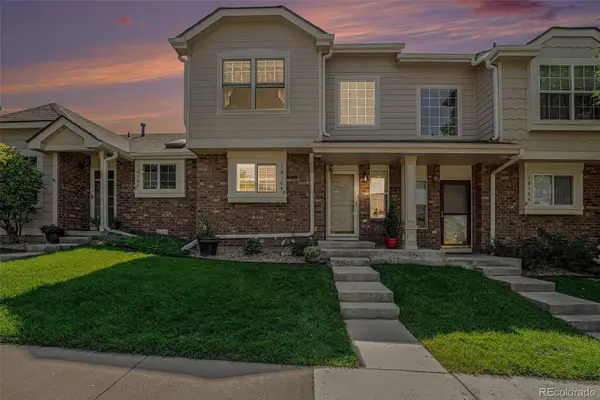 $300,000Active2 beds 3 baths1,148 sq. ft.
$300,000Active2 beds 3 baths1,148 sq. ft.18104 E Alabama Place #E, Aurora, CO 80017
MLS# 8813687Listed by: COMPASS - DENVER - New
 $565,000Active5 beds 4 baths2,721 sq. ft.
$565,000Active5 beds 4 baths2,721 sq. ft.14605 E Warren Avenue, Aurora, CO 80014
MLS# 1526512Listed by: HOMESMART - New
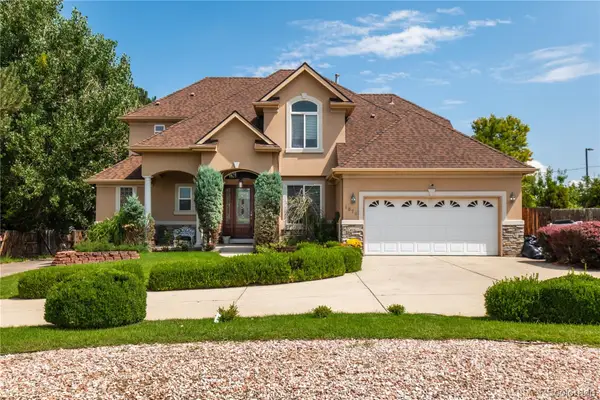 $849,900Active6 beds 5 baths3,895 sq. ft.
$849,900Active6 beds 5 baths3,895 sq. ft.1070 S Fulton Street, Aurora, CO 80247
MLS# 3024780Listed by: RESIDENT REALTY SOUTH METRO - New
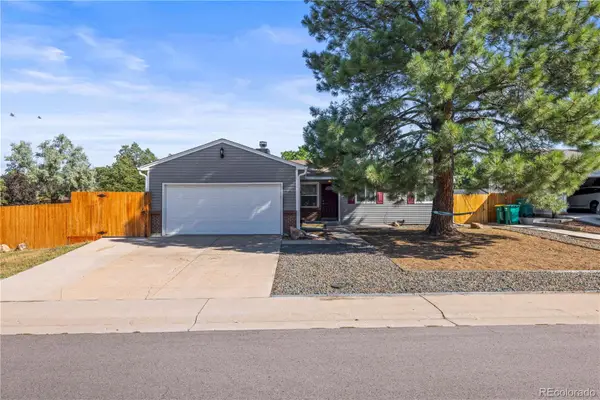 $450,000Active4 beds 2 baths1,802 sq. ft.
$450,000Active4 beds 2 baths1,802 sq. ft.3602 S Quintero Street, Aurora, CO 80013
MLS# 8751235Listed by: WEST AND MAIN HOMES INC - New
 $435,000Active2 beds 1 baths720 sq. ft.
$435,000Active2 beds 1 baths720 sq. ft.1390 Alton Street, Aurora, CO 80010
MLS# 3712193Listed by: CAPITAL PROPERTY GROUP LLC - New
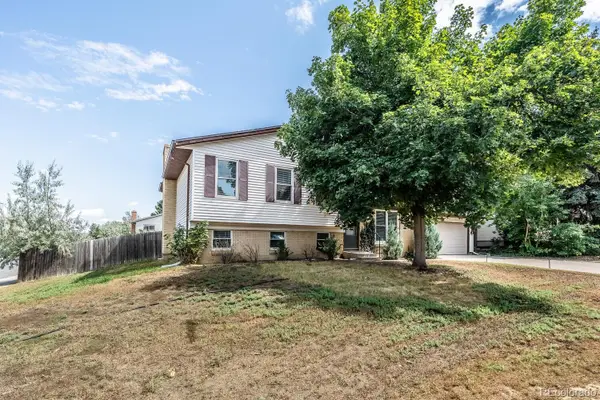 $490,000Active4 beds 2 baths1,790 sq. ft.
$490,000Active4 beds 2 baths1,790 sq. ft.1922 S Ivory Way, Aurora, CO 80013
MLS# 2060868Listed by: JASON MITCHELL REAL ESTATE COLORADO, LLC - New
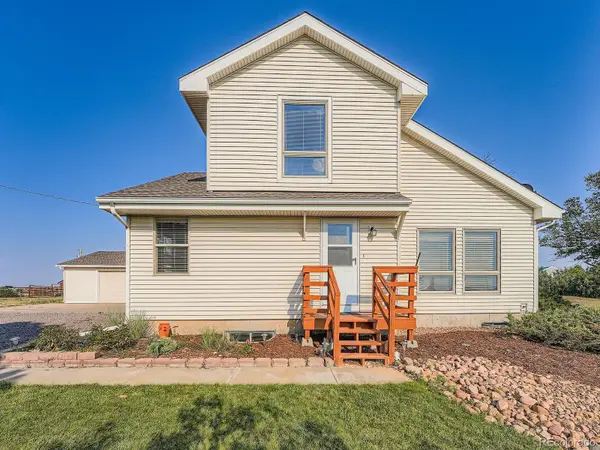 $749,900Active2 beds 2 baths2,552 sq. ft.
$749,900Active2 beds 2 baths2,552 sq. ft.772 S Biloxi Street, Aurora, CO 80018
MLS# 2852194Listed by: KELLER WILLIAMS DTC
