23451 E Rockinghorse Parkway, Aurora, CO 80016
Local realty services provided by:LUX Real Estate Company ERA Powered
23451 E Rockinghorse Parkway,Aurora, CO 80016
$1,099,000
- 6 Beds
- 5 Baths
- 4,385 sq. ft.
- Single family
- Active
Listed by:brian mcwilliamsbrian.mcwilliams@compass.com,720-775-7451
Office:compass - denver
MLS#:2282446
Source:ML
Price summary
- Price:$1,099,000
- Price per sq. ft.:$250.63
- Monthly HOA dues:$98
About this home
Welcome to 23451 East Rockinghorse Pkwy, a former David Weekley model home in the sought-after Inspiration Neighborhood! This exquisite home is loaded with upgrades and offers 4,385 square feet on a generous half acre corner lot providing privacy & scenic beauty. With 6 spacious bedrooms & 5 luxurious bathrooms, this home is perfectly designed for entertaining. The modern kitchen is a culinary enthusiast's dream with top-of-the-line appliances including a wine fridge, dedicated pantry & elegant stone accent wall. Rich espresso cabinets & an expansive granite island with trendy lantern pendant lights seamlessly blend style with functionality. The adjacent open living area is the heart of the home with soaring 2 story ceilings, contemporary lighting & a stunning wood-framed fireplace extending to the ceiling setting a cozy yet sophisticated vibe. The main floor also boasts a functional home office adorned with custom molding & rustic barn door, a main floor guest suite & a well designed mudroom with built in storage & bench seat. Upstairs, you will find a serene primary suite with a charming shiplap ceiling, spa-like bath & roomy custom closet. Two additional spacious bedrooms, a full bath, convenient upstairs laundry room & a versatile loft living space complete the upper level. The finished basement combines entertainment with practicality featuring a big rec room with surround sound & a "kitchenette" offering a dry bar with beverage fridge & a custom built-in butcher block pub table. Two additional bedrooms on this level - one trimmed out as a home gym (or dance studio with mirror wall & ballet bar ) - and a large full bath. The 3-car garage features a built in storage system, epoxy floors & extended driveway. Outside, enjoy the big covered patio overlooking a lush professionally landscaped yard with mature trees & well manicured lawn. The Inspiration community offers walking trails, a community pool, multiple parks & abundant social activities throughout the year.
Contact an agent
Home facts
- Year built:2016
- Listing ID #:2282446
Rooms and interior
- Bedrooms:6
- Total bathrooms:5
- Full bathrooms:4
- Half bathrooms:1
- Living area:4,385 sq. ft.
Heating and cooling
- Cooling:Central Air
- Heating:Forced Air
Structure and exterior
- Roof:Composition
- Year built:2016
- Building area:4,385 sq. ft.
- Lot area:0.48 Acres
Schools
- High school:Chaparral
- Middle school:Sierra
- Elementary school:Pine Lane Prim/Inter
Utilities
- Water:Public
- Sewer:Public Sewer
Finances and disclosures
- Price:$1,099,000
- Price per sq. ft.:$250.63
- Tax amount:$7,718 (2024)
New listings near 23451 E Rockinghorse Parkway
- New
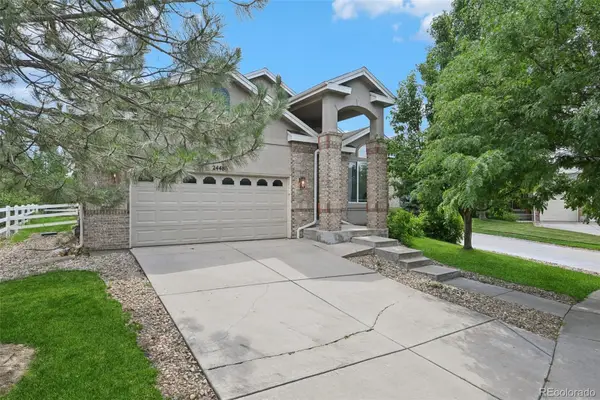 $610,000Active5 beds 3 baths3,206 sq. ft.
$610,000Active5 beds 3 baths3,206 sq. ft.24486 E Louisiana Circle, Aurora, CO 80018
MLS# 1966967Listed by: GREENWOOD ESTATES REALTY LLC - New
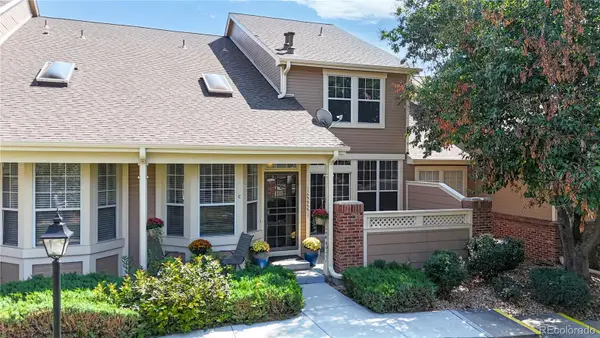 $459,000Active2 beds 3 baths2,470 sq. ft.
$459,000Active2 beds 3 baths2,470 sq. ft.4052 S Abilene Circle #C, Aurora, CO 80014
MLS# 6826953Listed by: COMPASS - DENVER - New
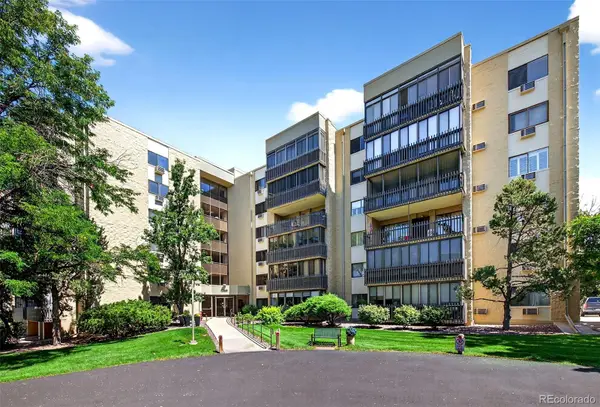 $318,000Active2 beds 2 baths1,380 sq. ft.
$318,000Active2 beds 2 baths1,380 sq. ft.13691 E Marina Drive #412, Aurora, CO 80014
MLS# 8674892Listed by: BROKERS GUILD HOMES - New
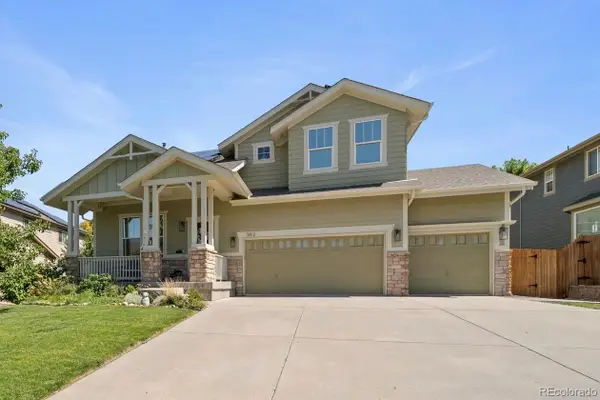 $715,000Active5 beds 3 baths3,637 sq. ft.
$715,000Active5 beds 3 baths3,637 sq. ft.3812 S Malaya Court, Aurora, CO 80013
MLS# 5450575Listed by: INTEGRITY REALTY & MANAGEMENT - New
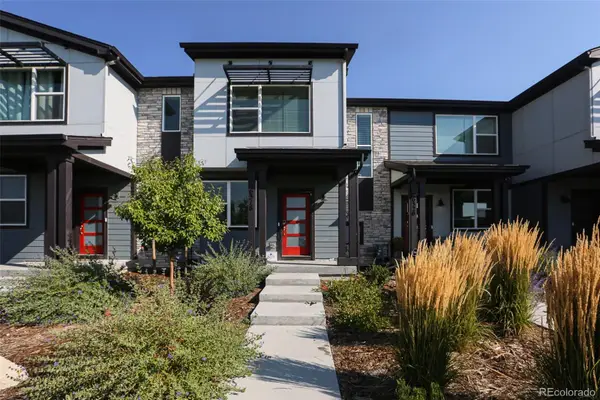 $439,500Active3 beds 3 baths1,680 sq. ft.
$439,500Active3 beds 3 baths1,680 sq. ft.6318 N Lisbon Street, Aurora, CO 80019
MLS# 8752327Listed by: NETUE PROPERTIES - New
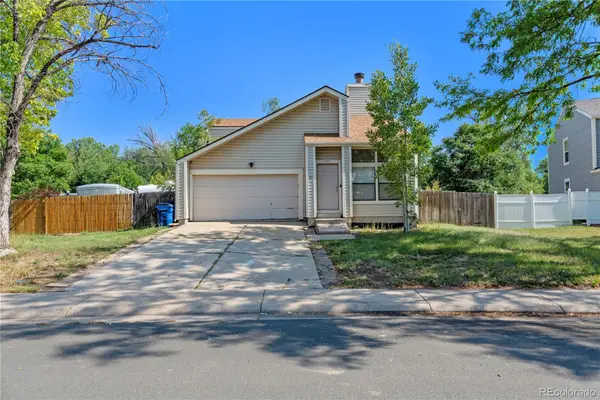 $385,000Active3 beds 2 baths2,142 sq. ft.
$385,000Active3 beds 2 baths2,142 sq. ft.11572 E 1st Avenue, Aurora, CO 80010
MLS# 9847330Listed by: COMPASS - DENVER - New
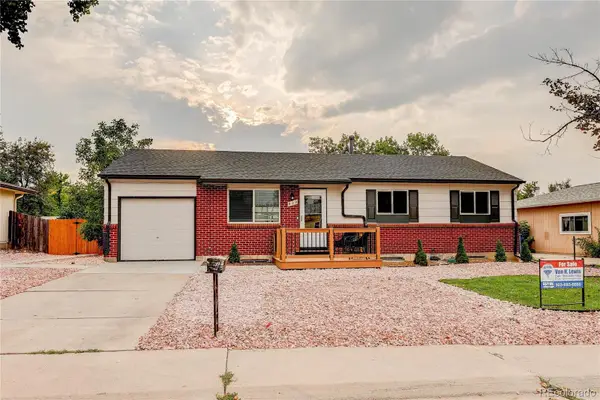 $489,000Active5 beds 2 baths1,824 sq. ft.
$489,000Active5 beds 2 baths1,824 sq. ft.929 S Nile Way, Aurora, CO 80012
MLS# 2518542Listed by: RE/MAX ALLIANCE - New
 $450,000Active3 beds 3 baths1,815 sq. ft.
$450,000Active3 beds 3 baths1,815 sq. ft.21323 E 59th Place, Aurora, CO 80019
MLS# 5781417Listed by: COLORADO HOME REALTY - New
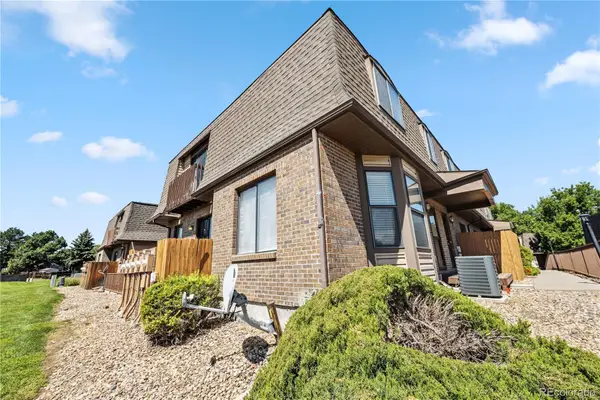 $360,000Active2 beds 2 baths1,783 sq. ft.
$360,000Active2 beds 2 baths1,783 sq. ft.15574 E Wyoming Drive #D, Aurora, CO 80017
MLS# 3948140Listed by: PAISANO REALTY, INC.
