23843 E 2nd Drive, Aurora, CO 80018
Local realty services provided by:ERA Shields Real Estate
23843 E 2nd Drive,Aurora, CO 80018
$629,999
- 4 Beds
- 3 Baths
- 4,152 sq. ft.
- Single family
- Active
Upcoming open houses
- Sun, Nov 1611:00 pm - 02:00 pm
Listed by: cameron burgess, jorge chavezcameron@inmotionre.com,413-841-2570
Office: remax inmotion
MLS#:7866507
Source:ML
Price summary
- Price:$629,999
- Price per sq. ft.:$151.73
- Monthly HOA dues:$51
About this home
Welcome to 23843 E 2nd Drive, Aurora, CO! Positioned on a spacious corner lot in Aurora’s sought-after Cross Creek community, this original-owner residence delivers a rare combination of elegance, comfort, and thoughtful upgrades. Offering nearly 4,000 square feet of finished living space, the home features 4 bedrooms, 3 bathrooms, and a versatile main-floor office that easily transforms into a 5th bedroom to suit your needs.
The sunlit open main level creates an inviting atmosphere for both intimate gatherings and larger celebrations, anchored by a warm fireplace and surrounded by expansive windows. A finished basement extends your lifestyle options—perfect for a media room, gym, or guest suite. Every detail has been considered, from durable new Class 4 roof shingles and a newer water heater to the addition of a water softener.
The 3-car garage offers abundant storage, while the corner lot provides enhanced privacy and generous outdoor space. Here, you’ll enjoy the balance of a quiet neighborhood setting with the convenience of being just minutes from parks, shopping, dining, and commuter routes. This is not just a home—it’s a statement of smart ownership and timeless appeal.
Contact an agent
Home facts
- Year built:2005
- Listing ID #:7866507
Rooms and interior
- Bedrooms:4
- Total bathrooms:3
- Full bathrooms:2
- Half bathrooms:1
- Living area:4,152 sq. ft.
Heating and cooling
- Cooling:Central Air
- Heating:Forced Air
Structure and exterior
- Roof:Shingle
- Year built:2005
- Building area:4,152 sq. ft.
- Lot area:0.19 Acres
Schools
- High school:Vista Peak
- Middle school:Vista Peak
- Elementary school:Vista Peak
Utilities
- Sewer:Public Sewer
Finances and disclosures
- Price:$629,999
- Price per sq. ft.:$151.73
- Tax amount:$4,663 (2024)
New listings near 23843 E 2nd Drive
- New
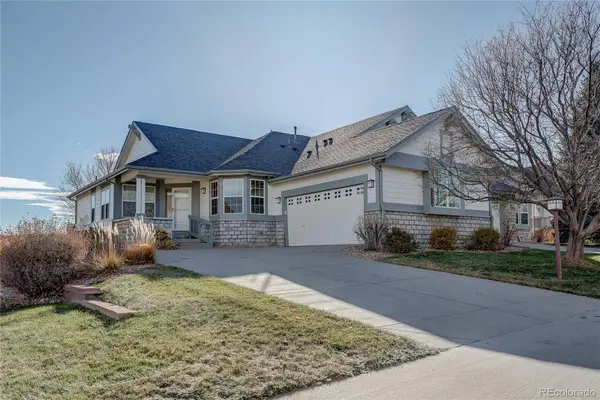 $599,000Active4 beds 3 baths2,729 sq. ft.
$599,000Active4 beds 3 baths2,729 sq. ft.22460 E Heritage Parkway, Aurora, CO 80016
MLS# 6693914Listed by: MB REAL ESTATE BY ROCHELLE - New
 $199,000Active2 beds 2 baths840 sq. ft.
$199,000Active2 beds 2 baths840 sq. ft.364 S Ironton Street #315, Aurora, CO 80012
MLS# 2645810Listed by: KELLER WILLIAMS TRILOGY - New
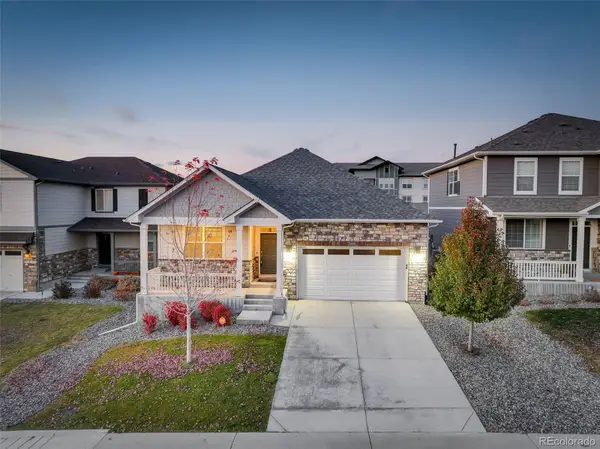 $620,000Active4 beds 2 baths2,973 sq. ft.
$620,000Active4 beds 2 baths2,973 sq. ft.22603 E Radcliff Drive, Aurora, CO 80015
MLS# 1848926Listed by: COMPASS - DENVER - New
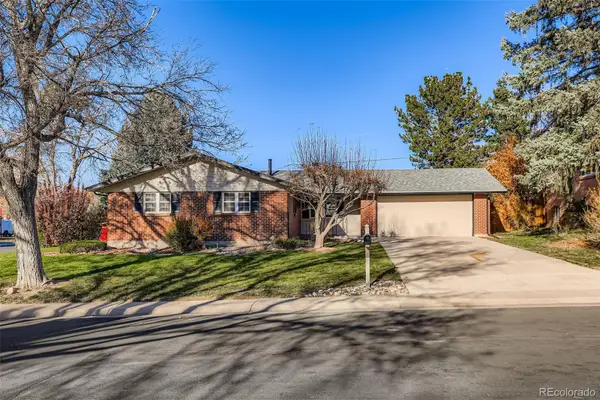 $585,000Active6 beds 2 baths2,487 sq. ft.
$585,000Active6 beds 2 baths2,487 sq. ft.11759 E Alaska Avenue, Aurora, CO 80012
MLS# 4541242Listed by: MB EXECUTIVE REALTY & INVESTMENTS - New
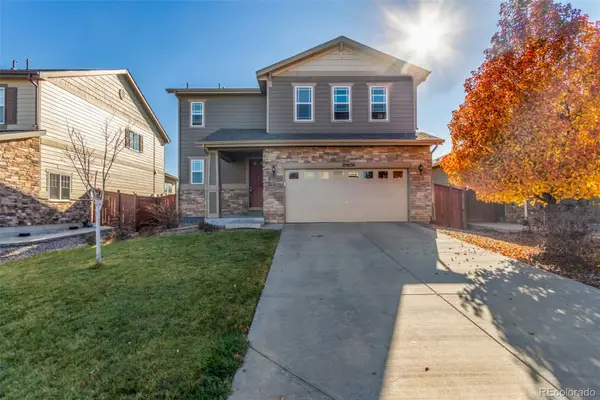 $515,000Active4 beds 3 baths1,831 sq. ft.
$515,000Active4 beds 3 baths1,831 sq. ft.25656 E Bayaud Avenue, Aurora, CO 80018
MLS# 3395369Listed by: REAL BROKER, LLC DBA REAL - New
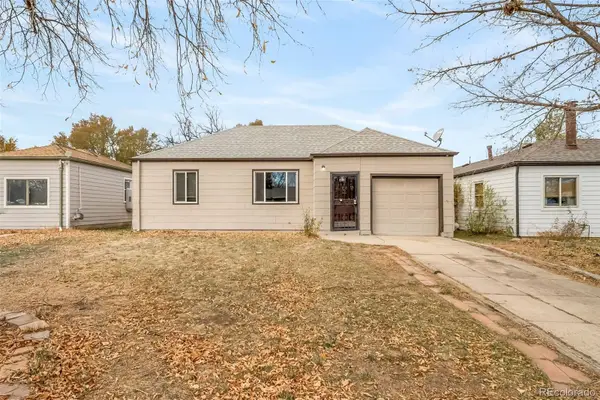 $339,000Active2 beds 1 baths803 sq. ft.
$339,000Active2 beds 1 baths803 sq. ft.1081 Elmira Street, Aurora, CO 80010
MLS# 6076635Listed by: A STEP ABOVE REALTY - New
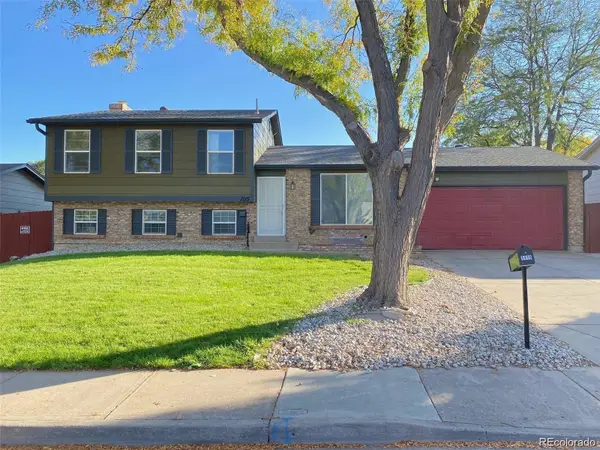 $495,000Active4 beds 2 baths2,152 sq. ft.
$495,000Active4 beds 2 baths2,152 sq. ft.1115 S Truckee Way, Aurora, CO 80017
MLS# 5752920Listed by: RE/MAX PROFESSIONALS - New
 $260,000Active2 beds 2 baths1,000 sq. ft.
$260,000Active2 beds 2 baths1,000 sq. ft.14214 E 1st Drive #C07, Aurora, CO 80011
MLS# 9733689Listed by: S.T. PROPERTIES - New
 $335,000Active2 beds 2 baths1,200 sq. ft.
$335,000Active2 beds 2 baths1,200 sq. ft.12835 E Louisiana Avenue, Aurora, CO 80012
MLS# 3149885Listed by: INVALESCO REAL ESTATE - New
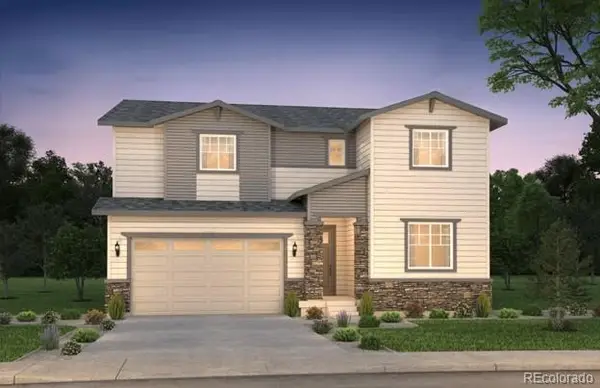 $542,100Active5 beds 3 baths3,887 sq. ft.
$542,100Active5 beds 3 baths3,887 sq. ft.2174 S Ider Way, Aurora, CO 80018
MLS# 3759477Listed by: REAL BROKER, LLC DBA REAL
